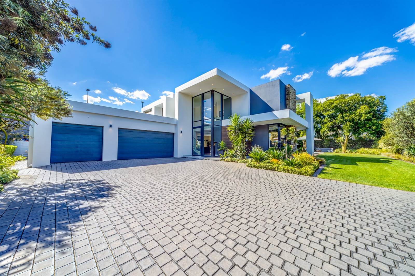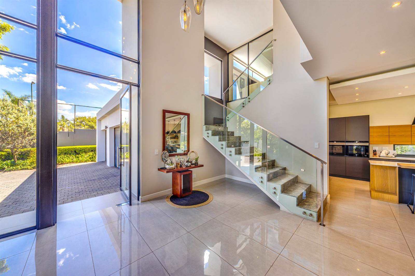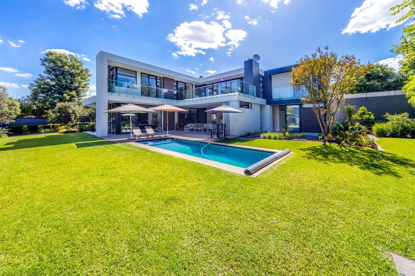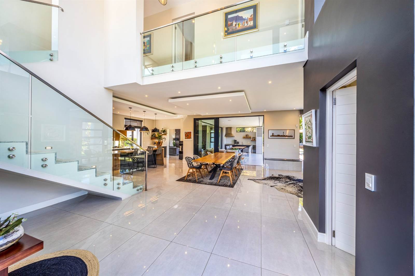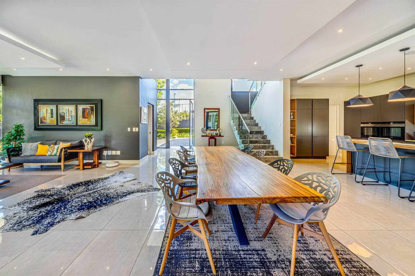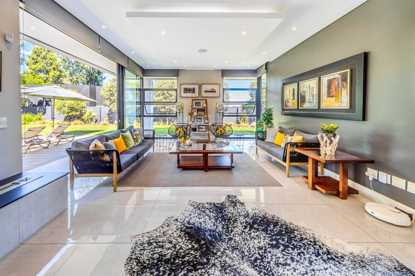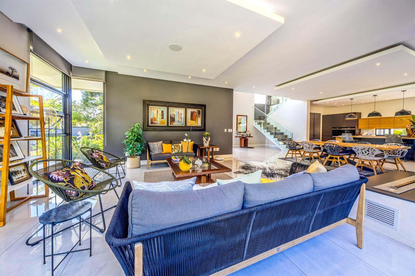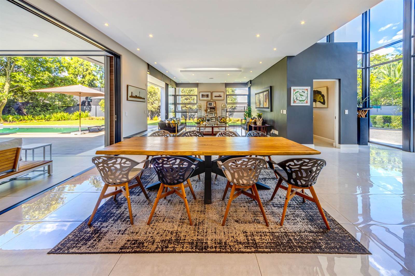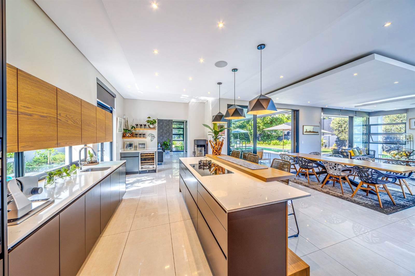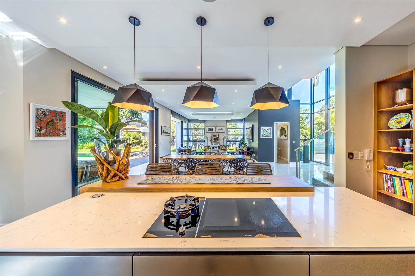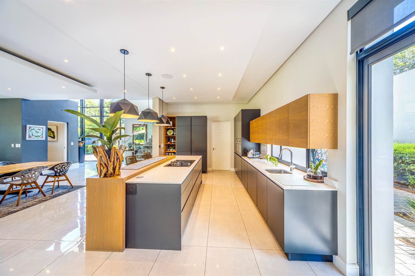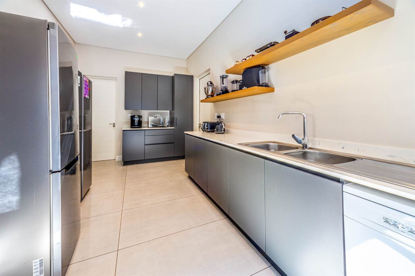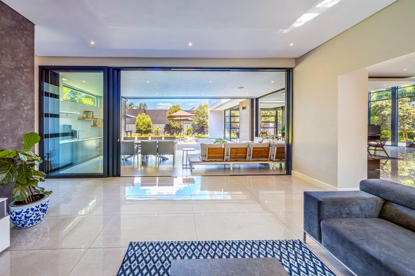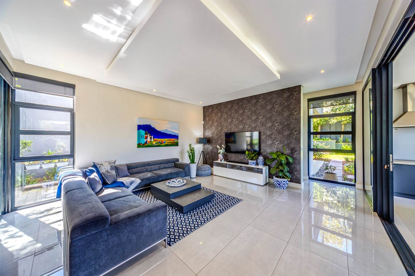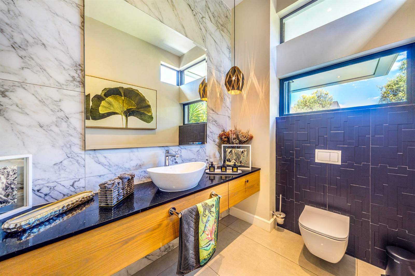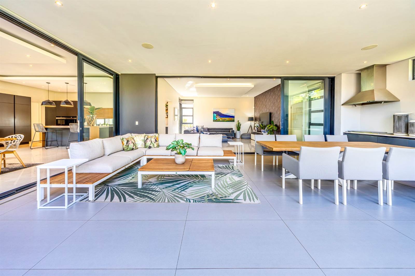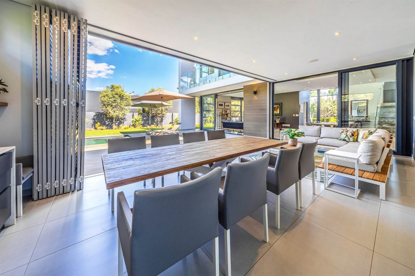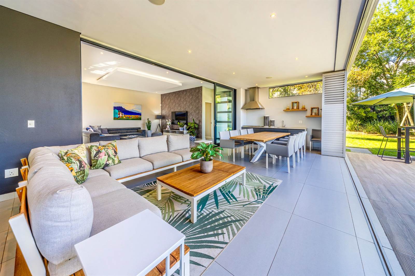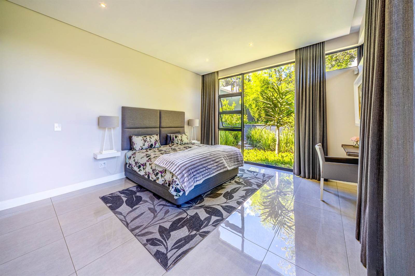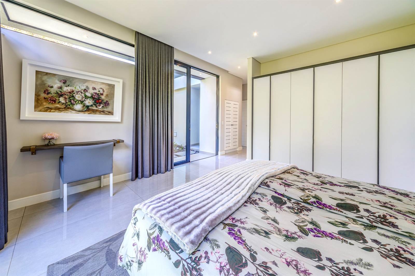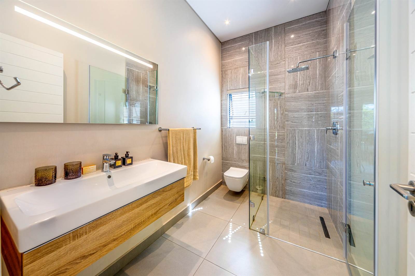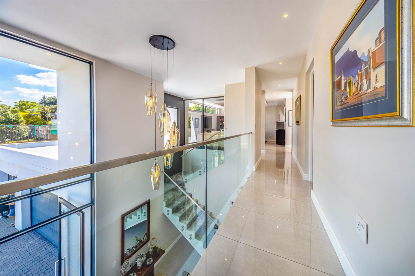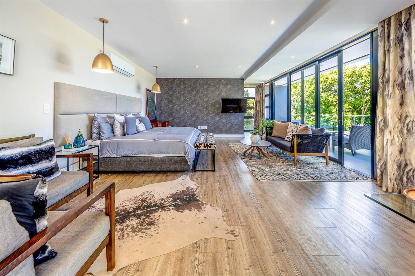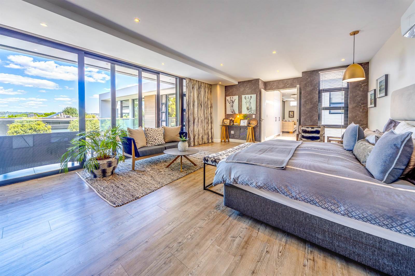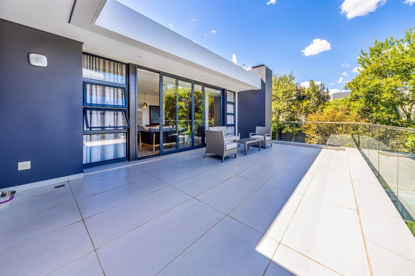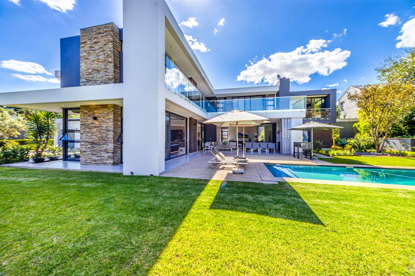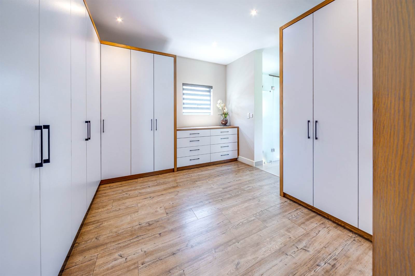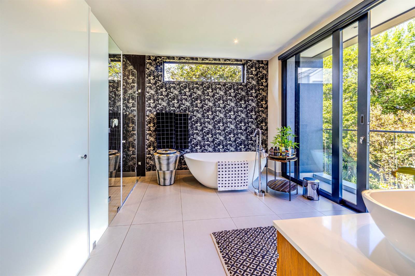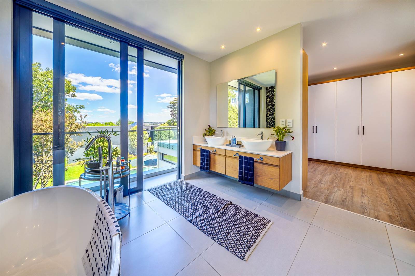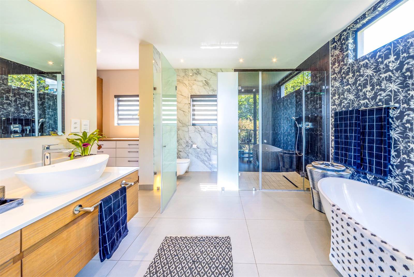Prized for a serious buyer. Designed by the renowned SBE architects and securely located in a guarded enclave, this residence seamlessly blends rich architectural splendor with cutting-edge design elements - offering a lifestyle of unparalleled luxury. This is a practical home that highlights elevated living in a harmonious setting. Upon entering the grand entrance hall, one is immediately captivated by walls of glass that bathe the interior in natural light, accentuating the bespoke open-plan layout. Every corner of this home exudes elegance and refinement, from the meticulously crafted marble staircase to the steel studio balustrading that adds a touch of contemporary flair. The open-plan lounge and dining areas flow effortlessly into the family room, creating generously sized harmonious spaces for relaxation and entertainment. Downstairs additionally houses a guest bedroom suite that feels like its own retreat. This home has uniquely struck the balance of spacious living areas with luxuriously modern finishes. A culinary haven awaits in the designer kitchen, complete with top-of-the-range Siemens appliances and a breakfast area that lend to leisurely mornings. The outside area is another indulgent element of the home, boasting an expansive covered patio, pool deck, and landscaped garden, where alfresco gatherings come to life against the backdrop of the tranquil surroundings. A boma with braai sets the stage for unforgettable evenings under the stars. Upstairs, three luxurious bedroom suites await, including a sprawling main suite with a dressing room and private balcony, offering a serene sanctuary for rest and rejuvenation. A separate TV lounge provides the perfect escape for movie nights or quiet reflection.
No detail has been overlooked with additional features such as underfloor heating, air conditioning, solar panels, backup generator and a power backup inverter system ensuring comfort and convenience year-round. Double staff accommodation, 2 solar geysers, backup water tank (2500ltrs), smart home technology, including Wi-Fi connectivity and a sound system with speakers throughout, elevates the living experience to new heights. Set within a secure cluster-style home, complete with electric fencing and a guarded entrance, residents can enjoy peace of mind knowing that their safety is paramount. With only three houses sharing one entrance, privacy is assured, allowing for a tranquil retreat from the hustle and bustle of everyday life.
