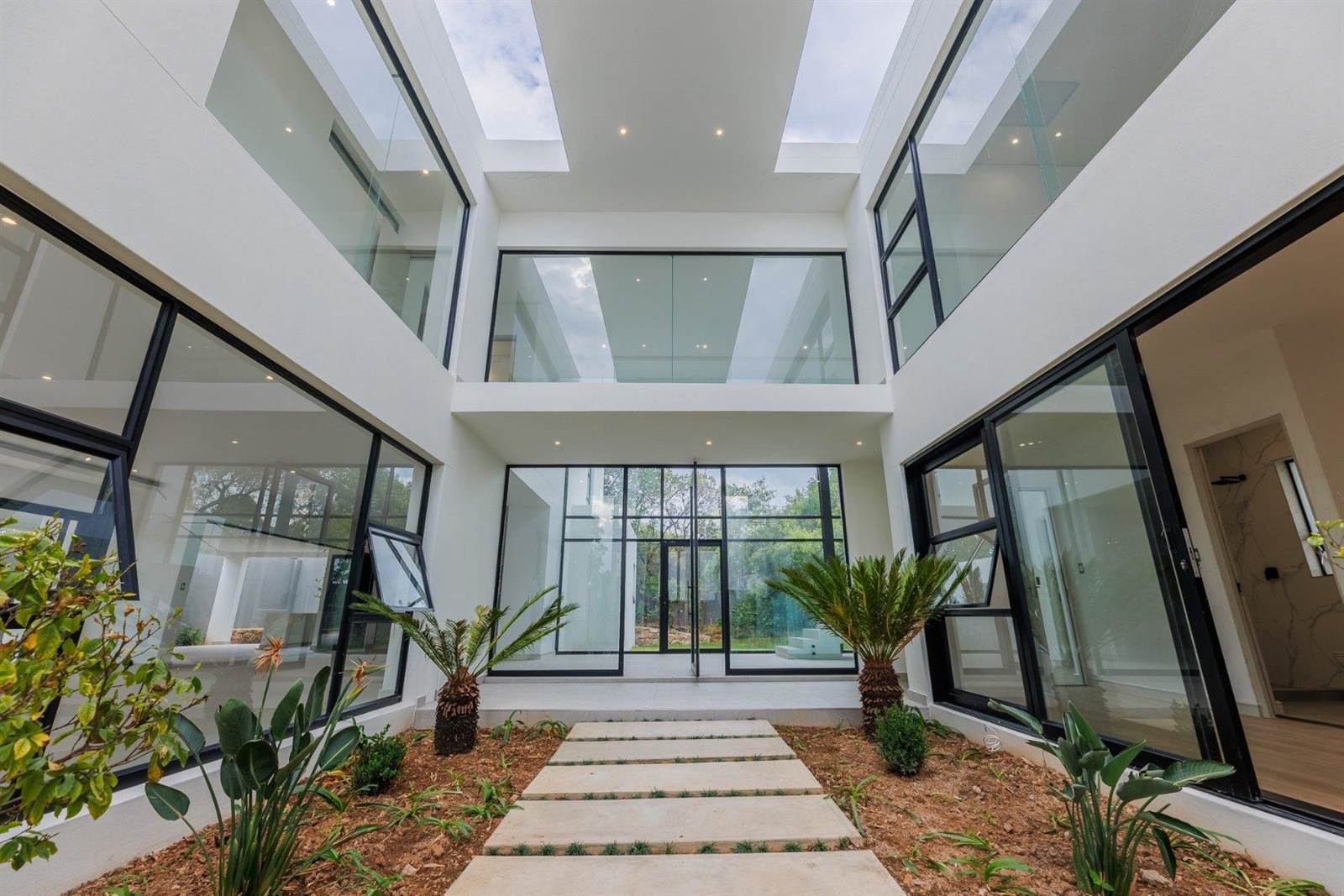


R 12 480 000
4 Bed House in Bryanston East
This architecturally stunning residence epitomizes modern luxury with its sleek design, abundance of natural light, and seamless integration of indoor and outdoor living spaces.
As you step through the impressive entrance, you are greeted by an open-plan layout that effortlessly combines functionality with style. The spacious living areas flow comfortably from one to another, creating a sense of fluidity and freedom. Floor-to-ceiling windows adorn the perimeter of the home, allowing sunlight to flood every corner and offering views of the lush surroundings.
The heart of the home is the expansive living room, perfect for entertaining guests or unwinding with loved ones. Adorned with minimalist yet luxurious furnishings, this space exudes sophistication and comfort. A state-of-the-art kitchen, equipped with top-of-the-line Smeg appliances and sleek countertops, awaits the culinary enthusiast.
Escape to the outdoor oasis through the stack-back doors that seamlessly blend the interior with the exterior. The expansive patio provides the ultimate setting for al fresco dining, lounging in the sun, or hosting gatherings under the stars. Overlooking the sparkling pool and fire pit, the outdoor area is a haven of relaxation.
Retreat to one of the generously proportioned en-suite bedrooms, each meticulously designed to offer the utmost comfort and privacy. Sun-dappled bedrooms with generous cupboard space and spa-like bathrooms, complete with contemporary fixtures and lavish amenities, adorn this home.
This modern masterpiece epitomizes luxury living at its finest, offering a harmonious blend of sophistication, comfort, and style. Experience the essence of contemporary living in this architectural gem nestled in the eminent enclave of Bryanston.
Home Features:
Secure cluster home in gated complex
Double volume portico walkway and entrance hall
Open plan kitchen/dining/lounge/family room
Stacking doors to covered patio, lap pool, built-in braai, fire pit
Guest en-suite bedroom downstairs
3 en-suite bedrooms upstairs
Upstairs lounge with kitchenette
Separate scullery
Walk-in pantry
Integrated fridge/freezer
Walk in linen cupboard
Staff accommodation
Glass balustrades
Double garage plus showroom garage
CCTV camera points (4)
Solar PV ready
Water and electrical backup pipework installed
Contact the agents to schedule a viewing today.
Property details
- Listing number T4582458
- Property type House
- Erf size 1185 m²
- Floor size 650 m²
- Rates and taxes R 4 600
Property features
- Bedrooms 4
- Bathrooms 4.5
- Lounges 3
- Garages 3
- Open Parkings 3
- Pet Friendly
- Pool
- Staff Quarters
- Garden