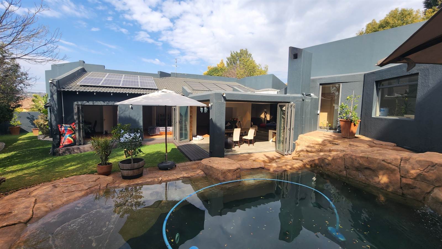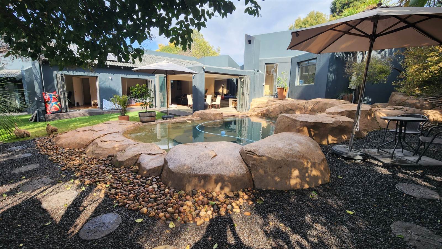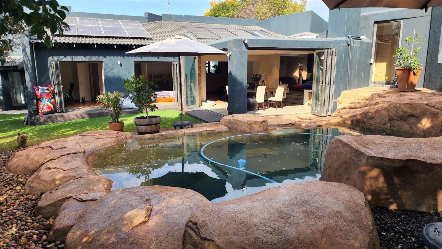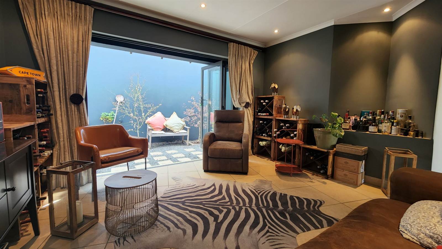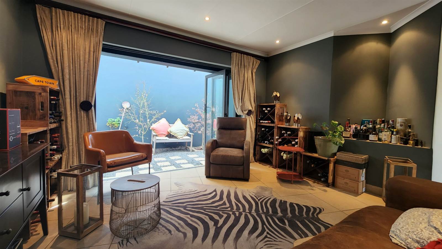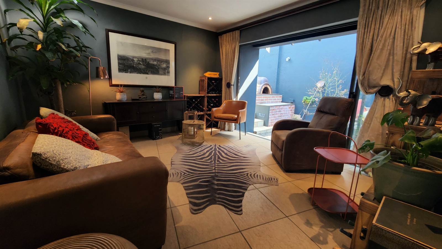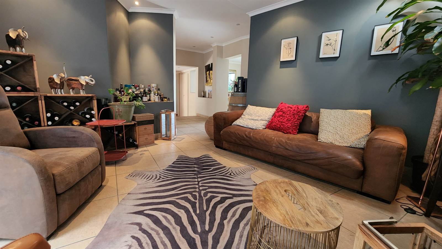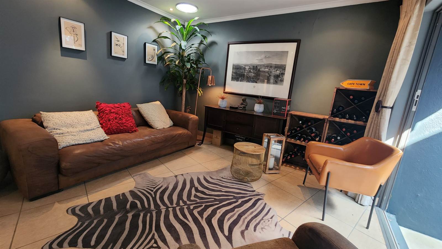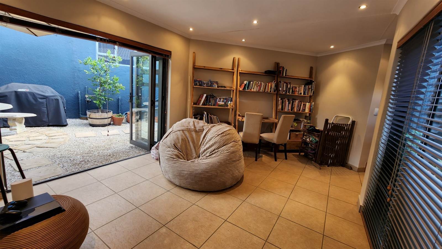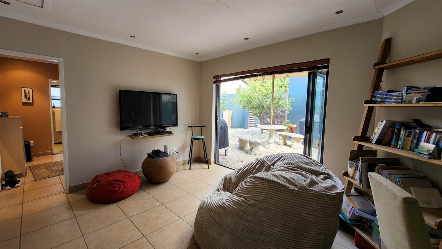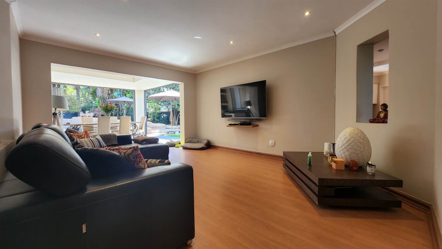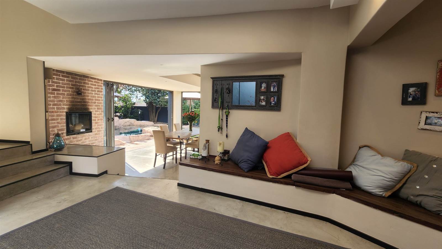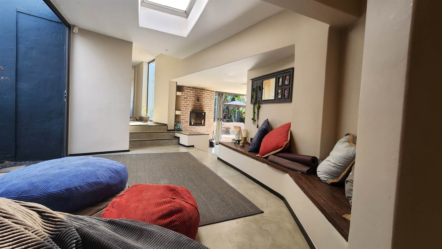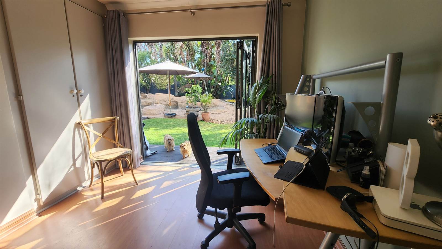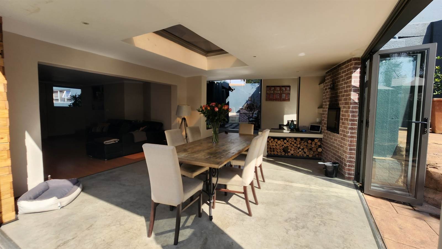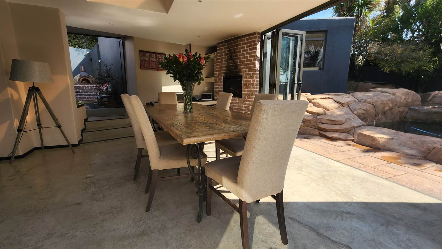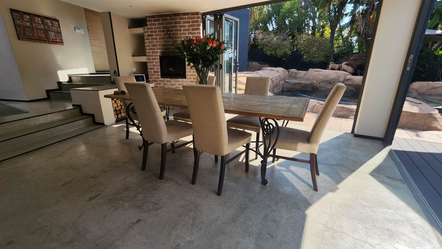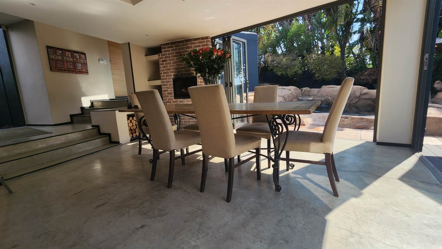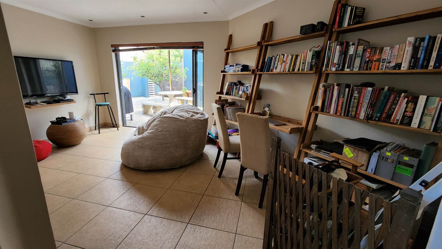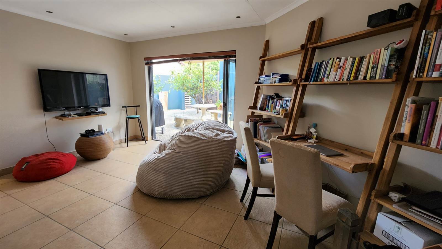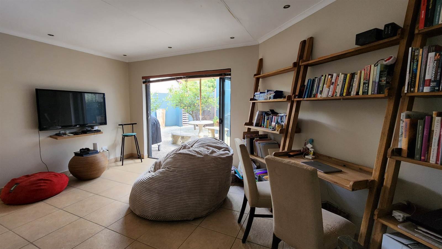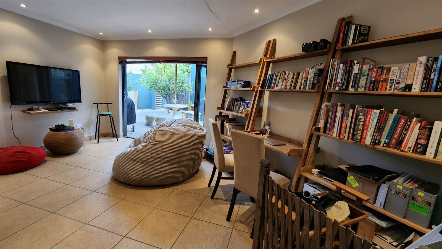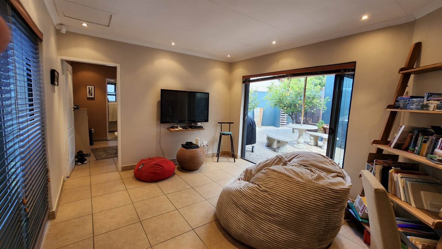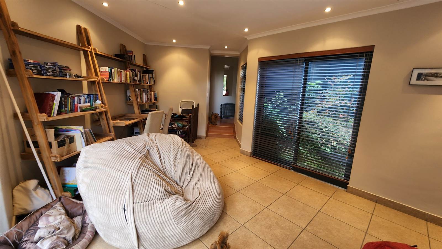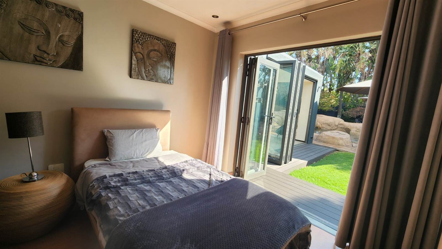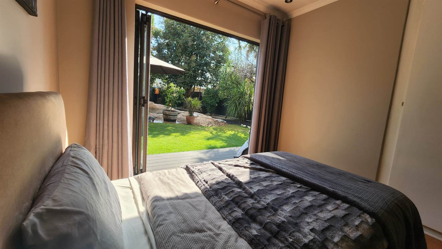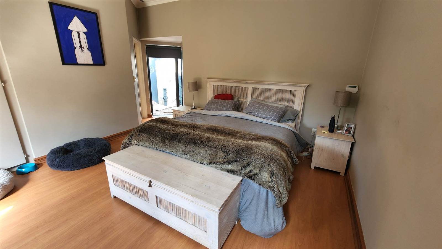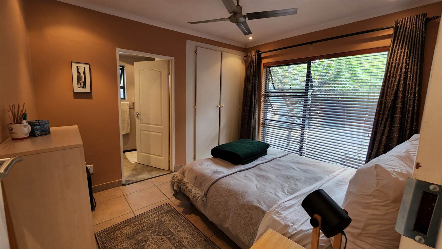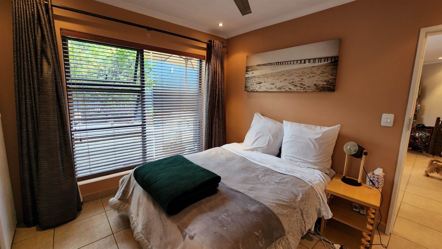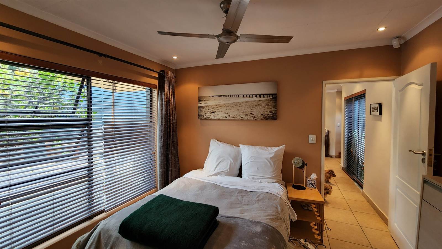4 Bed House in Hurlingham Manor
R 4 300 000
Welcome to your personal sanctuary, where every day feels like a vacation.
Nestled within this secure estate of Hurlingham Manor North, this exquisite 4-bedroom home offers the perfect blend of design, comfort, and tranquillity.
As you step through the inviting entrance, you''re greeted by a vista of the meticulously tended resort-style garden oasis. Proceed into the spacious open-concept living area which is bathed in natural light, courtesy of bi-fold doors on 2 aspects of the indoor/ outdoor patio. Also featured is a closed wood burning fireplace.
The heart of the home is the gourmet kitchen with doors leading to an enticing courtyard with lemon trees and braai area. Equipped with sleek countertops and ample storage space, whether you''re a culinary enthusiast or a casual cook, this kitchen is sure to inspire your culinary creations. Additionally, there is a separate scullery.
Adjacent to the kitchen, the dining area beckons for memorable gatherings with friends and family, offering seamless indoor-outdoor flow thanks to bi-fold glass doors that lead to the enclosed Japanese style garden with pizza oven.
4 interchangeable reception rooms for the gregarious entertainer.
The true highlight of this property is the outdoor oasis. Step outside to discover a haven of relaxation and entertainment, featuring a sparkling swimming pool with rock surround and lush tropical foliage. Whether you''re lounging poolside with a refreshing cocktail or hosting a barbecue for friends, this outdoor space is designed for indulgence and enjoyment.
Retreat to the luxurious master suite, where comfort awaits. This spacious retreat boasts bi-fold doors to the garden, a walk-in dressing room, a spa-like en suite bathroom with a bath and shower, dual vanities, plus an outdoor shower. There are 2 additional bedrooms which offer plenty of space for family, plus a guest suite which is en suite.
Accommodation for live-in domestic staff.
Additional Features
Attractive courtyards and atriums
Pool has a solar heating system
Additional backup system of this
exceptional home include:
Alpha ESS 5kW Hybrid Inverter
4 x 5 kva lithium batteries
16 Solar panels (system is managed
via remote app)
Geyser wise solution (activated at
predefined times)
Security with 6 CCTV cameras,
indoor/outdoor beams, 2 digipads
Access controlled suburb with
Vumatel cameras (one positioned
outside the property)
Solar heated swimming pool
Generous use of glass bi-fold doors
throughout, offering abundant
natural light and stunning views
Lush, mature, landscaped garden
Conveniently located near the
Sandton CBD, main arterial roads,
Gautrain transport, shopping malls
and best schools
Private access to St Stithians College
