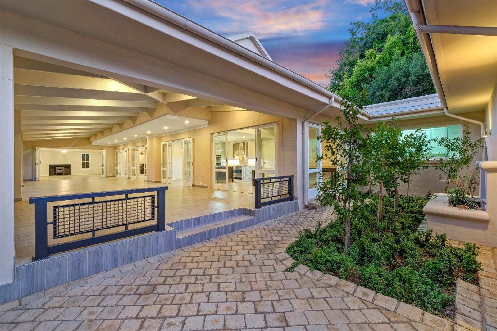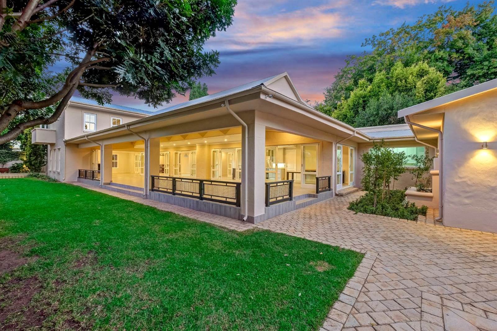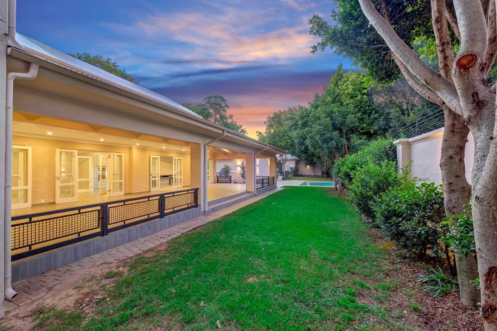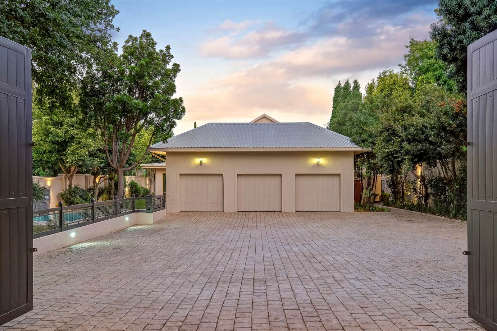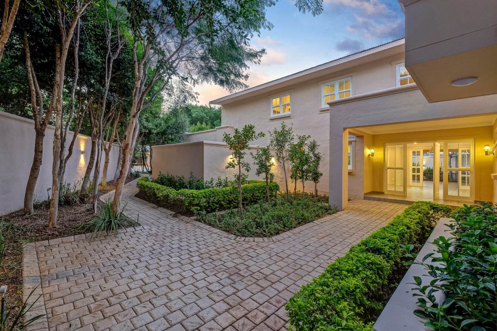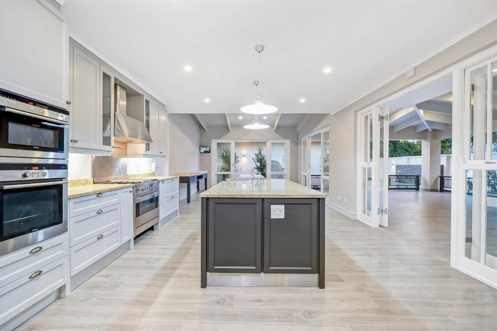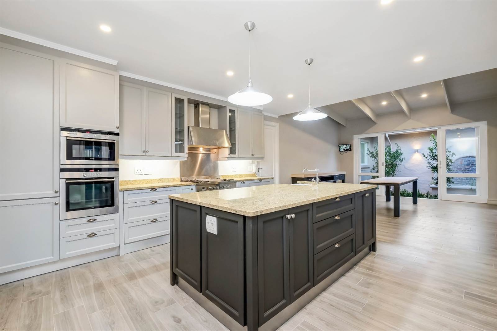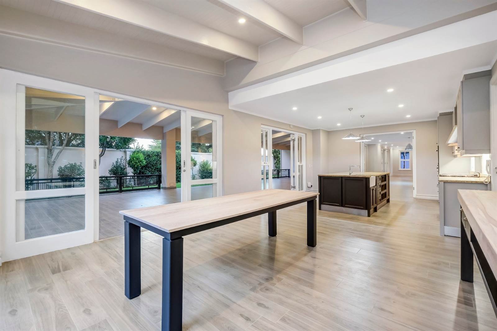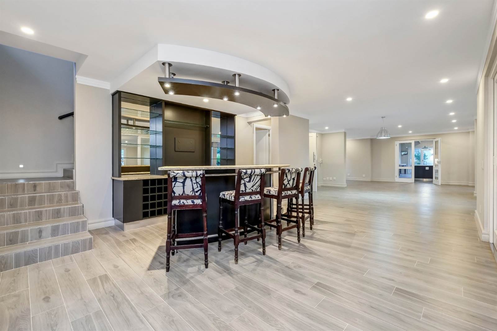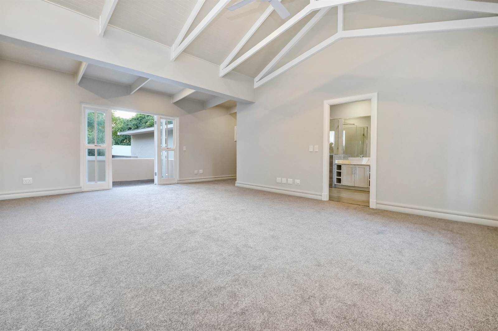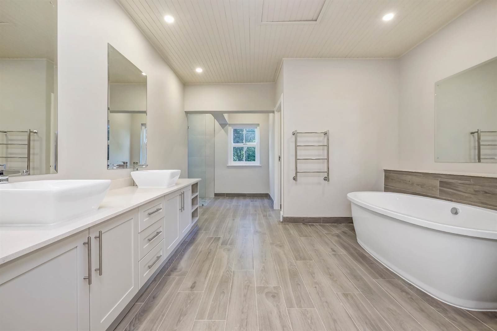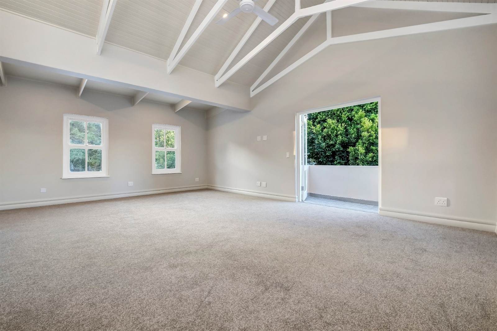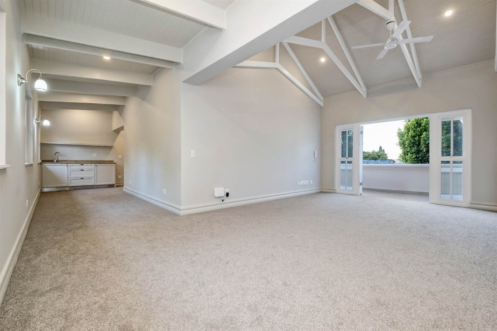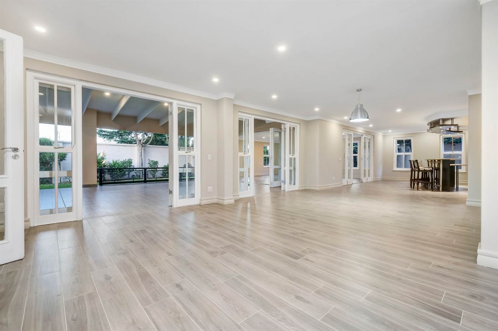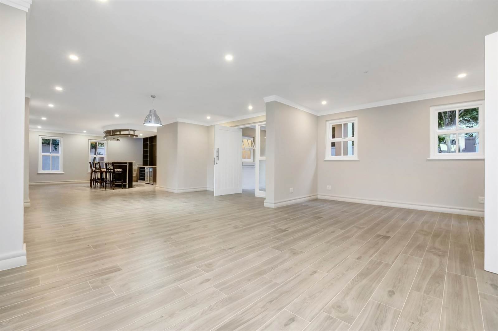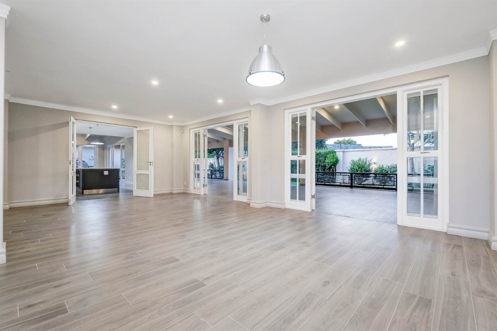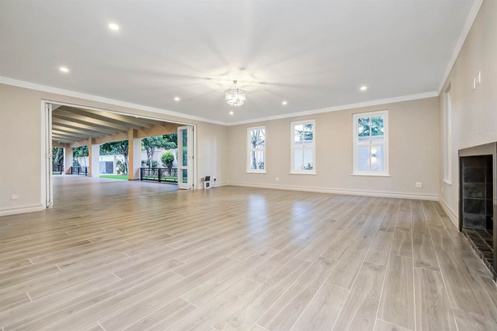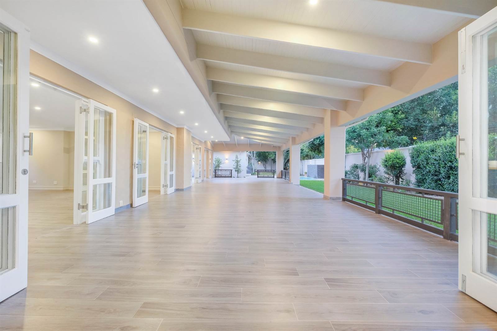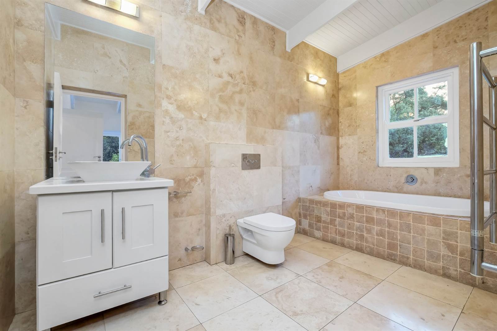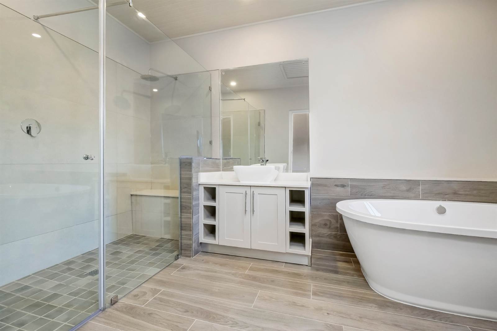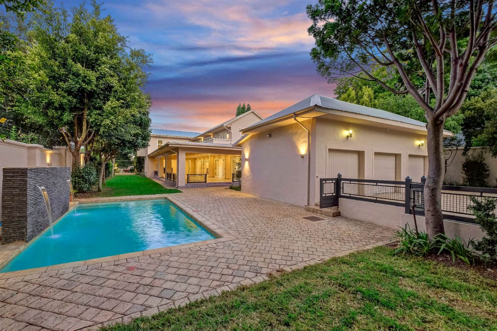4 Bed House in Hurlingham
R 9 450 000
Great open canvass to make your own. The perfect work from home. Oodles of parking space.
Impeccable contemporary home that has just been upgraded and modernised by Master Builder with exceptional attention to detail. Well-positioned in sought-after tree-lined Cawdor Avenue, in this upmarket garden suburb. Quiet, Private and Secure, this ultra-spacious home offers contemporary living for the discerning. Minutes from Sandton CBD, Gautrain, highways, top schools and all amenities. (Soon to be in boomed enclave)
Accommodation:
Portico entrance with a wide swivel door
Large impressive entrance hall opening to reception rooms including dining room and designer-fitted bar conversation area
Guest cloakroom
Double doors to lounge with fitted Morso wood-burning stove, set in fireplace
Stacking doors flow to expansive fitted patio
Large fitted eat-in kitchen with granite toped units that include an integrated fridge
Island unit with prep bowl Double Siemens eye-level oven plus gas hob extra-large oven and extractor
Casual dining area opening to patio with solid wooden topped server and dining table
Adjoining scullery/laundry, pantry cupboard and access to walled courtyard
3 Automated, tiled garages with direct access to house through kitchen
Staff suite
Upstairs bedroom wing:
Access via chrome trimmed tiled staircase with night lights and hand-rail
4 Deluxe carpeted, en-suite bedrooms with open beamed ceilings, opening to balconies.
Large main bedroom with walk-in fitted dressing room and marble tiled full bathroom, with double basin
Pyjama lounge and coffee station with integrated fridge
Additional features:
Reception rooms, kitchen and patio tiled throughout with the same tiles
Heated towel rails in all bathrooms
Sash windows
Central vacuuming system
Garden lighting and irrigation system
Heated pool
Sound system
Front gate guard-house with toilet and shower
Expansive paved parking for 10 cars
Corrugated Zincal roofing
50 KVA Generator 3-phase electricity
WIFI fibre internet connection and Vodacom boosters
Security:
Guard House
Electric fence
Perimeter beams
Intercom
Alarm system
Neighbourhood Beagle Watch roving patrols and armed response
Suburb monitored by 34 cameras to control room
