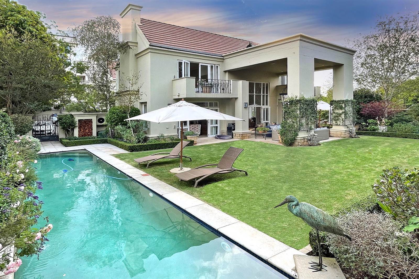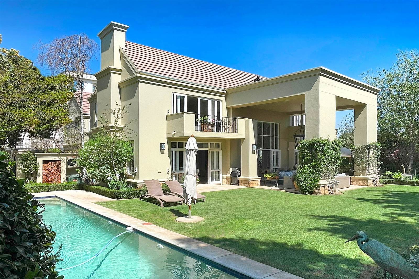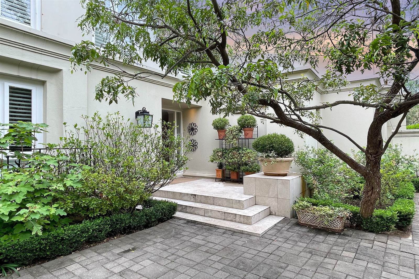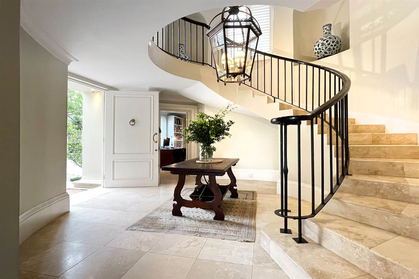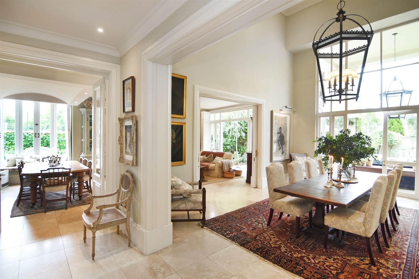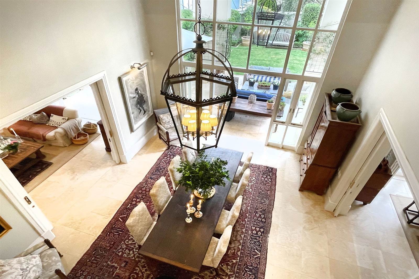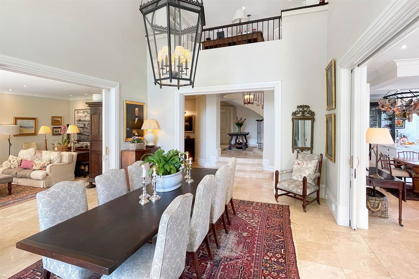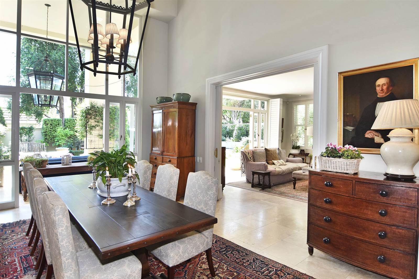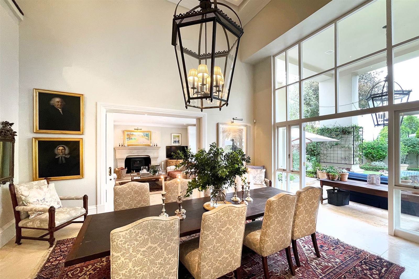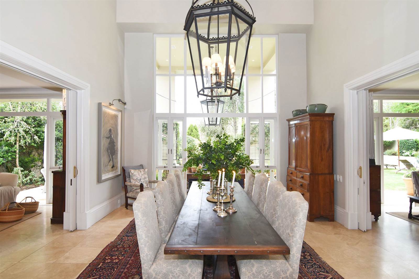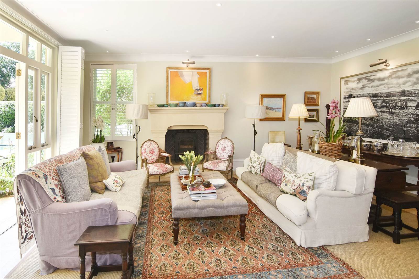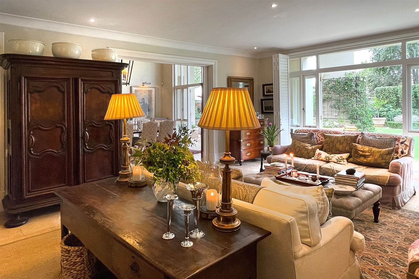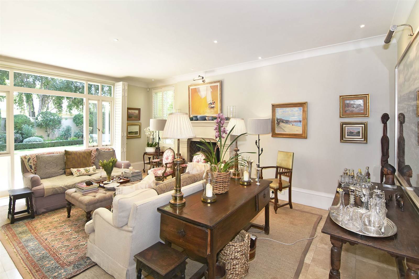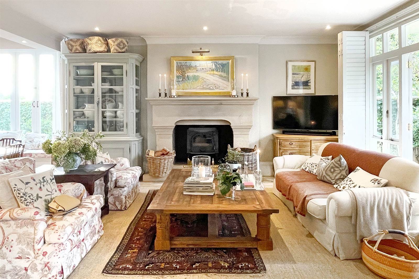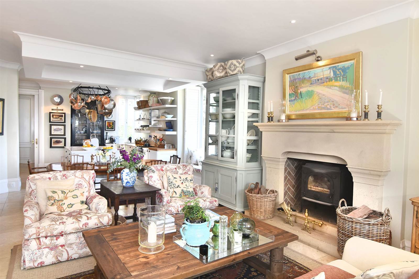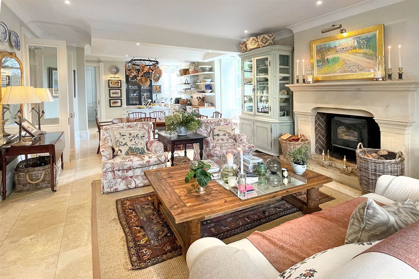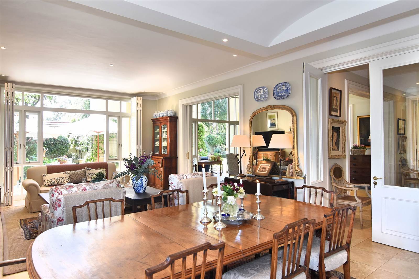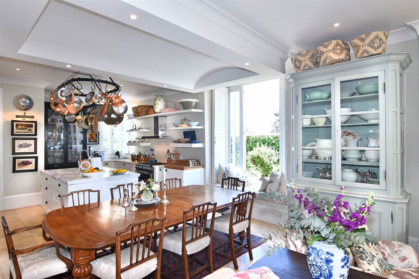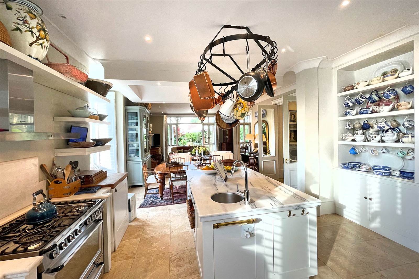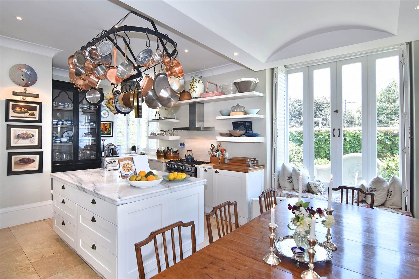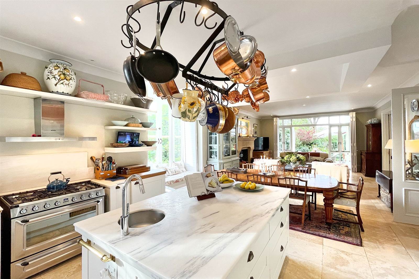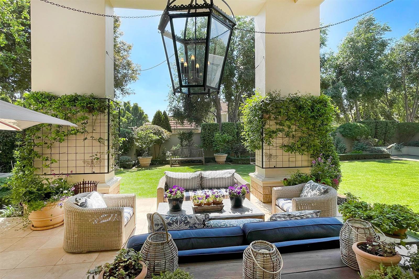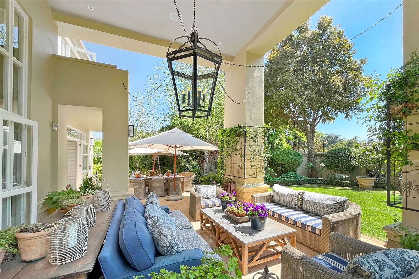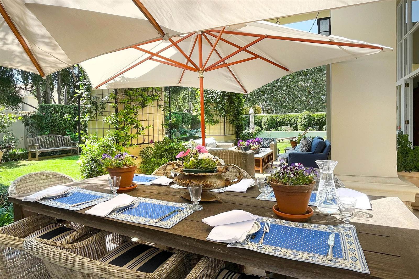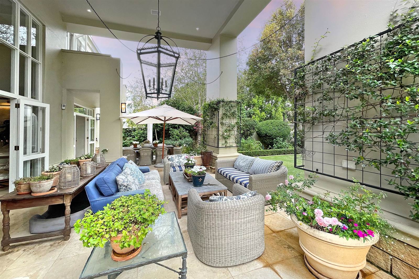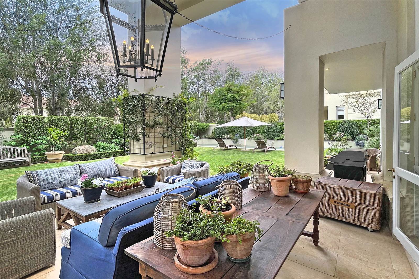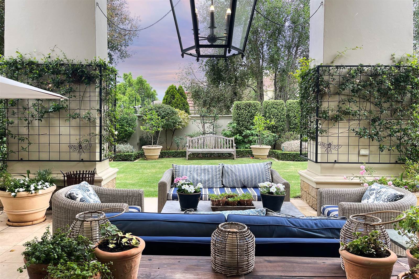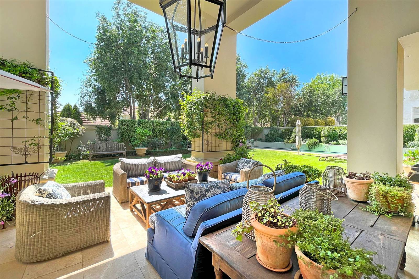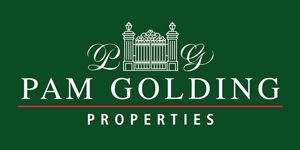CLUSTER HOME - TIMELESS ELEGANCE, ENDURING QUALITY- EXCEPTIONAL SECURITY!. An exceptional CLUSTER home, epitomising refined elegance and sophistication , combining all the best features of contemporary design melding with the beauty of classic traditional elements , with sumptuous space and height, large windowscapes allowing one to enjoy the beauty of nature throughout the house.
The landscaped show garden was designed by Liz Steyn.
AMERICAN SHUTTERS THROUGHOUT THE HOUSE.
One of the most exclusive cluster estates in Hyde Park with both street and complex 24-hour guards.
Designed with meticulous attention to detail by leading architect Krynauw Nel and master-built ensuring a home of superb finishes that will stand the test of time travertine flooring, wool carpets, marble finishes and custom-made light fittings.
The open, fluid spaces allow for easy living and entertaining.
DOWNSTAIRS:
The inviting double volume entrance and hallway with sweeping staircase set the tone for a luxurious, comfortable, lifestyle.
The spacious reception areas are designed to flow into each other and onto the patio while still allowing for privacy with wood panelled cavity sliders.
The formal lounge is spacious with a Morso feature fireplace.
The triple volume dining room is an awe-inspiring space allowing for grand, but comfortable, entertaining.
All the reception areas lead onto a double volume entertainer''s patio overlooking the sparkling lap pool and lush, tranquil garden which overflows with jasmine, roses and an abundance of flowering plants, making for a magical experience.
Bespoke designed kitchen with top-quality custom-made cabinetry, marble counter tops, a central island/preparation area and breakfast /eat in area. The kitchen is the central hub of the home leading easily onto a family room with both dining and TV lounge areas.
Separate scullery/laundry/ walk in pantry.
Inviting study with fitted cabinetry/ work from home option.
Luxurious guest toilet with marble finishes.
UPSTAIRS
Landing study area.
Spectacular master suite incorporates a spacious dressing room and opulent bathroom (marble finishes)- opens to private balcony with views.
Second bedroom has ample cupboards, and a luxurious bathroom. the bedroom suite opens on to a balcony where endless views of greenery greets one.
Superb third bedroom suite is a fully self-contained apartment comprising an open plan lounge and dining room, study area, kitchen, bathroom and bedroom - opening onto private balcony.
4th bedroom option as this apartment can easily be converted .
All bedrooms open onto secluded balconies with breathtaking views.
SPECIAL FEATURES
Lap Pool.
BOREHOLE WITH IRRIGATION SYSTEM
SOLAR SYSTEM FOR GEYSERS
AIR COOLER
Staff accommodation with spacious bedroom, bathroom, kitchen and seating area.
Top-quality finishes throughout.
Excellent security system in a guarded estate.
2 garages plus extra parking in a paved courtyard area.
DISCOVER THE TIMELESS ELEGANCE OF THIS UNIQUE, MUCH-LOVED HOME
