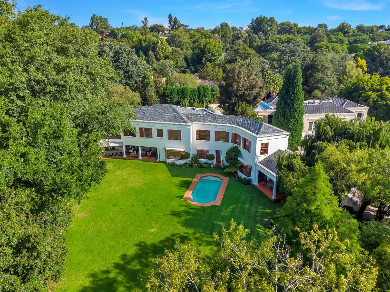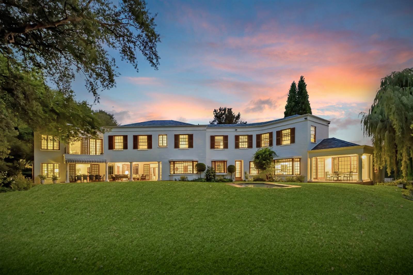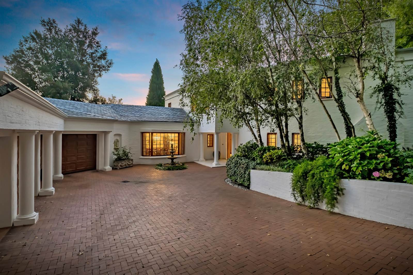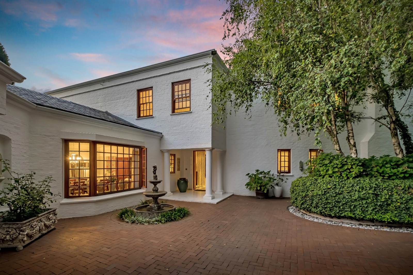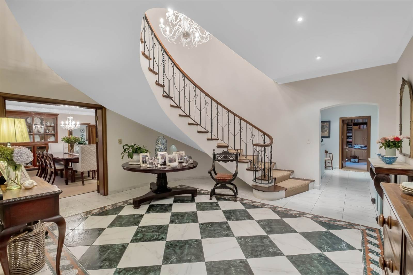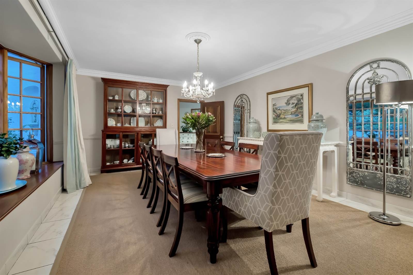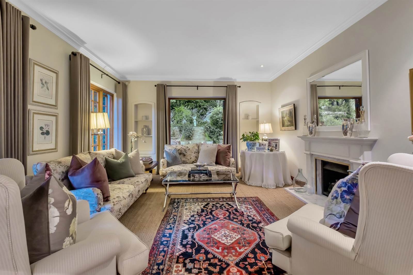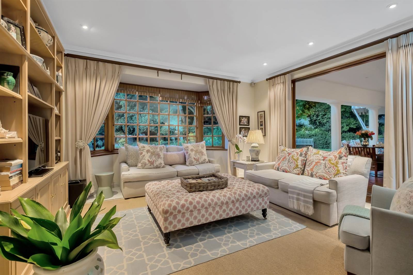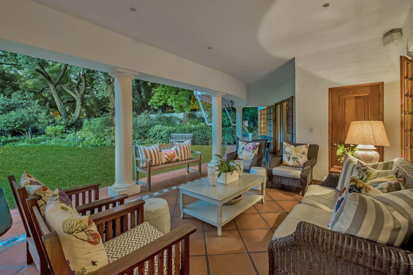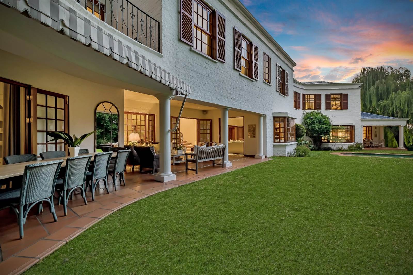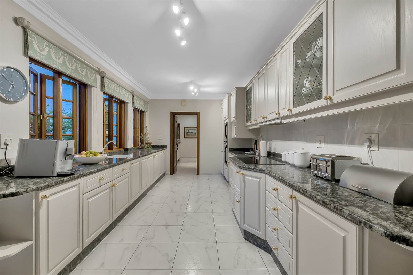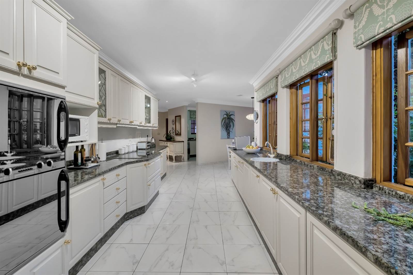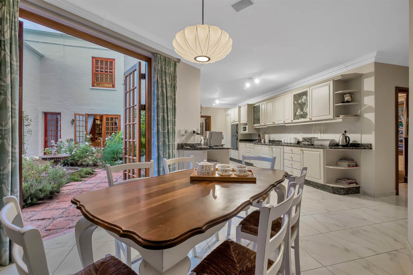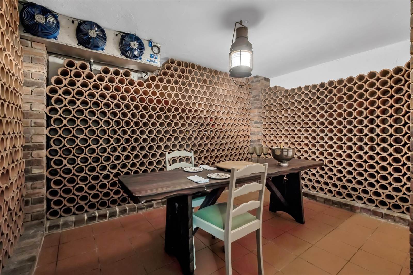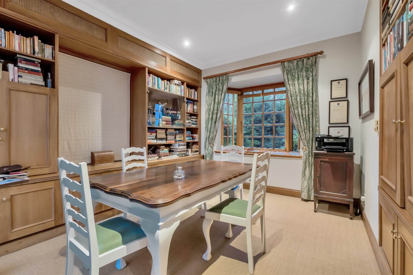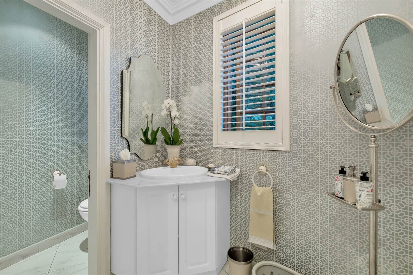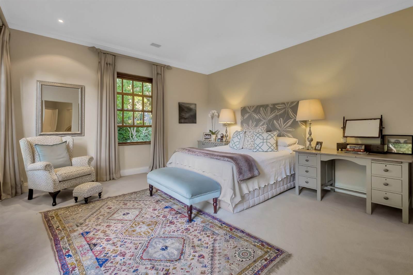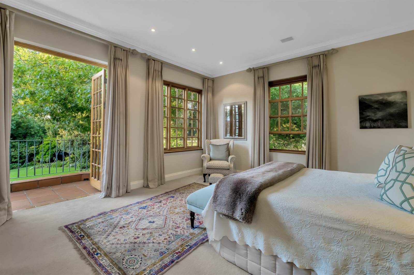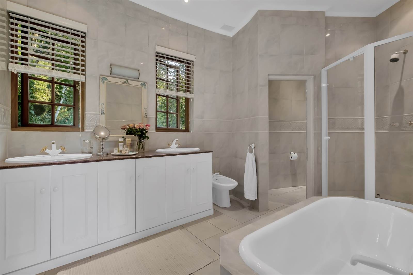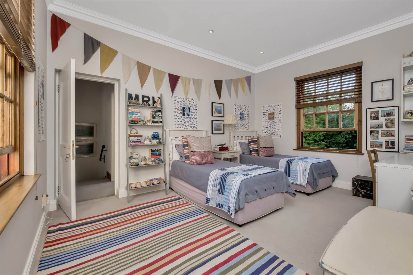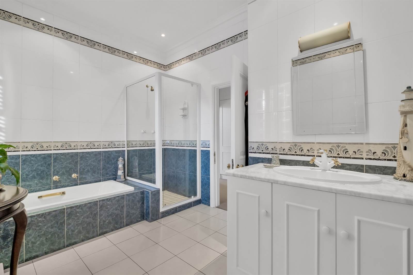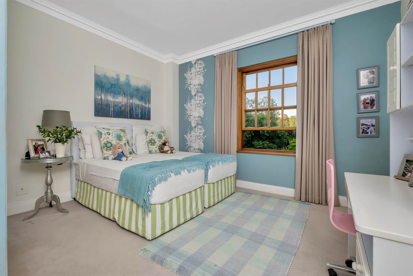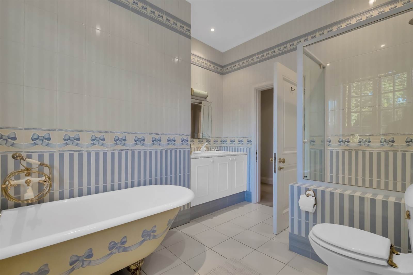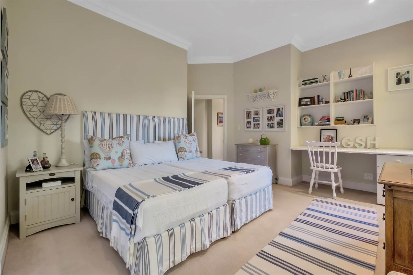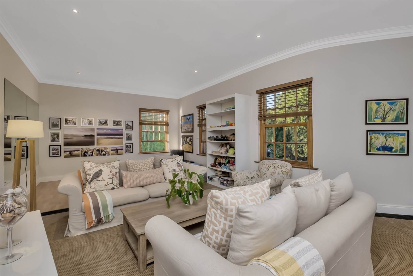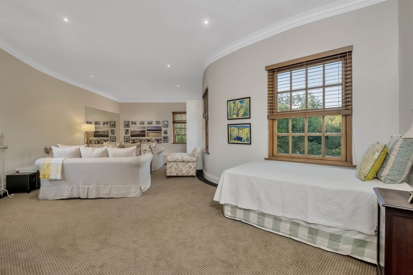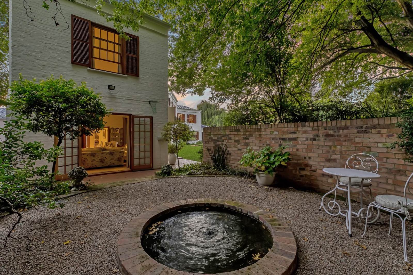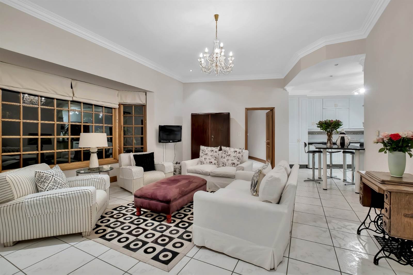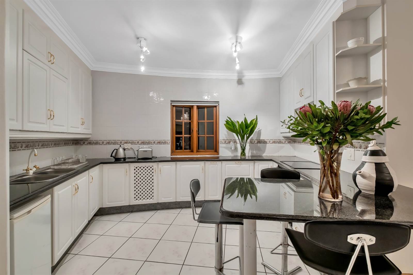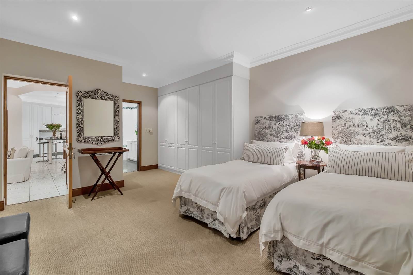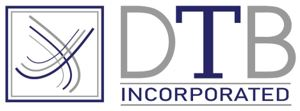Distinctive home with fairytale grounds in controlled-access area
Breathtakingly beautiful family home set in fairytale grounds within a peaceful and highly secure controlled-access area.
We invite you to explore this beautiful property where 100-year old trees tower over abundant established gardens with rolling lawns, inviting swimming pool, garden pond, outdoor chess board and private boma.
The driveway brings you to the front faade where a tinkling fountain welcomes you. Entering the home, the chequerboard tiles of entrance hall are embraced by a curved staircase topped by glistening chandelier.
Large and comfortable reception areas include a gracious dining room, cosy formal lounge with gas fireplace and relaxed TV lounge. These flow out to a covered patio overlooking the lovely grounds.
The kitchen is a chefs delight with granite counters, separate pantry, scullery, hot plate and walk-in cold-room plus a delightful breakfast nook complete with Morso fireplace opening out to a fountain courtyard enhanced by fragrant herb bushes.
A private study and exclusive wine cellar with tasting room round off the lower level.
There is also a downstairs guest loo and a bathroom with shower easily accessible from the poolside.
Upstairs, the master bedroom enjoys a private balcony overlooking the gardens, a walk-in dressing room, small lounge area and full ensuite bathroom. There are three additional bedrooms upstairs (one with a full ensuite bathroom and two sharing a full Jack and Jill bathroom), and a large playroom, pyjama lounge or gym area.
Below the playroom is a charming self-contained cottage complete with lounge, open-plan kitchen, bedroom, bathroom and study nook.
Additional features:
-Four automated garages connecting to the house plus open parking
-Staff accommodation: two staff rooms (one with ensuite bathroom and lounge, one with separate bathroom) and shared kitchen
-Separate laundry
-Multiple storerooms
-Strong room / safe
-Underfloor heating
-Security: alarm system with interior and perimeter alarm sensors
-Fully automated backup power system with 3-phase hybrid inverter
-Four geysers
-Irrigation system
Located in the secure suburb of Hyde Park just two minutes drive from Sandton City and Nelson Mandela Square and conveniently close to the Gautrain station, M1 Highway and both Sandton and Morningside Mediclinic. It is also close to several good private and public schools and colleges and many other amenities including:
RETAIL: Sandton City andamp Nelson Mandela Square, The Marc, Hyde Park Corner, Thrupps Centre, Benmore Gardens Centre
FITNESS: Inandas Club, The Wanderers, Planet Fitness, Golds Gym, Virgin Active, Discovery Paddle Park, Mushroom Farm Park
HEALTH CARE: Morningside Mediclinic, Sandton Mediclinic
EDUCATION: St Davids Marist Crawford Sandton, Montrose Primary, Sandown High, Grayston Prep, Redhill, The French School Lycée Jules Verne, Varsity College, Boston City Campus, Regenesys Business School
Come see this breathtaking home before its gone! Contact Lindi or Oxana to see more. Viewings by appointment only.
