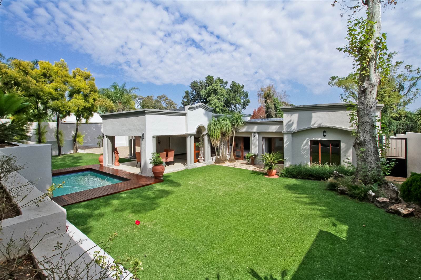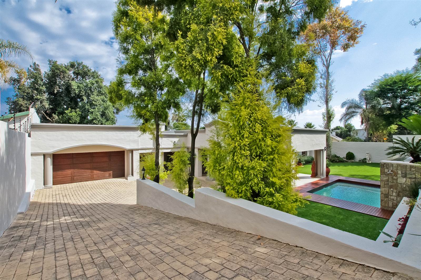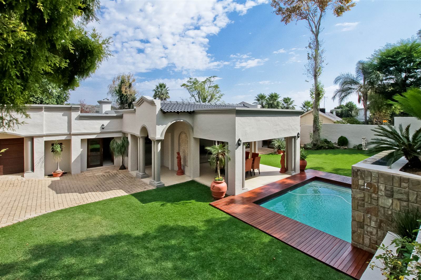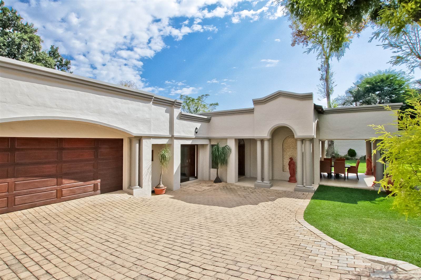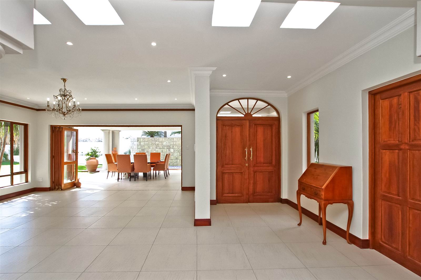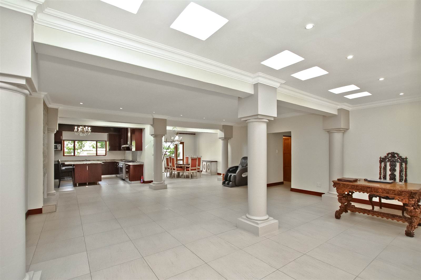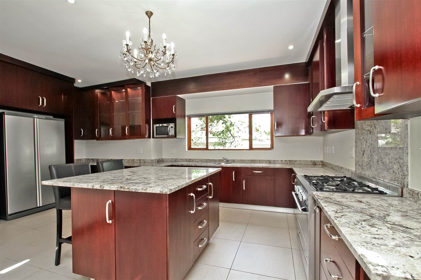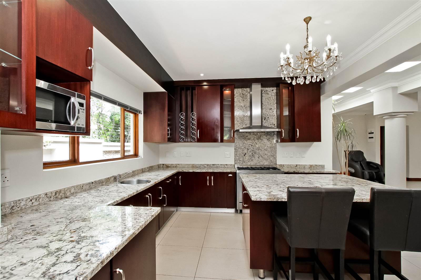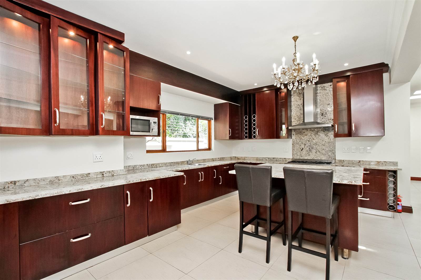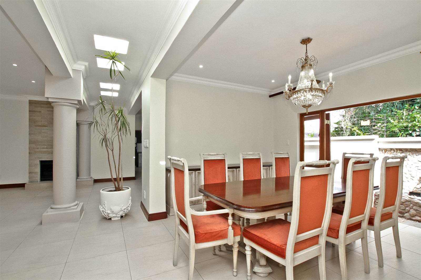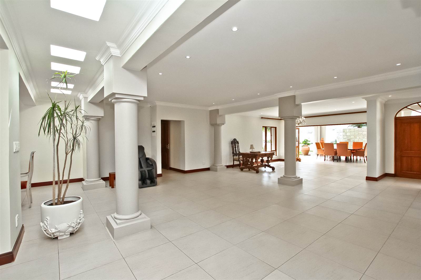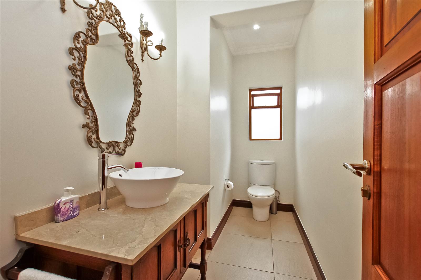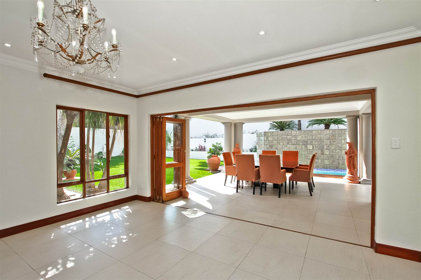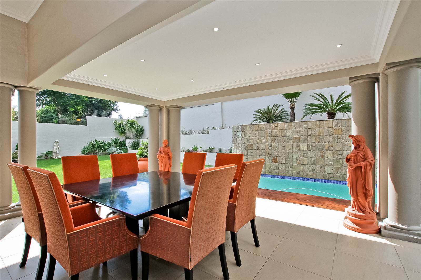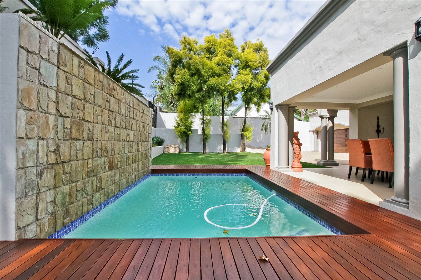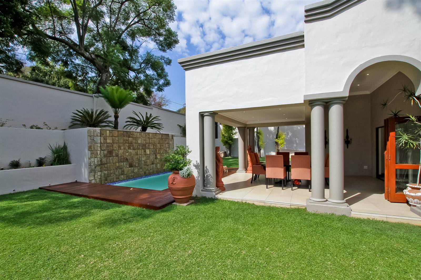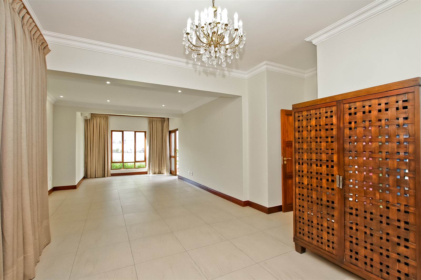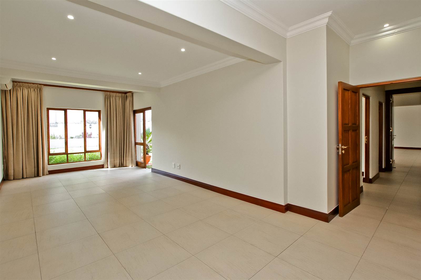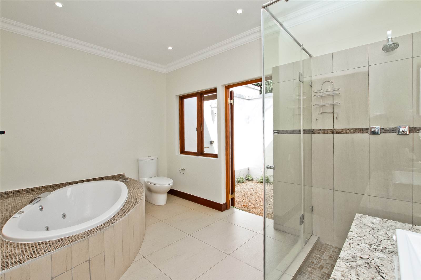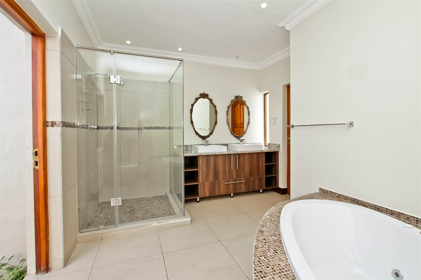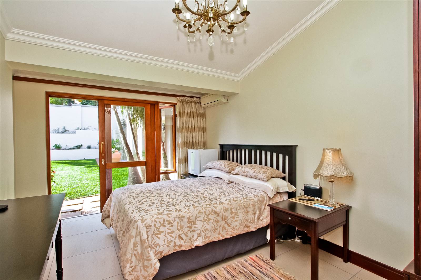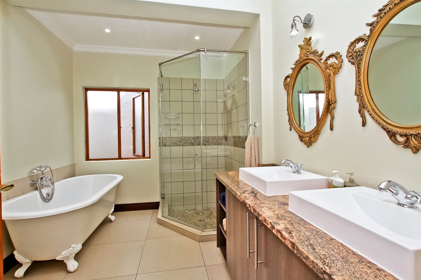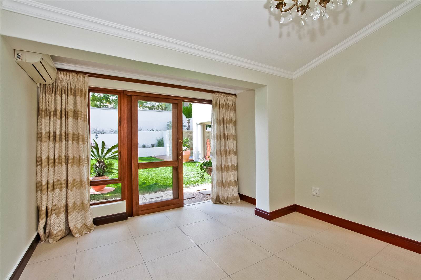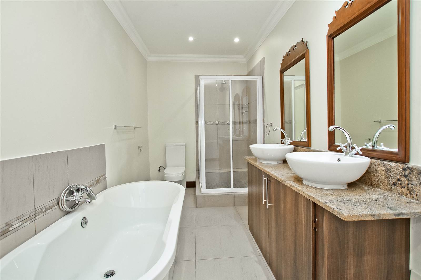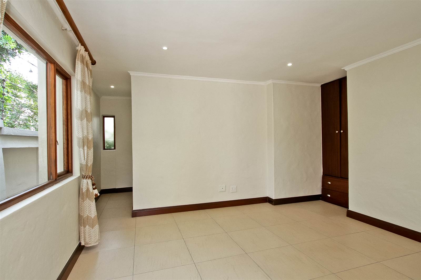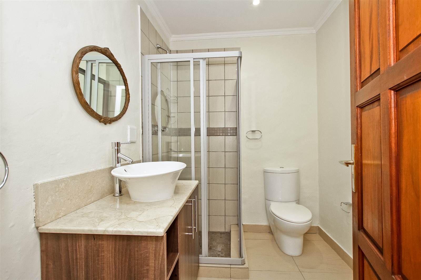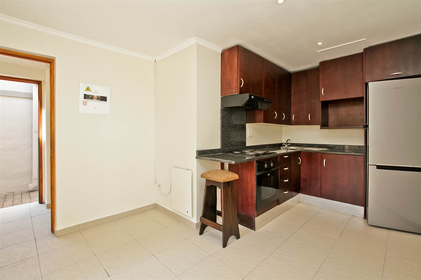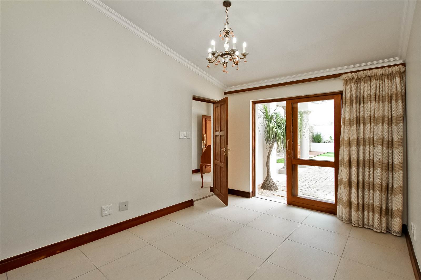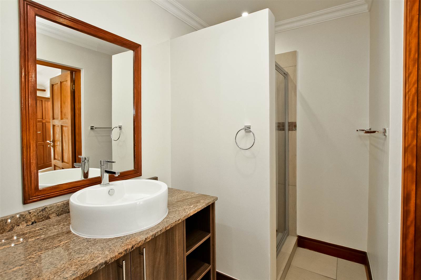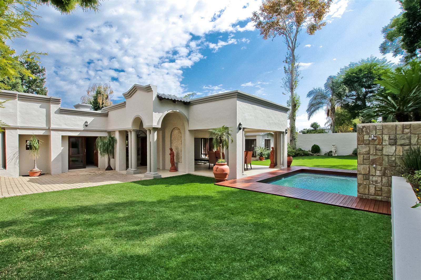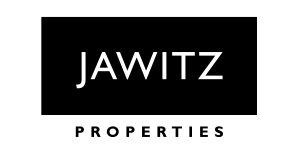Inviting buyers from R4 990 000.00 asking more.
This magnificent property has undergone an extensive renovation, offering an impressive 460 m of living space under roof. Step inside through the double wooden doors of the entrance hall and be mesmerized by the open plan layout, featuring exquisite large porcelain tiles, stunning crystal and brass chandeliers, glass skylights, and mood control dimmable downlights.
The spacious living area is perfect for entertaining guests and features a guest loo. The dining room has double doors that open onto a beautiful water feature, providing a soothing sound of flowing water. The lounge boasts a beautiful sandstone cladded feature wall with a fireplace to enjoy during cold winter nights. The family room leads out to a spacious patio overlooking the sparkling pool with its sandstone water feature and wooden decking, making it the ideal place for outdoor entertainment. Garden lighting completes the ambiance. The property features a seamlessly integrated outdoor shower, offering a refreshing and invigorating experience amid the natural surroundings. Complementing this feature, a dedicated storeroom provides ample space for the organized storage of various items, enhancing the practicality and functionality of the space.
The kitchen is a Chef''s dream, featuring granite tops, a gas stove with an electric oven and extractor, and a center island making it your dream kitchen with ample space for the whole family to join in the cooking fun. The beautiful walk-in pantry and a separate scullery/laundry room for ultimate convenience.
The master bedroom is a spacious retreat that features the bathroom of your dreams, complete with a luxurious Jacuzzi bath and a private outdoor garden for ultimate relaxation. The other four bedrooms all have their own well-appointed bathrooms, and the layout allows for you to repurpose some for the ideal private work-from-home environment. With full access to the magnificent, low maintenance garden from all bedrooms and the cottage, this home is the perfect place to enjoy the sunshine and birdlife.
The cottage is perfect for grown-up kids or grandparents, with a spacious bedroom, bathroom, and a full kitchen with granite tops. For your comfort, there are air conditioners in bedrooms and under tile heating in bedrooms, bathrooms, kitchen, dining room, lounge, and family room. The aesthetic charm of the property is further accentuated by the presence of wooden doors and wooden window frames throughout.
For your peace of mind, the property is fully secured with a paved driveway, street entrance sliding motorized gate, CCTV cameras with recording playback device and monitors, an intercom from the gate, a security street gate access keypad, and a full perimeter electric fence and remote panic both linked to ADT Security. With solar panels on the roof, all you need is a battery and your load shedding woes are over. The property is also fibre-ready.
This dream home is truly an amazing property that offers the perfect blend of luxury and comfort. Don''t miss your chance to make it your own!
