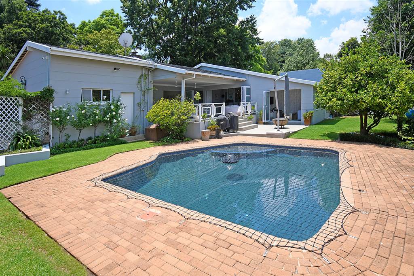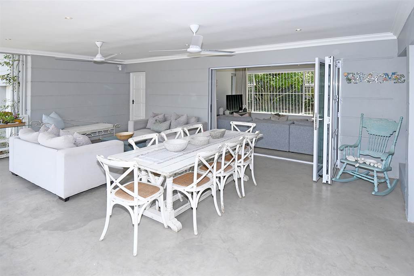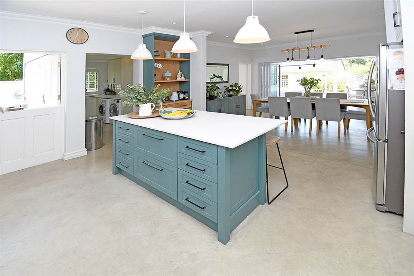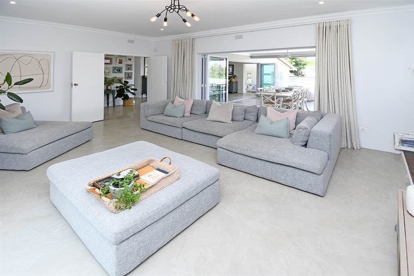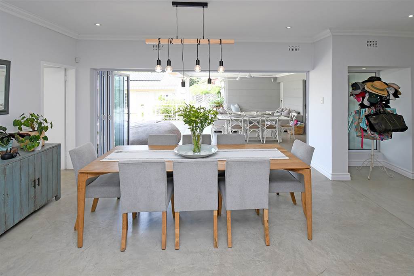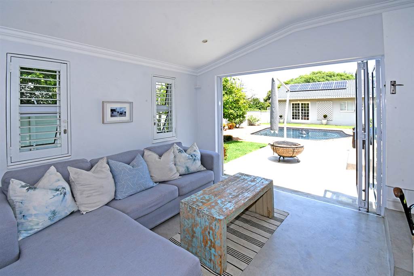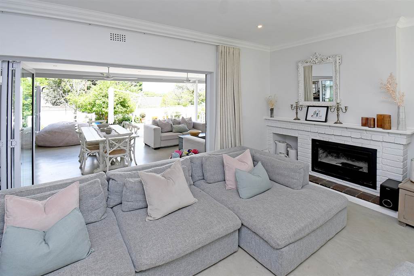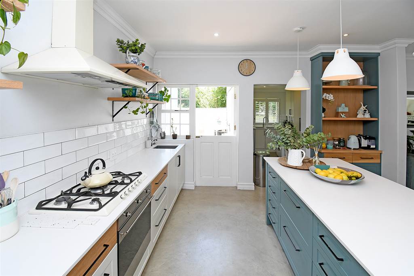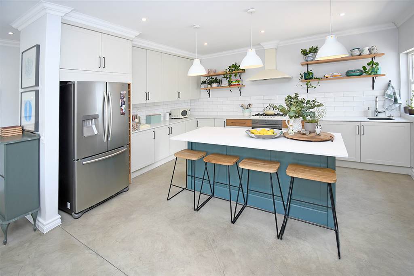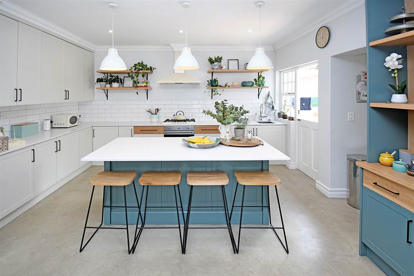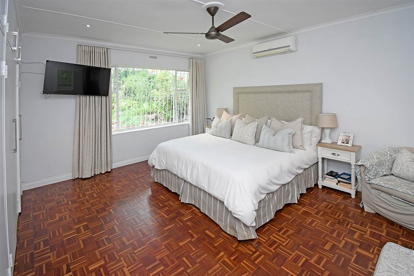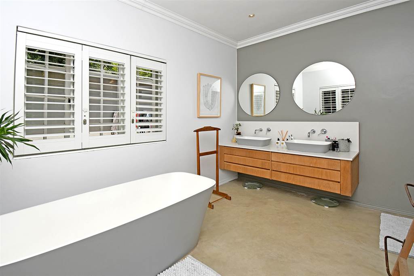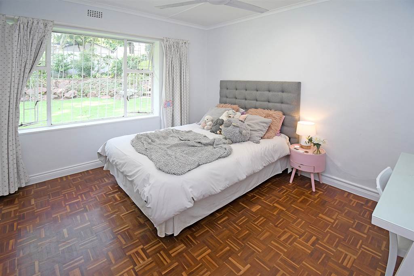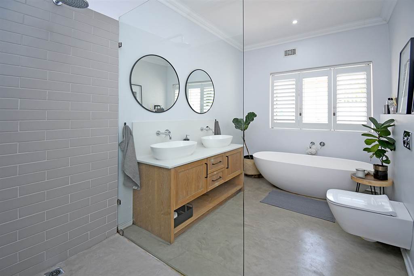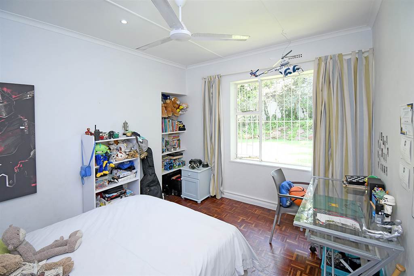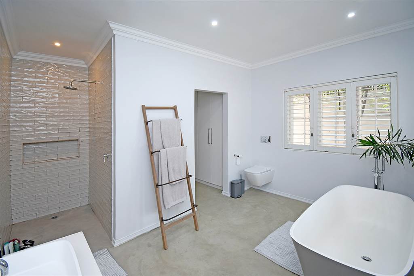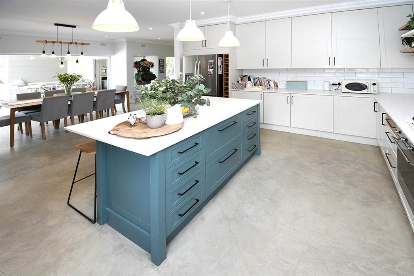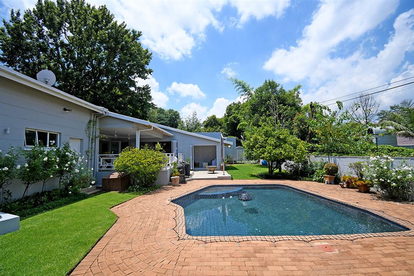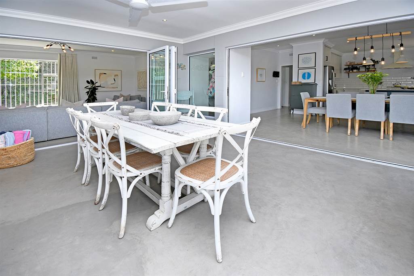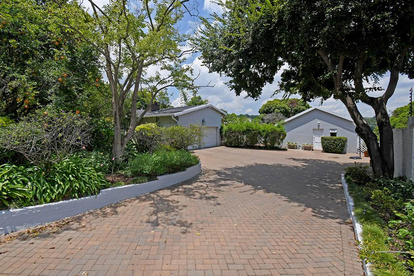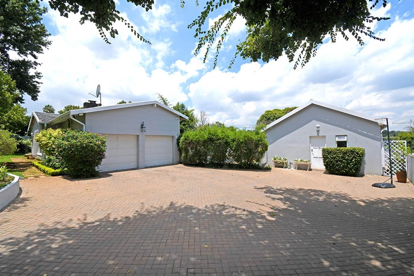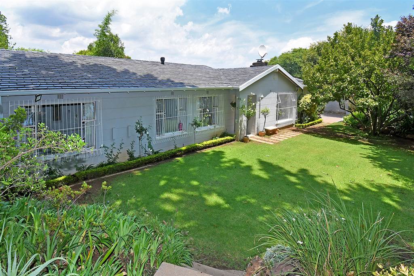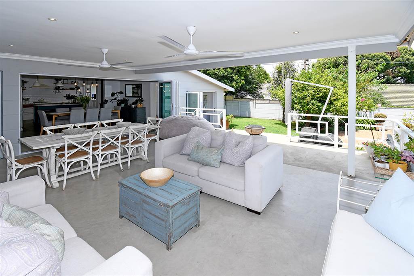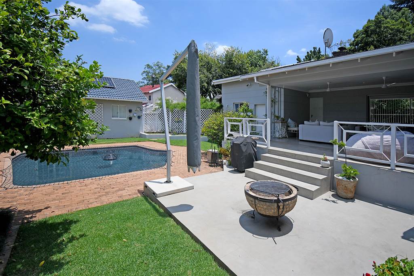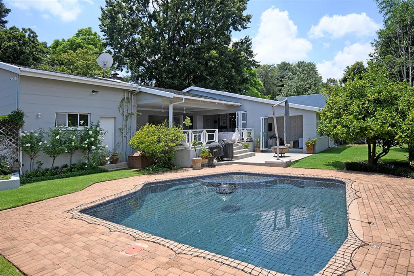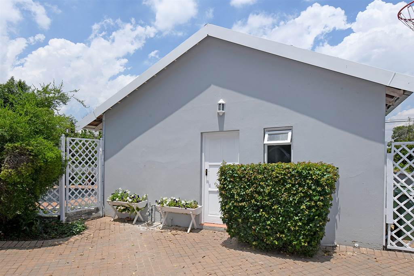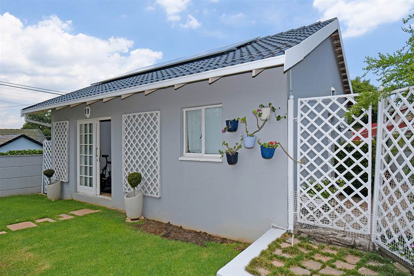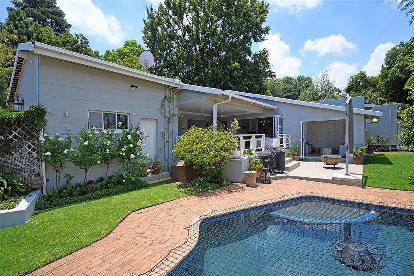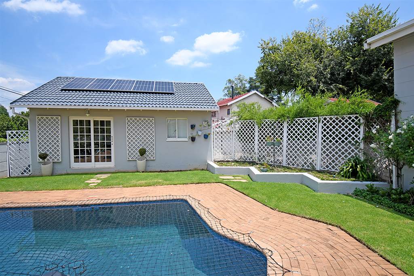This modernised and tasteful home, nestled on a larger-than-normal garden, offers comfortable family living with open-plan receptions, light screed flooring and a garden cottage with plenty of secure off-street parking.
The spacious lounge has a wood-burning combustion fireplace, perfect for cosy winter evenings. The dining area is situated in the heart of the home with the beautiful new modern kitchen, offering a stand-alone gas hob and electric oven. There is a centre island and a separate large scullery with space for all appliances.
Stacking doors open out to the entertainers covered patio equipped with 2 remote controlled fans, offering a cook and comfortable space to enjoy the pool, garden and captivating western sunset views.
The sunken TV room is ideal as a playroom/chill space or work-from-home space, adding to the versatility of this home.
Three north-facing bedrooms (with wooden Parquet flooring) and 2 lovely, renovated bathrooms with American security shutters. The main en-suite boasts a lovely dressing area as well as a huge bathroom with a stand-alone bath, double vanities and a large shower. There is air-conditioning in the main bedroom as well as remote-controlled ceiling fans in all bedrooms.
This home offers 10 solar panels, a 5kVA inverter and 5kWh of lithium battery storage. A large gas geyser also assists in power efficiency. Automated irrigation in the garden.
The full garden cottage has dry walling that can be removed and offers a lounge area, bedroom, kitchen and bathroom with shower a blank canvas to be turned into whatever the new owner would like.
Additional features include 10 solar panels, a 5kVA inverter and 5kWh of lithium battery storage. A large gas geyser adds to efficient energy use. Automated irrigation in the garden adds to hassle-free gardening.
The gated Parkmore Estate provides baseline security, which is further reinforced by an alarm system on the property, with sensors, electric fencing, CCTV and 24/7 Security armed response service. This particular block in Parkmore offers a private, non-uniformed guard who has added as an asset not only as an extra pair of eyes but he watches out for animals running out into the road, kids running out, and there to be of assistance to the residents in this spot.
Double automated garaging with secure off-street parking for at least five vehicles. Good staff accommodation.
Situated in one of the best streets in the leafy suburb of Parkmore Estate enclosure, this home is ideal for the buyer wanting to enjoy suburban living with easy access to the Sandton CBD, top schools, shops and all amenities. Enjoy walks up to the newly renovated Benmore Shopping Centre or down to the Sandton Sports Club where there is the trendy Milk Bar and sports facilities.
The Field and Study Centre is also a stones throw away where you can walk your dogs and there is also a popular Craft Market once a month.
Avoid the stress of traffic congestion and enjoy a lovely family neighbourhood in the heart of Sandton!
