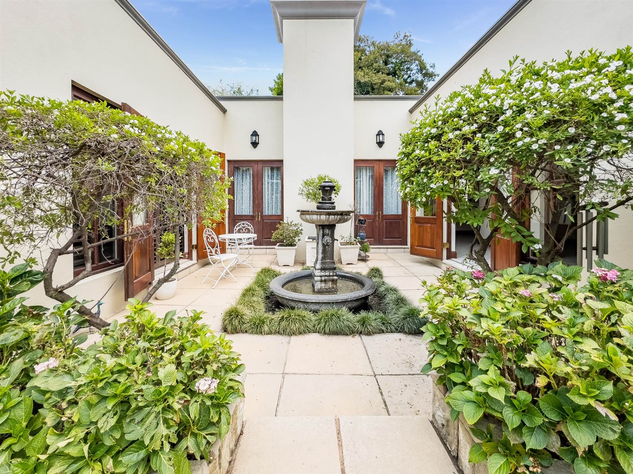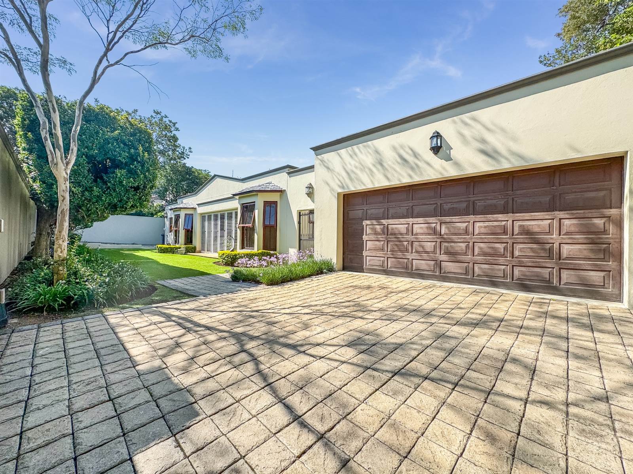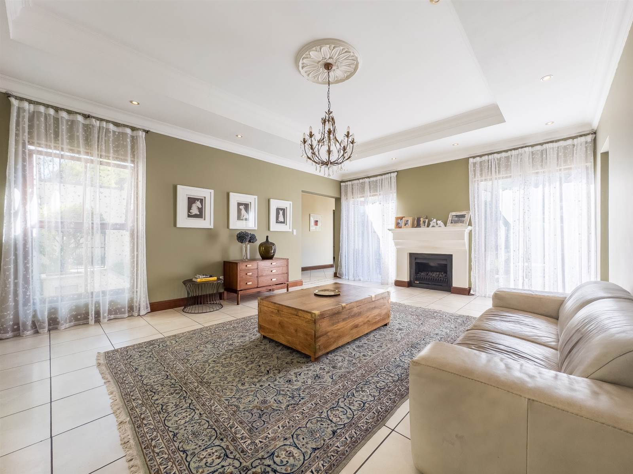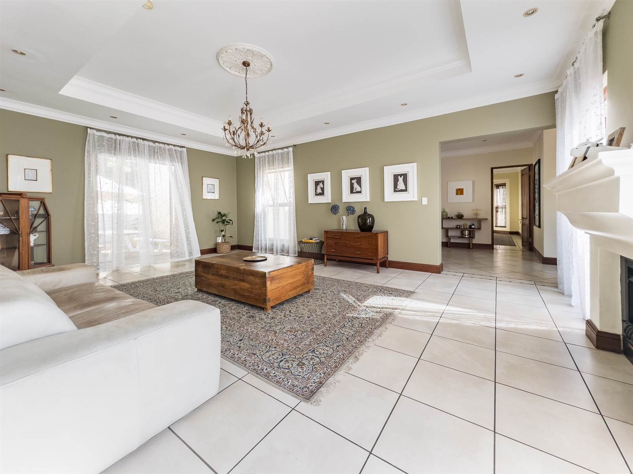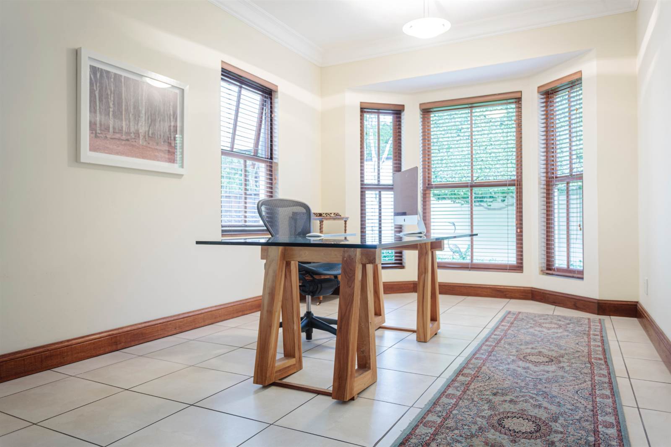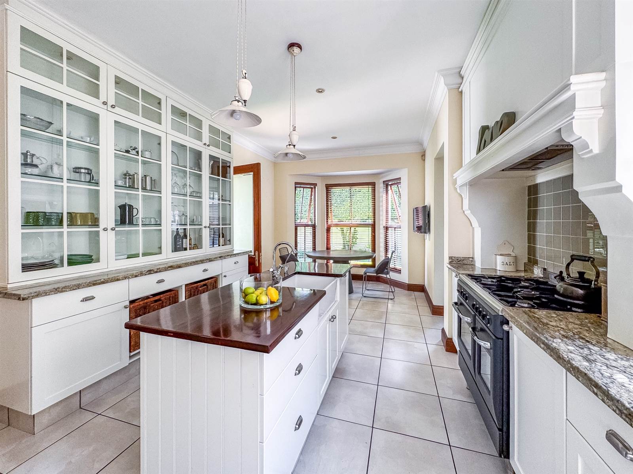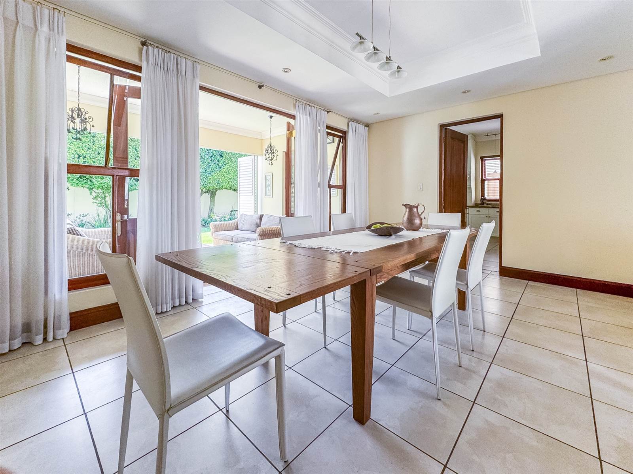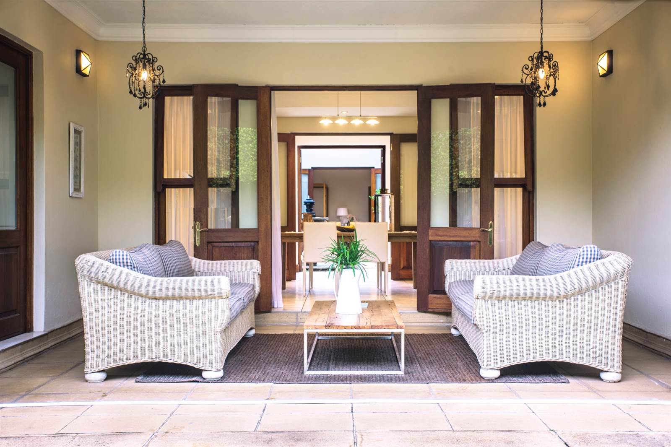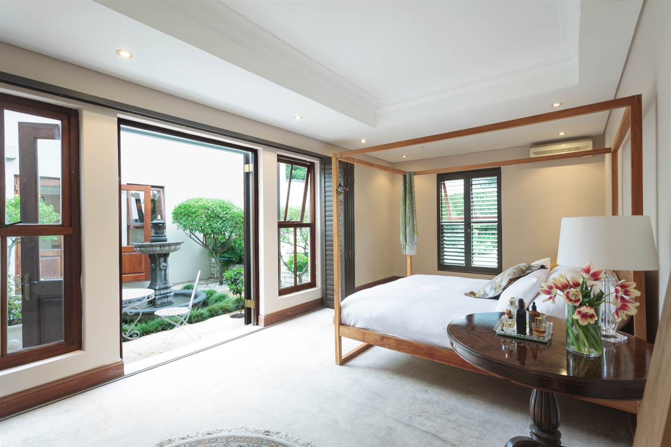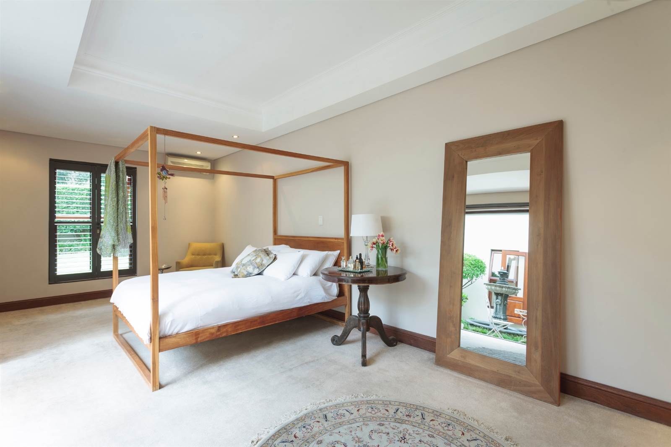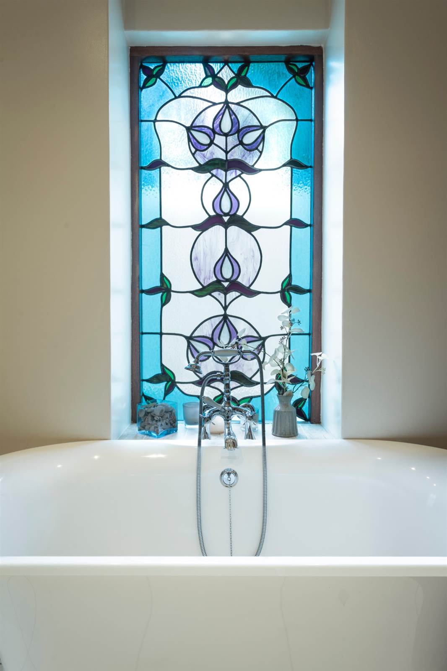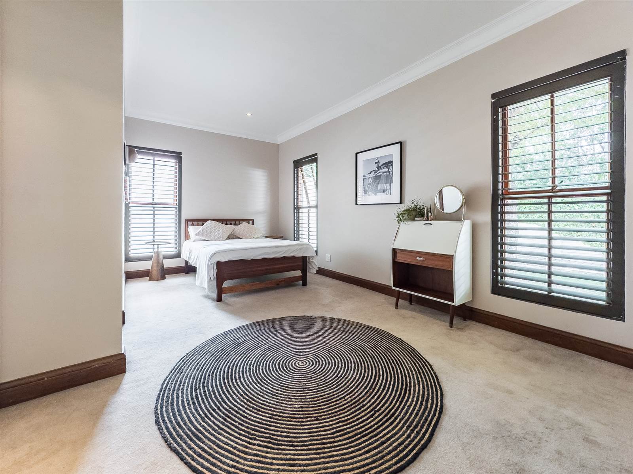"Maison de Maitre" style home, ideal for the executive couple or single family, positioned in the tranquil and secure lower Sandhurst enclosure, offering elegance and wonderfully proportioned spaces.
The home welcomes you through a formal entrance hall leading to a large lounge with fireplace.
The dining room opens onto an internal patio with ‘American’ security shutters which is ideal for entertaining or can be used as a sunroom.
The eat-in kitchen leading off the dining room is the hub of the home, beautifully designed with a centre island, granite tops, electric ovens and gas hob, as well as a separate scullery.
The home features french double wooden doors throughout allowing an abundance of natural light and an inside/outside living environment. It offers 2 double volume bedrooms and a large study OR 3rd bedroom, as well as a Guest Bathroom.
The master bedroom is nothing short of breath-taking, and opens onto the picturesque garden courtyard, offering a spacious dressing area with ample built in cupboards, leading into a large en-suite double bathroom offering both bath and shower.
The second bedroom is also en-suite with a full bathroom, with bath and shower.
The bedrooms and bathrooms feature ‘American’ security shutters, allowing views onto the garden and natural light.
The home features Italian taps and fixtures throughout and is immaculately
En suite staff accommodation can be converted into a guest cottage.
3 garages ensure plenty of room for parking or one can be used as an additional space such as a dedicated laundry or fitness room.
With great potential for expansion, this home provides endless possibilities for customisation.
This is the ideal home for the buyer wanting to enjoy secure suburban living with easy access to top schools, shops and amenities with Hyde Park Shopping Centre and Sandton City on your doorstep.
