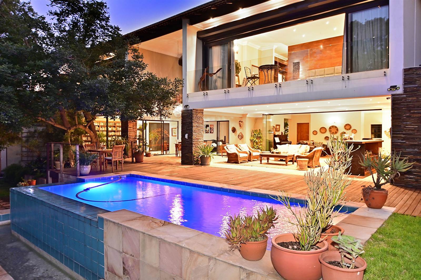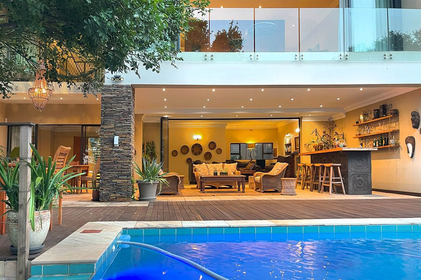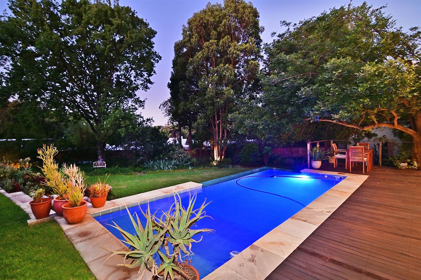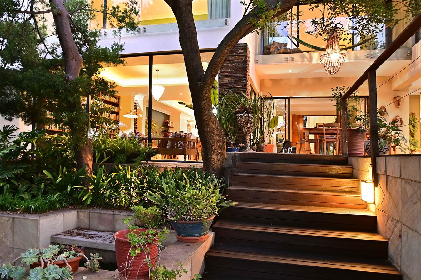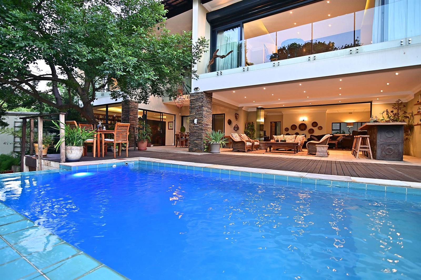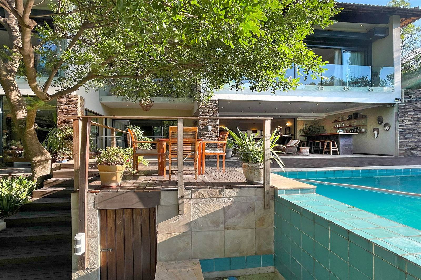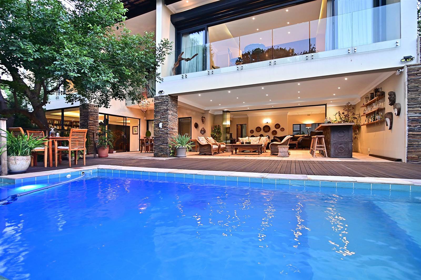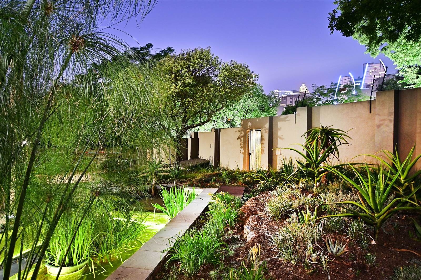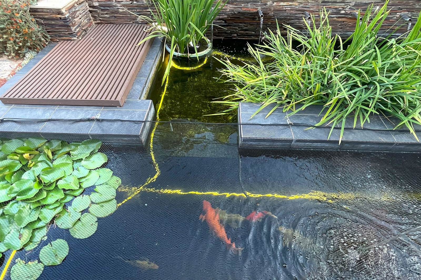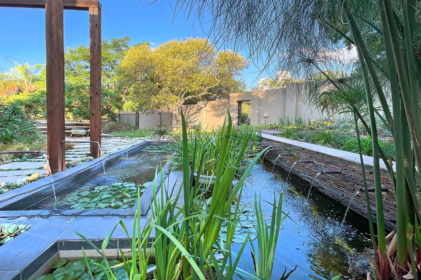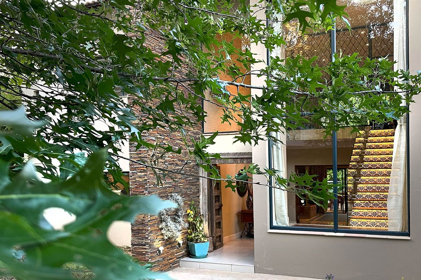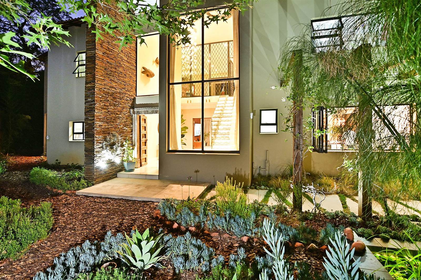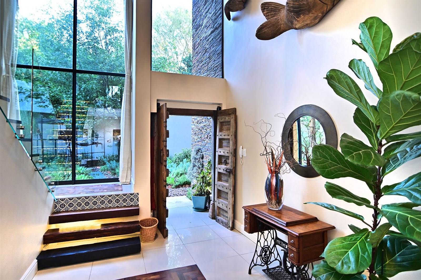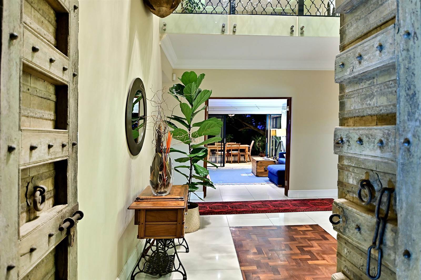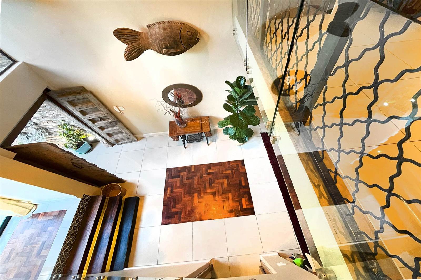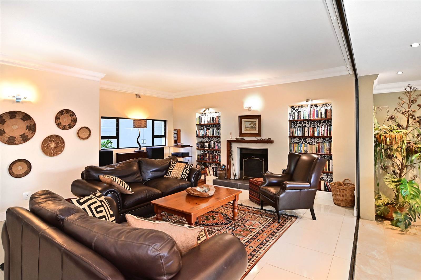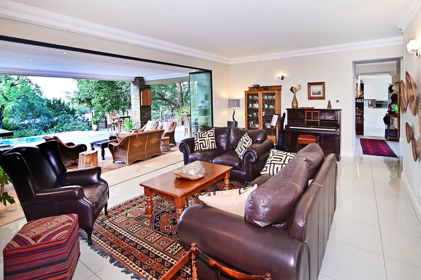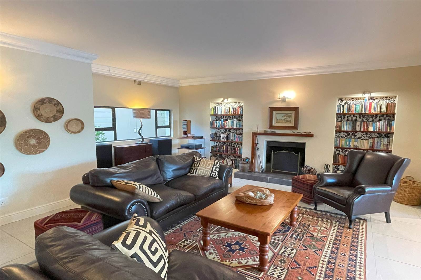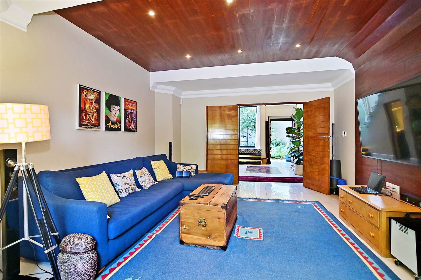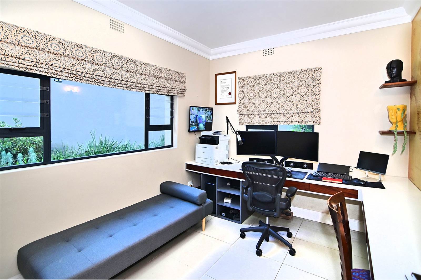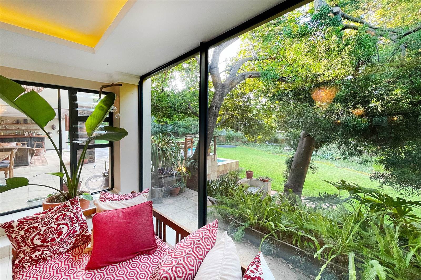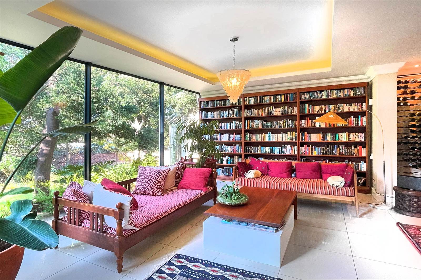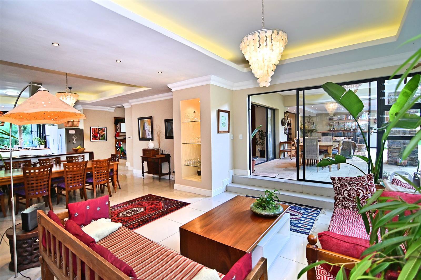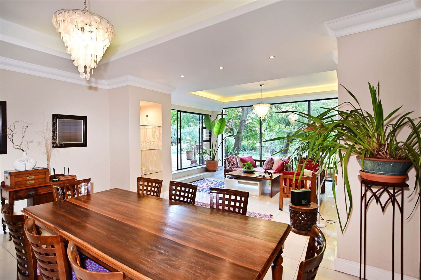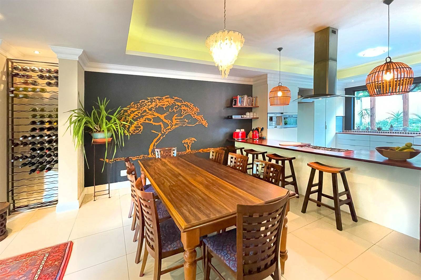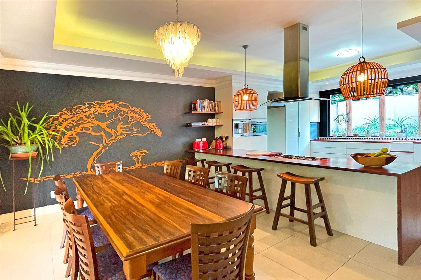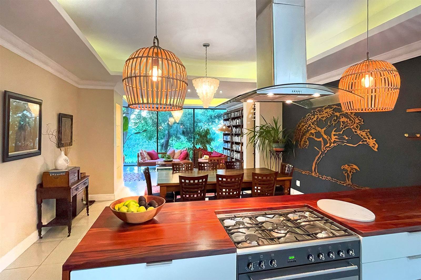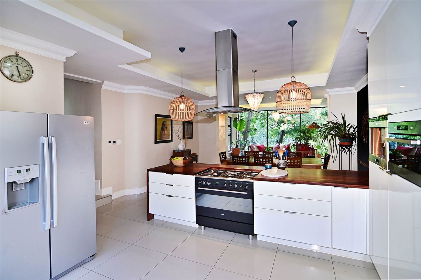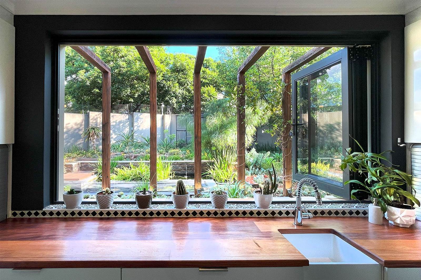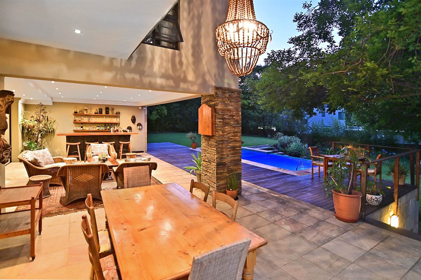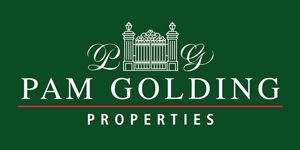An alluring modern contemporary home with vestiges of traditional elegance and charm -exuding a tantalizing aura of quality and enchantment.. An alluring modern contemporary home with vestiges of traditional elegance and charm -exuding a tantalizing aura of quality and enchantment.
Designed with style and panache where walls of stone, concrete, enormous windowscapes of glass, wood, art deco tiles, water features and an abundance of greenery create interest and depth in an alluring display of creativity.
From the front gate to the front garden spilling over with plants, water features and koi pond to the solid wooden front door, the tone is set for a home that invites a lifestyle of comfort with an emphasis on interactive family living in and environment that exudes warmth and a pervasive ambience of serenity and tranquillity.
Inviting entrance with voluminous height and proportions with glass windowscapes allowing vistas of natural light and nature to form part of the living environment.
Numerous reception areas, consisting of formal lounge (fireplace), informal lounge/tv lounge.
Informal family room where both dining and lounge areas integrate with gourmet kitchen which is centrally located, forming the hub of the house allowing for easy access to both the interior and exterior entertainment areas.
Separate scullery and laundry with ample cupboard space.
The formal and informal reception areas effortlessly open onto superb outside entertainment area/patio, with braai area and feature pub/bar perfect for alfresco entertaining with views of lush gardens, and the elevated rim flow pool surrounded by wooden decking.
Study fitted desk and cupboards.
Guest Toilet.
UPSTAIRS
Security door and roller shutters ensuring the safety and security of the bedrooms.
You will fall in love with the upstairs pyjama lounge which has views of trees - making this home feel like its part of nature.
Luxurious main bedroom suite opening to covered balcony with beautiful views of sunsets and Sandtons skyline. Spacious dressing room and luxurious full bathroom. (frameless double shower)
3 further spacious bedrooms with en suite bathrooms - spectacular views of Sandtons skyline.
Every window and every door has spectacular views of verdant greenery , trees and views of Sandton''s skyline and Beyond.
SPECIAL FEATURES
16X JA solar panels (8kwp) 16kw hybrid inverter. 20KWH Lithium batteries.
2 solar /electric water heaters
Elevated rim flow pool completely surrounded by wooden decking.
Excellent security, electric fence, beams and alarm roller shutter doors( upstairs), cameras
-superb security
3 garages
Water features and koi ponds
Automated sprinkler system.
Staff Accommodation
Opportunity to extend a roof garden for views of Sandton''s CBD.
This home will capture your heart and soul.
