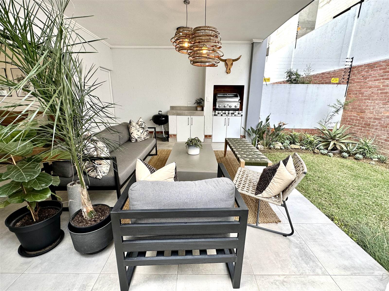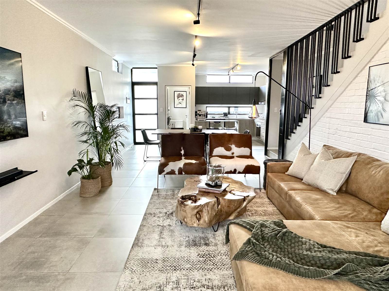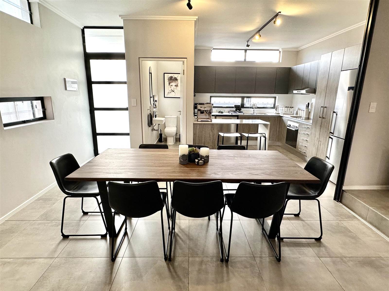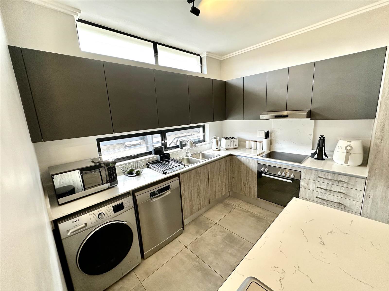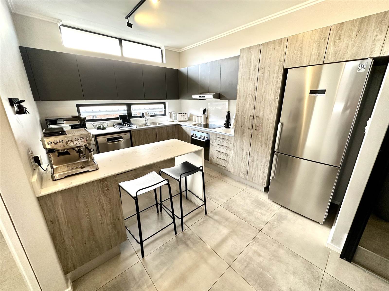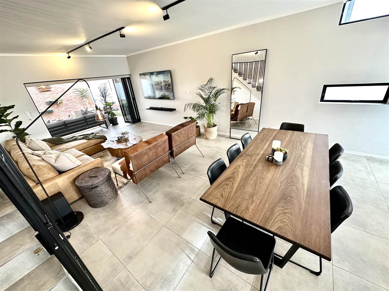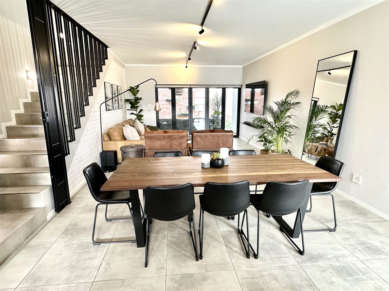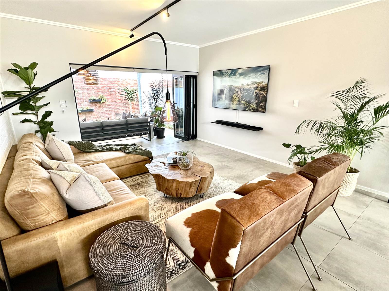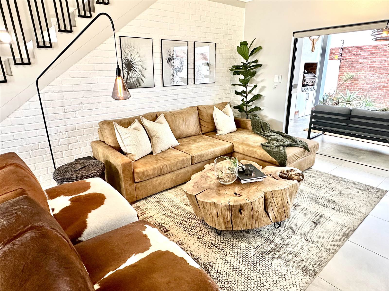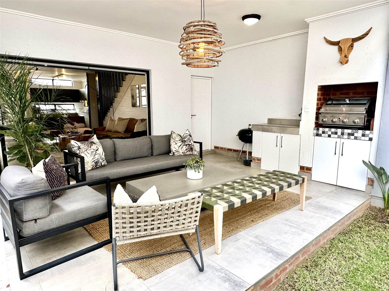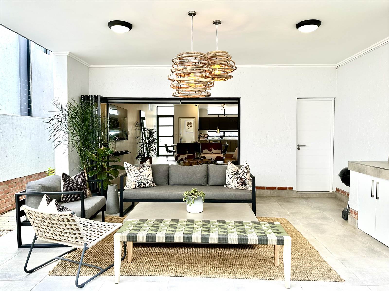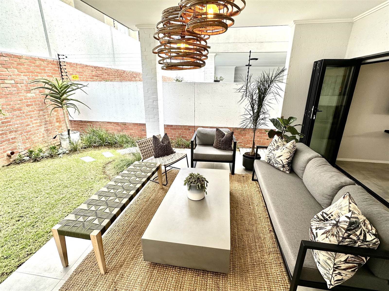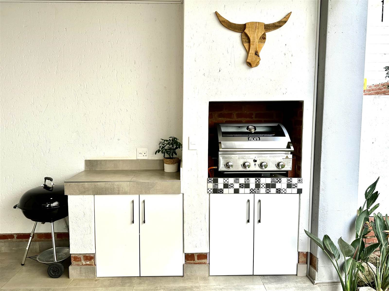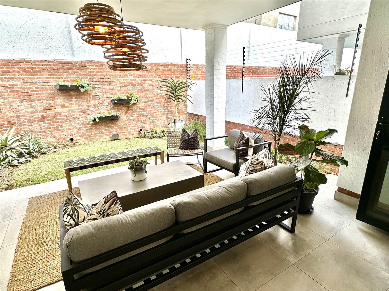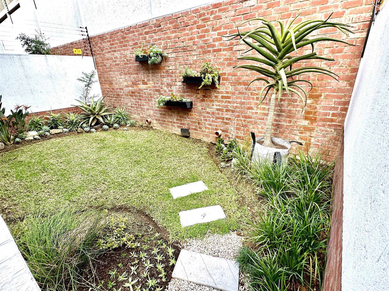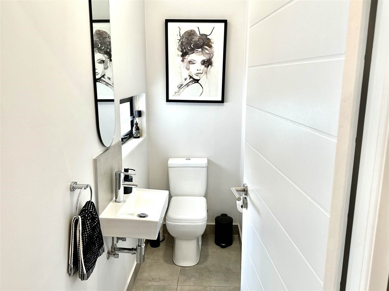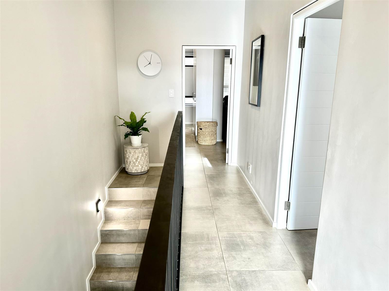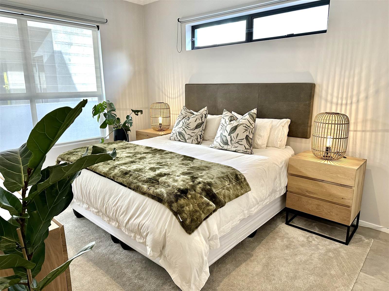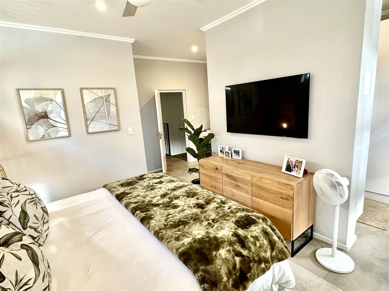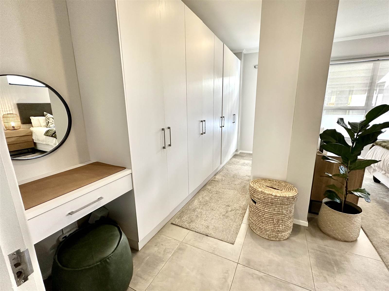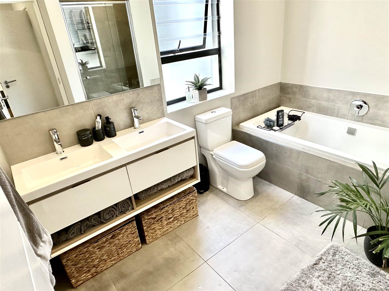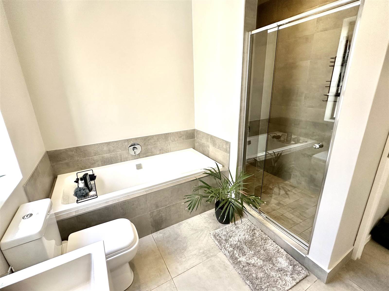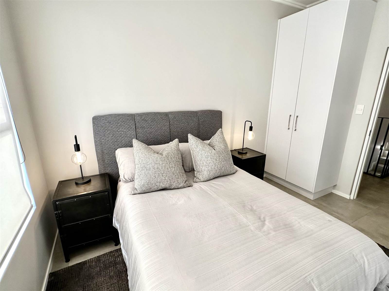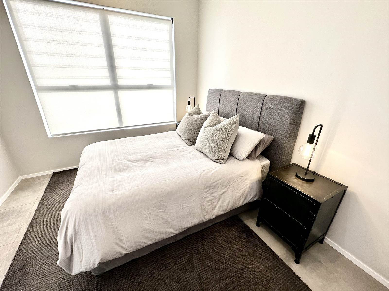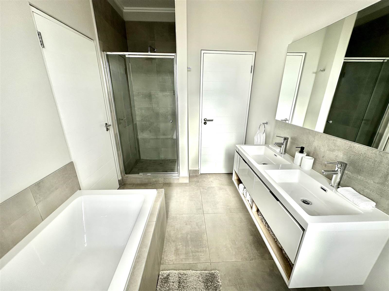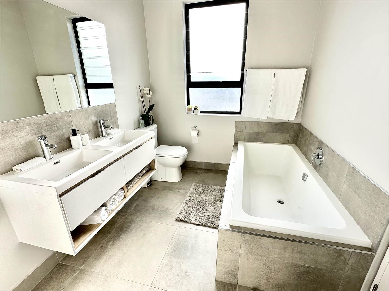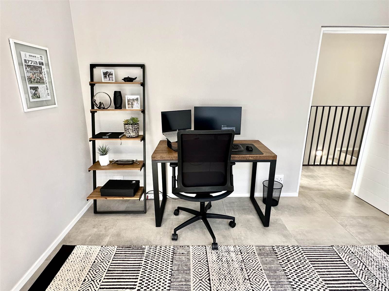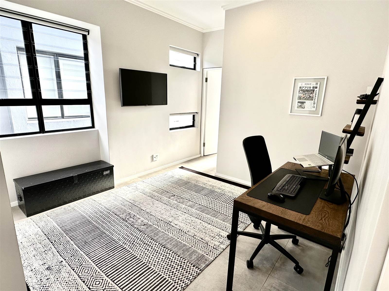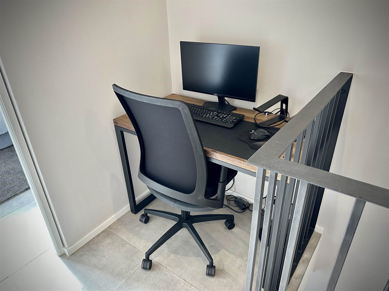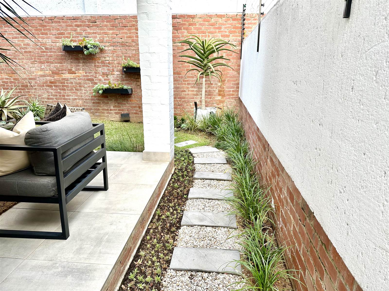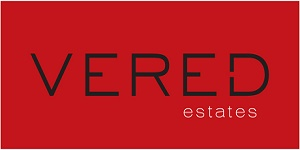Step into this wonderful, modern home and feel like you never want to leave.
The Finn perfectly pairs quiet, suburban living with an urban-central lifestyle. The Finn reflects a Scandanavian design which incorporates clean lines, modern textures and natural light to create distinct living spaces that complement the art of fine living beautifully.
This upmarket development is ideal for families and offers exceptional value for money for a prime location such as Sandown.
The luxurious kitchen is equipped with a Bosch stove and oven, and Caesarstone countertops, making cooking and entertaining a breeze. The spacious open-plan living and dining areas feature sleek finishes. Stackable glass doors and motorised roller blinds lead from the living area to the large outdoor, undercover patio with built in cupboards and braai area. You will find high end roller blinds fitted on the windows throughout the house, and a guest cloakroom on the lower level for added convenience.
Heading to the upper level, you''ll find three spacious bedrooms and two contemporary bathrooms. The main bedroom is a true oasis, with an en suite bathroom featuring a large shower, bath and double basin. There is a wonderful walk-through dressing area with full volume built-in cupboards. The main bedroom has also been equipped with a Samsung air conditioning unit, keeping you cool and comfortable no matter the weather.
The additional two bedrooms share an interleading bathroom with a bath, shower and double basin. These bedrooms are equally equipped with built-in cupboards. A neat study nook can be found at the top of the stairs.
This home boasts newly installed inverter and battery back up, ensuring that you never have to deal with load shedding again. With a 3.6kW SRNE inverter and 5.12kW LifePo4 SRNE battery, you can enjoy uninterrupted power for all of your appliances and devices.
Security is a top priority, with Maxidor security gates at the front door and stairway leading up to the bedrooms, electric fencing on internal walls, and clear view burglar guards throughout the house.
The property also features 2 covered parking bays, a storage room with built-in shelving, and a private landscaped garden that includes a weekly garden service (covered by the levy). The property is pet friendly.
The property is located in a boomed off area with only one access road and a 24-hour guard at the entrance, ensuring your safety and peace of mind. Ideally situated in a controlled access area in the heart of Sandown and close to the M1 highway, Sandton CBD, excellent schools and places of worship.
Don''t miss out on the opportunity to make this incredible property your new home.
Call Ryan today to schedule a viewing!
