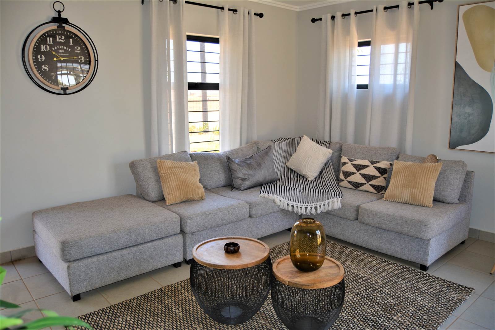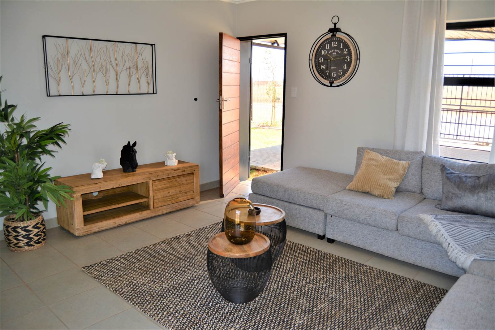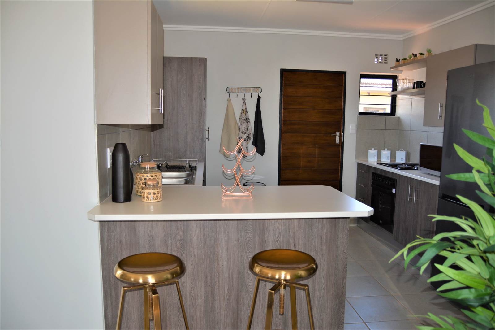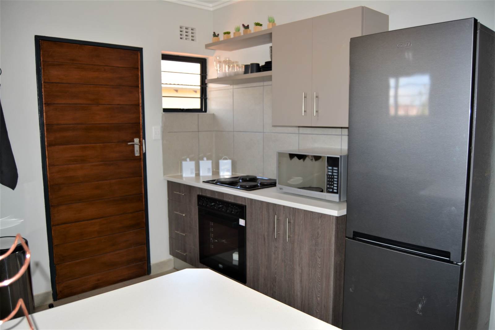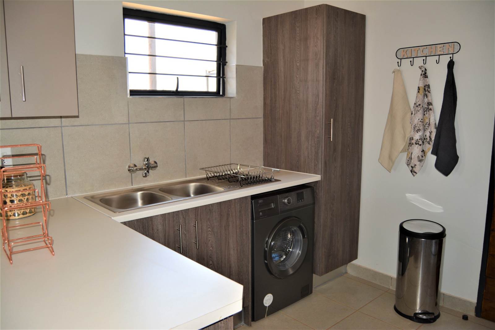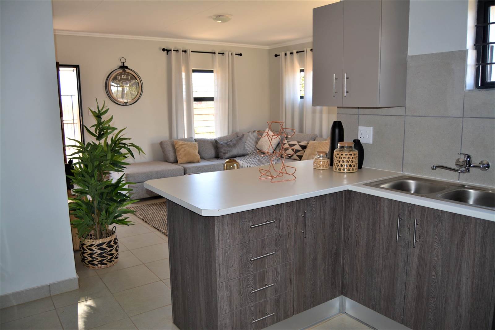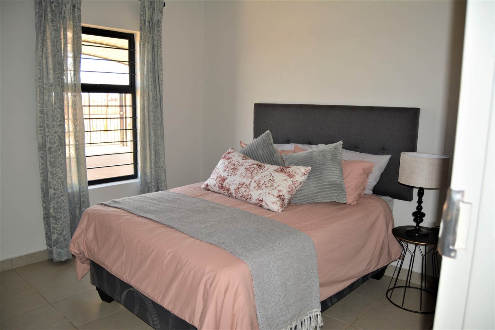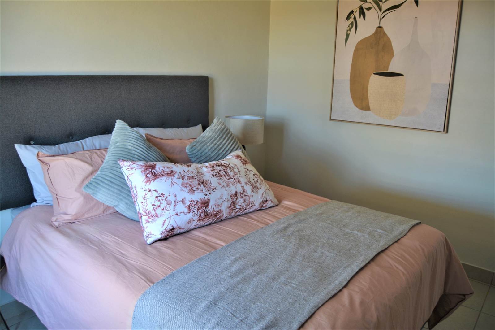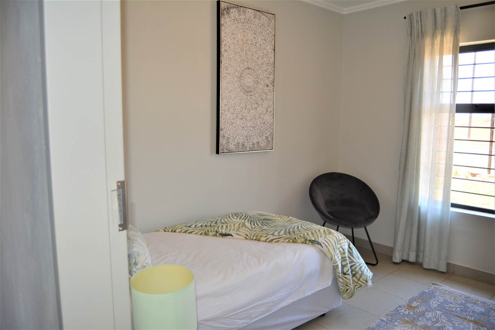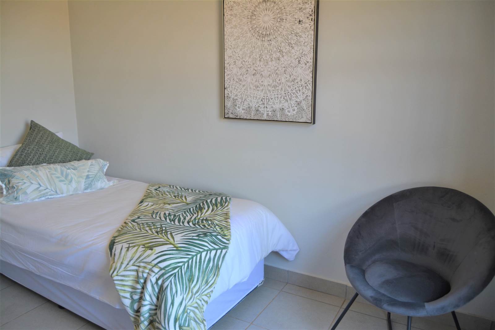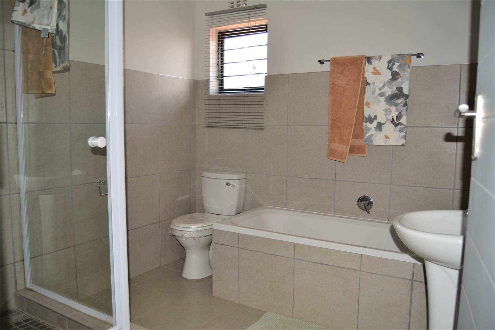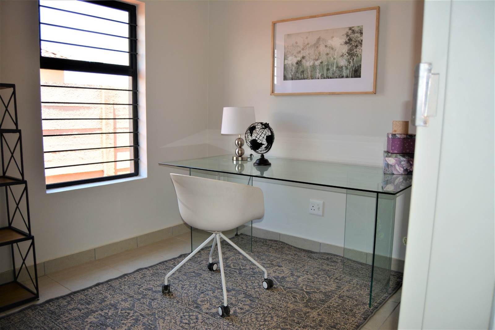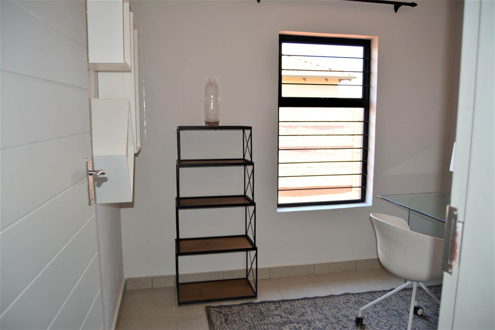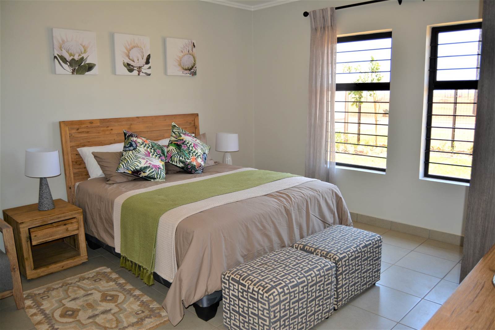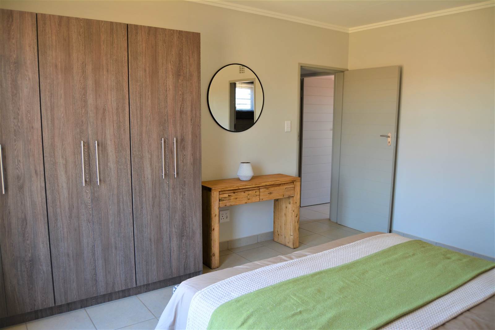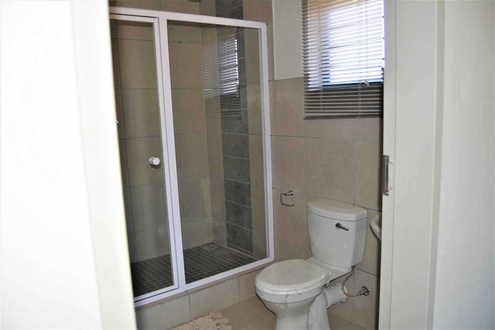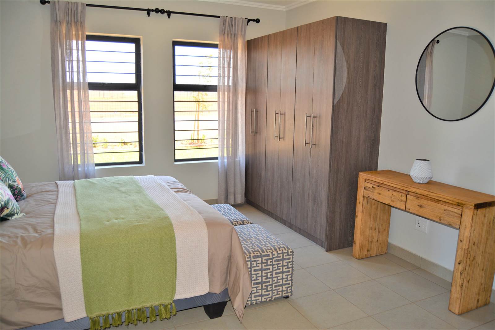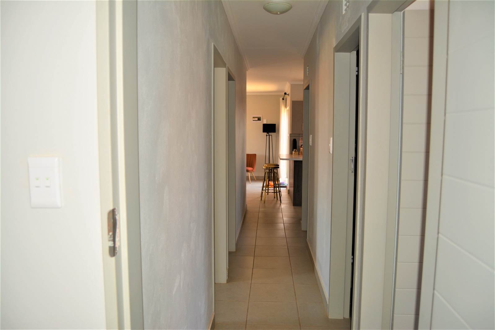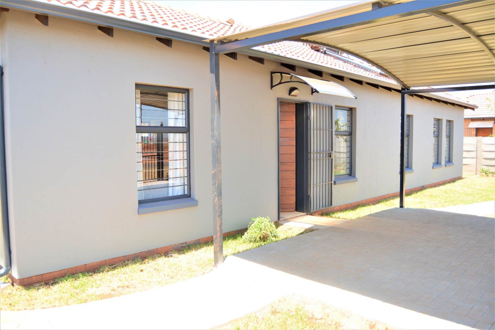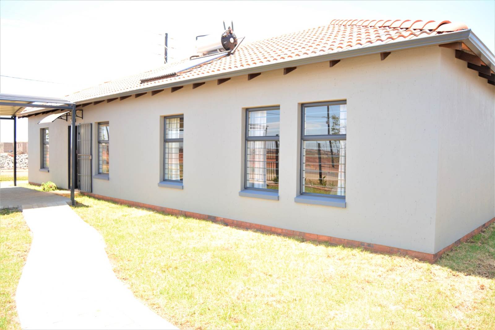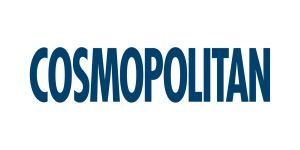R30 000 OFF YOUR PURCHACE PRICE
WHEN YOUR HOUSE REGISTER GET R5000 TO HELP YOU WITH YOUR MOVE
Occupation immediately ask me today!
QUICK READ THE FIRST LINE!
*100% BOND, NO BOND OR TRANSFER COSTS*
Top 10 things to do when wanting to buy a house.
#1- CALL ME
#2-I WILL HANDLE THE OTHER 9.
Wow AMAZING.
As you walk through the front door of this house in Star Village New Protea space, class and good taste greet you. Not only does this unit give you space, but the garden contributes to a sense of peace and Tranquillity for the moment of coming home and ending a long days work.
We use our experience to provide guidance and support throughout the buying Process.
This has never been so easy to own your own home...
So what are you waiting for?? Better days. TODAY IS YOUR DAY
CALL NOW, OR FILL OUT OUR FORM AND ONE OF OUR PROFESSIONAL AGENTS WILL CALL YOU BACK
House comes standard with the following specification features
* Double brick outside walls (220mm)
* Built-in-cupboards, 2 bedrooms only (3 bedrooms for 84m2+93m2+104m2)
* Full kitchen as per design including oven and hob
* TV point conduit (lounge only)
* Half-moon lights
* Downlights in lounge (71m2, 84m2, 93m2 + 104m2)
* Extra double plug-in lounge and kitchen
* Floor tiles and tile skirting
* Bathroom tiles (1.5m wall and all splash backs)
* Washing machine point (cold only)
* SANS compliance (roof insulation & energy globes)
* Solar geyser
* Burglar bars (full)
* Security gates fitted at lounge, kitchen & sliding doors
* Awnings fitted at lounge and kitchen doors
* Horizontal (TD) aluminium windows
* Tuscan roof (dry ridging)
* Boundary pre-fab walls 1.8m (street facing - klinker)
* Carport and paving
* Vehicle sliding gate (no motor)
* 1 tree (Small)+ grass full stand and kerb
