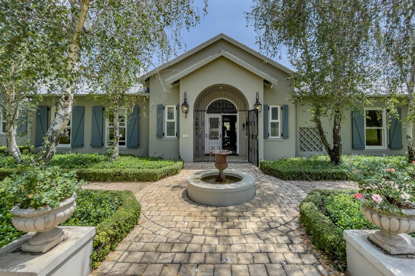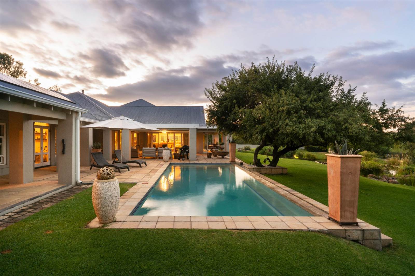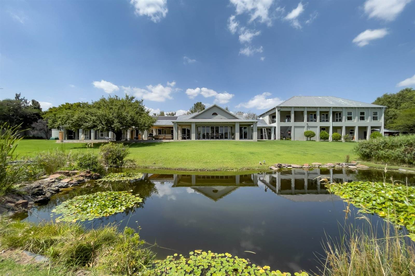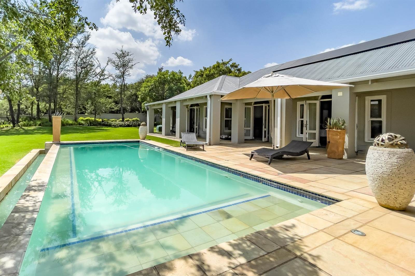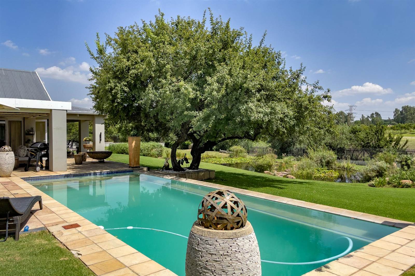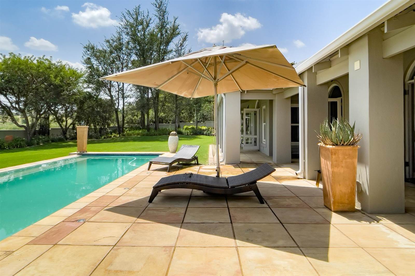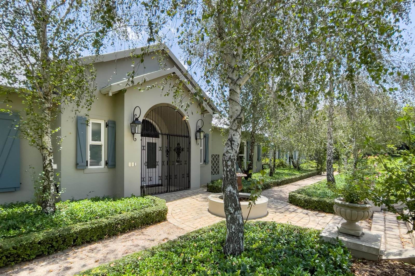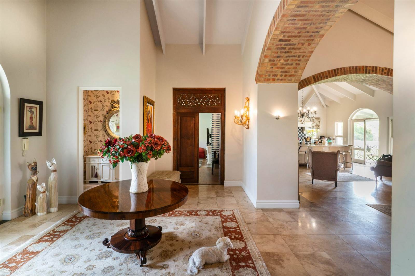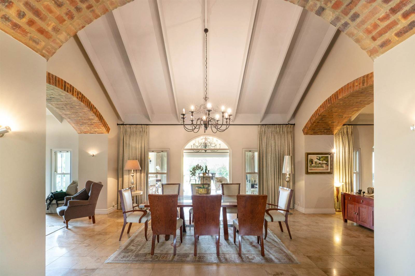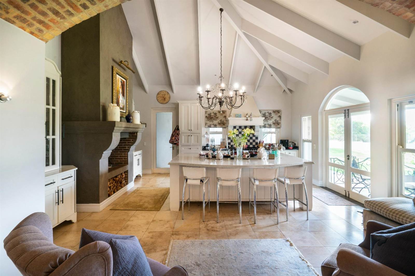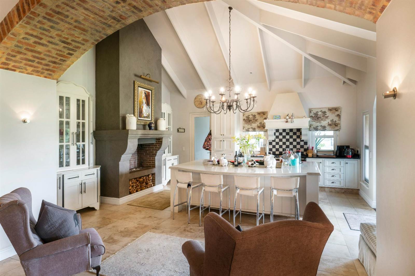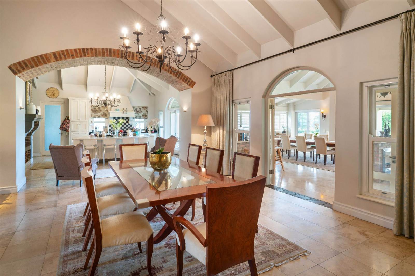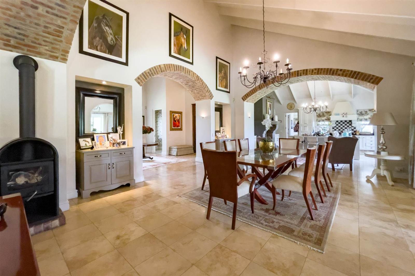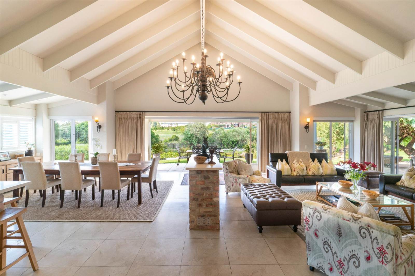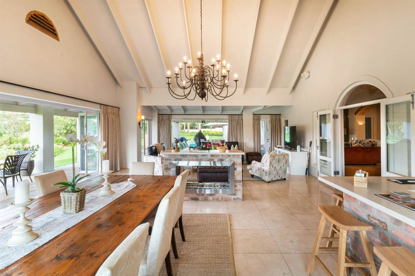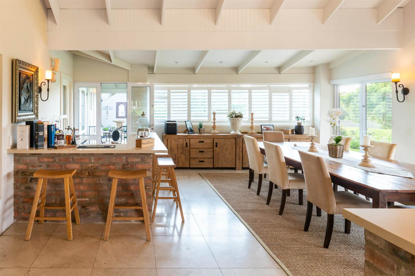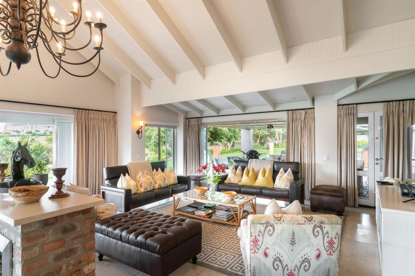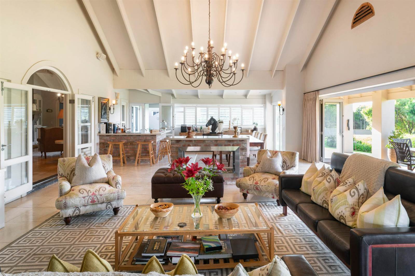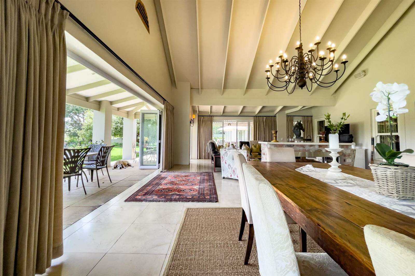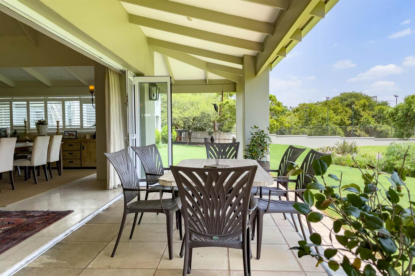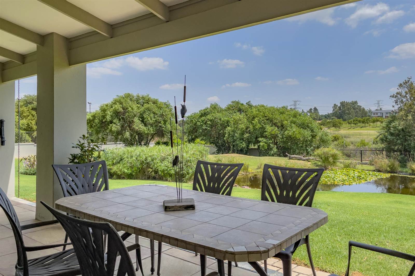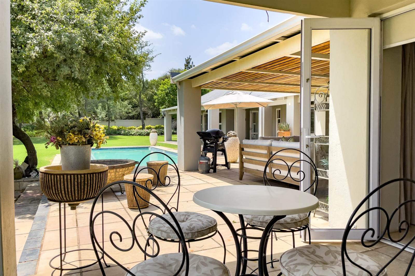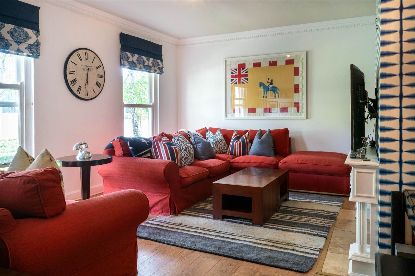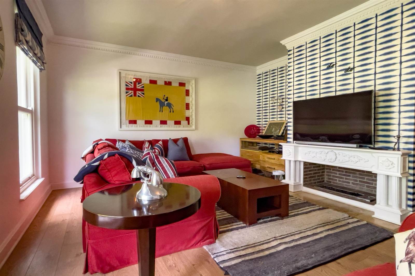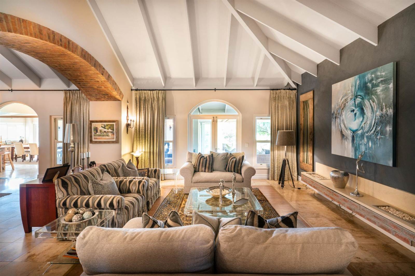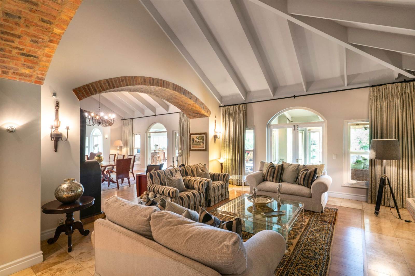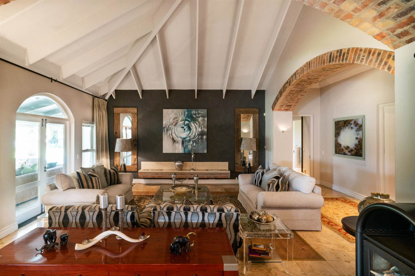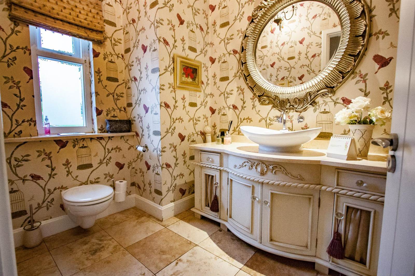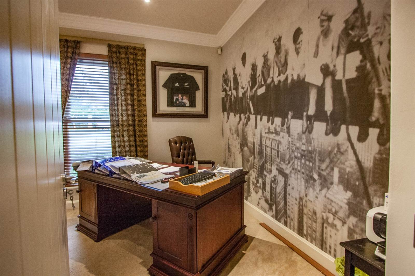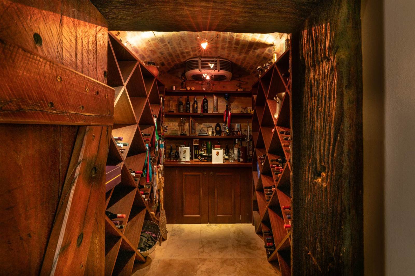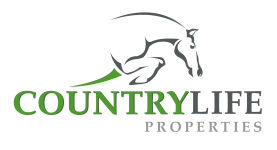4 Bed House in Blue Hills Country Estate
R 13 500 000
Exciting New Release! Elegant and Stylish Karissa Barnett designed Farmhouse in an enchanted landscaped garden setting overlooking the natural parklands within this sought after Estate
Four bedroom home for the keen entertainer plus a large western wing offering a variety of possibilities.
Main Residence:
This elegant north facing family residence offers understated quality and the finest fittings and finishes.
Fantastic flowing reception and indoor-outdoor entertainment areas. Double volume ceilings, sash windows, defined brick archways.
Feature SYAM gas fireplaces, engineered Oak flooring, French country outdoor window shutters and wrap around patios just to mention a few of the features contributing to the elegance and style of this magnificent home.
Impressive double volume central entrance hall providing access to various reception areas of the residence.
Numerous reception areas. Private lounge with a feature gas fireplace, sash windows and wooden flooring.
Conveniently situated central dining room open plan to a spacious lounge complemented by suspended gas fireplaces and French doors to the outdoor patio.
Expansive double volume entertainment lounge and tastefully fitted pub enhanced by plantation shutters and a central gas fireplace. Aluminium stacking doors opening to scenic outdoor patios on two sides overlooking the manicured gardens and tranquil pond complemented by flowing water features. Pool side entertainment patio with adjustable louvre roofing.
Situated in the heart of the home is the modern character filled farmhouse kitchen with feature gas fireplace. Traditional Aga stove provides four ovens. Practical large central island allows for informal dining. Functional utility areas include a fully fitted pantry and scullery. Garage and external courtyard access provided.
Character filled temperature controlled wine room. Fully fitted with wooden sleeper doors.
Conveniently placed fitted study.
Accommodation: Three north facing bedrooms plus a private guest suite or fourth bedroom.
Beautifully appointed main suite provides a private lounge overlooking the gardens. A tranquil main bedroom complemented by crystal chandeliers, elegant wall paper and oak flooring. Doors taking advantage of the gardens on two sides as well as a private patio.
Comprehensive fitted dressing room. En suite bathroom, his and her vanities, freestanding central spa bath and dual indoor and outdoor showers.
Two spacious family bedrooms each with floor to ceiling built-in cupboards and French doors opening to patios overlooking the pond and gardens.
Two family bathrooms conveniently positioned to the above family bedrooms.
Apartment, Gym and Offices, Games room - Unlimited options are provided here
Adjoining the residence with its own access a large apartment or office with endless potential incorporating the Private guest suite, sliders to a Juliet balcony and en suite bathroom.
Various open plan spaces facilitate a large gym as it is currently utilised. This entire spacious area may be used as a independent and very spacious apartment or ideal office arrangement.
This area offers a fitted units, large double volume lounge with a viewsite balcony access on two sides, second lounge would be an ideal bedroom or office, guest and cloakroom.
Helpers Apartment:
Central kitchen and sitting area. One bedroom with built in cupboards. Bathroom.
A second bedroom provided, currently utilised as a utility room may be included, if required.
Features:
Swimming pool
Double garage plus a single garage with automated doors and rubberised flooring. Garages and storeroom fitted with Garage tech solutions ensures functional and practical storage options.
Back-up solar system and generator. Geyser heat pump.
Magnificent landscaped gardens, fruit orchard and grape vines, roses and lavender, water features and fountains create the most idyllic garden setting.
Security alarm system and security beams.
Vegetable garden. Garden storage shed. Farmyard / bunny enclosure. Borehole and Water storage tank.
Information
Estate Levy: R3490
Transfer duty: R1 310 600
Conveyancing Costs etc: R127 000
Please note that costs do vary and these figures should be considered a guideline only.
Lounge
Main Ensuite
Security Estate
