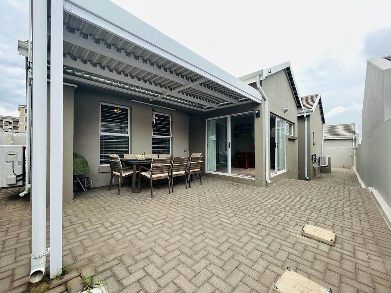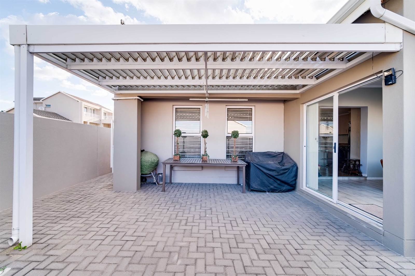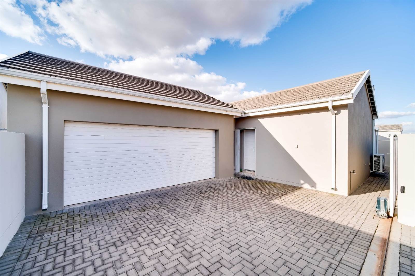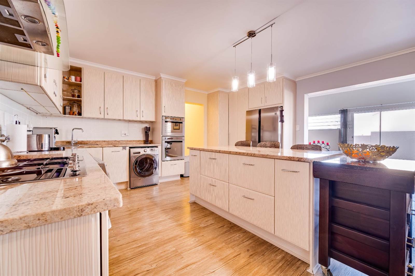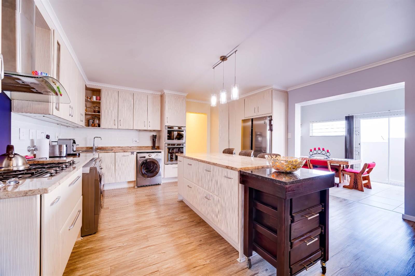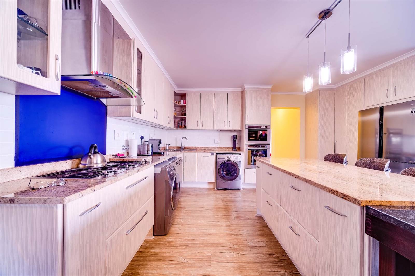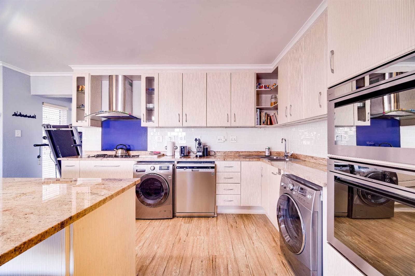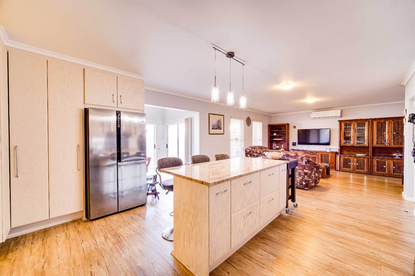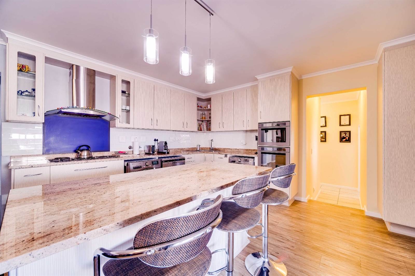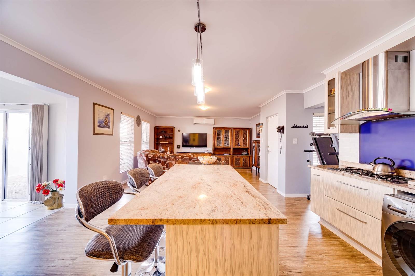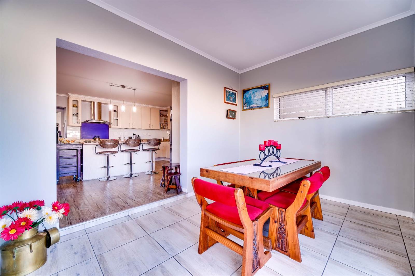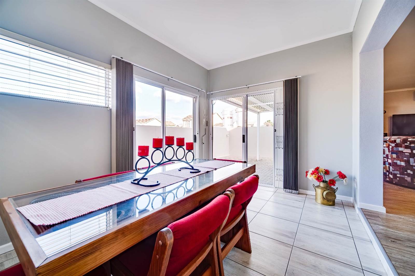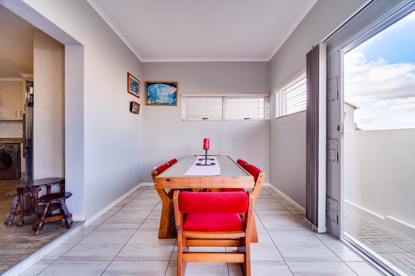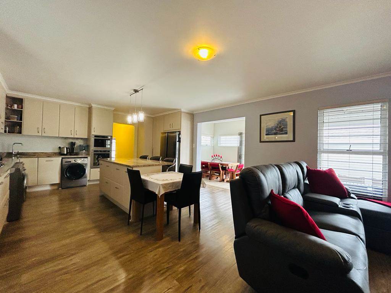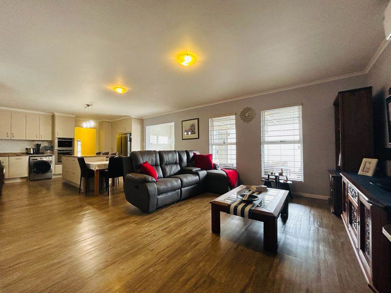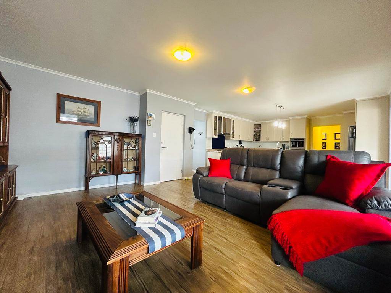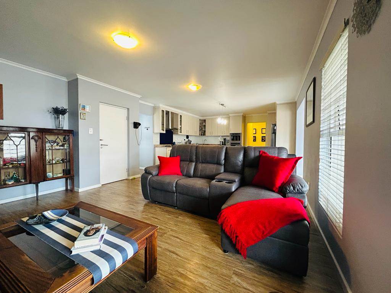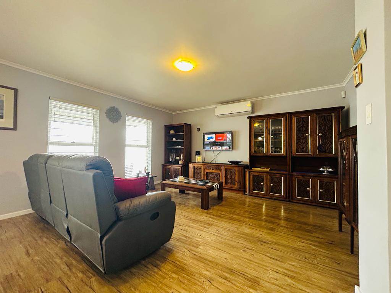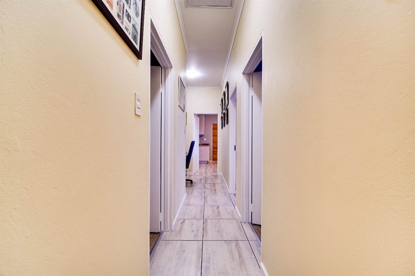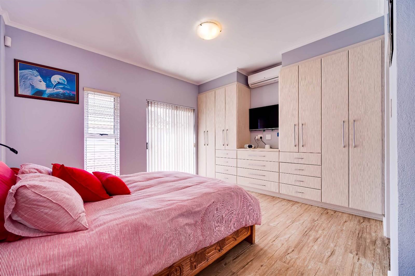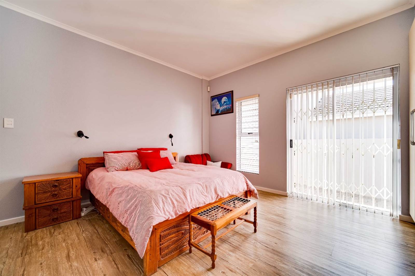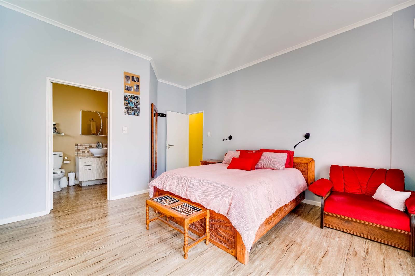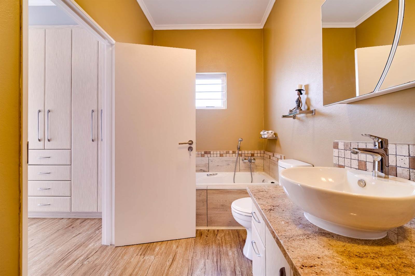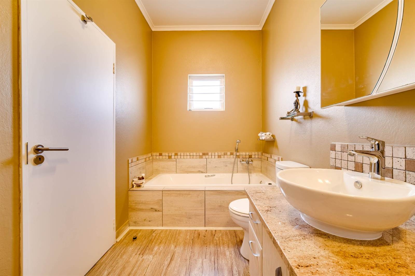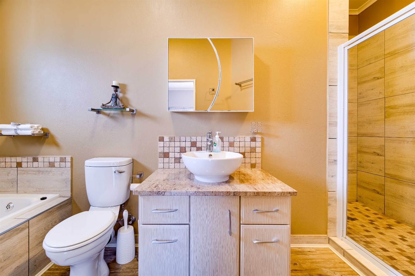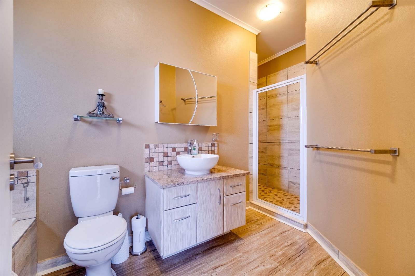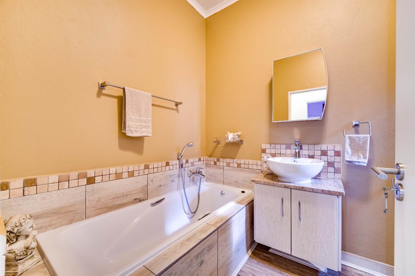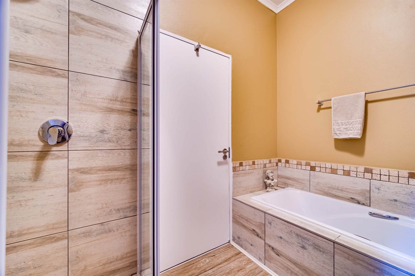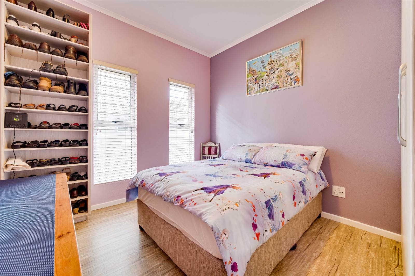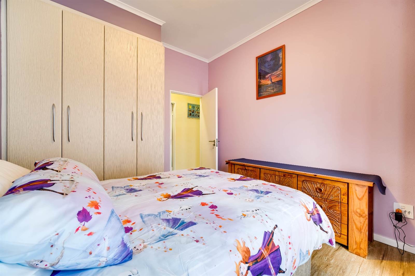4 Bed House in Blue Hills
R 2 725 000
This much-loved, stunning and neat family home offers 4 bedrooms or 3 bedrooms with a full granny''s cottage in a secure Coral Wood Village located in Blue Hills Midrand. The property was thoughtfully planned to accommodate any family and guests, from the beautifully designed and spacious kitchen at the centre of the house which offers modern built-in cupboards with two eye level ovens one being an induction oven, 5 plates gas stove with modern extractor fan and underground gas pipping, 3 under-counter appliances space with ready plumbing, double door pantry, double door fridge space with water dispenser, a centre island with breakfast nook. The kitchen flows to an open plan air-conditioned dining and lounge and to an enclosed patio on the other side, which opens to the outdoor open patio giving family and guests extra sitting options and comfort. The kitchen is also accessible from the double garage which has ready infrastructure (pipping only) for a generator which should power the whole house when set up and switched on during loadshedding, built in shelves, automated double door and a separate door leading to the granny''s cottage for privacy and convenience to be enjoyed by the occupants.
The passage leads to the bedrooms, study and the cottage. The main bedroom comes with its own entrance door/ exit to the private garden space, the air-conditioning, full en-suite and beautifully designed built-in cupboards. Other two bedrooms share a separate full bathroom, both come with designer built-in cupboards with extra space. All bedrooms'' floors are vinyl while the cottage floor is beautifully tiled. The Study/ office with built in bookshelves is situated at the corner down the passage before the door that leads to the Granny''s Cottage. The cottage offers full house facilities, it comes with a kitchenette which has built-in cupboards, stove with oven and an extractor fan, a mounted TV, mini dining space, double bed space, built-in cupboards and an en-suite with a shower, toilet and a basin. This cottage has own entrance/ exit door, and it is accessible from the garage.
The home comes with prepaid electricity, solar geyser heating and it is fibre ready. The Village has 24 hours security, and it is access controlled, it is located next to the Blue Hills Shopping Centre, literally a walking distance away. Easy access to Olifantsfontein Road which leads to the national highway and other main roads. There are lots of sought-after schools in the area to choose from and many other amenities including public transport.
Call now to arrange your viewing and make this your home. Lebo Homes and Investments, Powered by RES.
