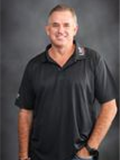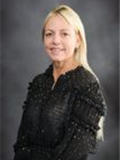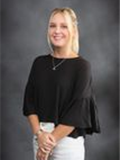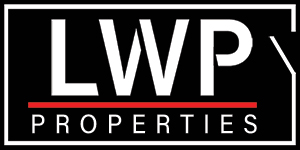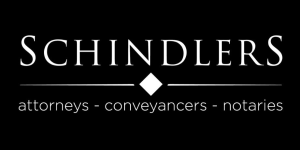Blue Hills Country Estate is situated in the greater Beaulieu area.
This vast family home situated in Blue Hills Country Estate is built in the quintessential French country style, and is a feast for the eyes. It incorporates many elements of Provencal architecture and decor: wooden shutters, double volume ceilings, defined brick arches, sash windows, engineered oak floors, water features, oversize chandeliers, formal gardens with boxed hedges, curling wrought iron and exposed beams. The French country style is known for its elegant, easy living, something very present in this delightful home.
From the minute you walk through the double volume entrance hall you know you have found something special. It is a home of interconnected spaces with a perfect flow radiating outward to the large entertainment patio with views over manicured park-like gardens, tranquil pond with water feature and unspoilt natural greenbelt which borders the property.
An elegant guest cloakroom, temperature-controlled wine room, private TV room and fitted study lead off the entrance hall.
The formal dining area and lounge enjoy the vastness of space together with suspended gas and closed combustion fireplaces for those cold winter''s evenings when entertaining friends.
Alongside is a further great room with central gas fireplace, fitted bar including dining and living areas with stacking doors opening onto the outside patios and rim-flow pool. Perfect summer entertainment area where you can enjoy the great weather and balmy evenings.
The timeless country-style kitchen is well designed with large centre island for family cooking and eat in kitchen. A large concrete mantle with gas fireplace, AGA stove with four ovens, multiple storage providing everything you need right at your fingertips . A large separate scullery and laundry lend functionality to an open plan kitchen together with garage and external courtyard access provided.
The east wing accommodates the master suite which boasts a huge walk-in closet, private lounge and an en-suite bathroom, complete with a jacuzzi-style bath and indoor and outdoor showers opening onto private, secluded courtyard.
Additional two family bedrooms and bathrooms with doors opening out onto the covered patio and garden beyond complete the main residence.
The west wing accommodates en-suite staff accommodation with its own kitchenette and lounge, spare outside toilet, storerooms and three automated garages with tech solutions providing ample storage.
Moving upstairs is a large gorgeous light-filled apartment that adjoins the main residence with its own entrance overlooking the garden and beyond. This space is currently being used as a gym or could be utilised a dual-living residence, work from home office or income-generating opportunities.
Additional features include:
- Generator and solar system
- Heat pump geysers
- Borehole
- Water storage tanks
- Security alarm and beams
Come feel the magic of this much-loved family home in which to live, work and play.
Whilst every care has been taken in the preparation of this listing certain errors/omission may occur
Key Property Features
Would you like to watch a video tour of this property?





























