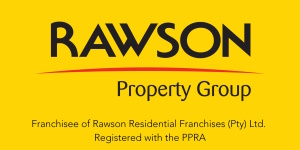4 Bed House in Glen Austin
R 3 100 000 Offers from R 3 000 000
This Home has been upgraded with a Solar Inverter System that take the Proeprty Off the Eskom Grid.
This home is based on an 8565 square meter plot in Glen Austin.
Main House:
4 Bedrooms
3 Bathrooms (2 En-suites)
The Main Bedroom is extremely spacious and has a full bathroom with ample cupboard space.
The second bedroom is large and spacious with it own en-suite tub.
Bedroom 3 and 4 are off similar size and share a common family bathroom which is fitted with a shower.
There are 2 lounges.
The larger lounge is fitted with an Anthracite Fireplace.
The second lounge has a wooden fire place.
The dining area is located next to the kitchen and has a fireplace as well.
The home has a kitchen and a scullery.
The property has a pool, a greenhouse area as well as a workshop.
There is a 1 bedroom cottage adjacent to the main house with a single room, shower, kitchenette and open plan living area. It has potential rental income.
There is also a log cabin with a bathroom, kitchen, living area and a bedroom area located in the loft.
There is an another block which has 2 rooms which each bring in separate rental income.
This block has 2 rooms which are currently used for storage but may be allocated according to the needs of the Purchaser.
Key Property Features
Would you like to watch a video tour of this property?


























