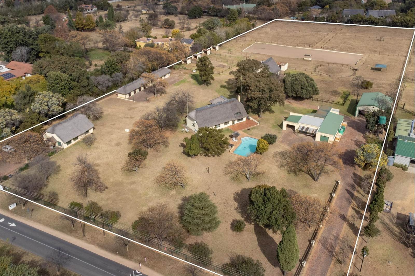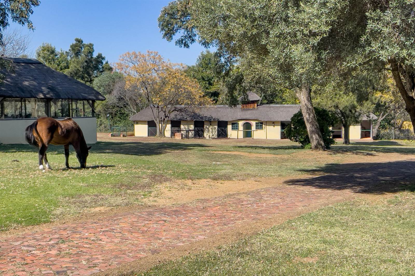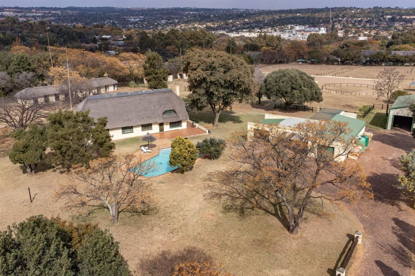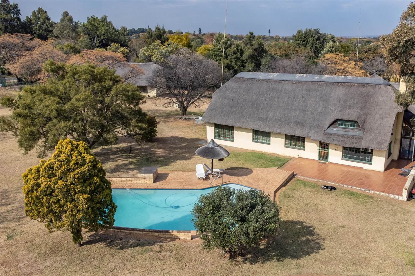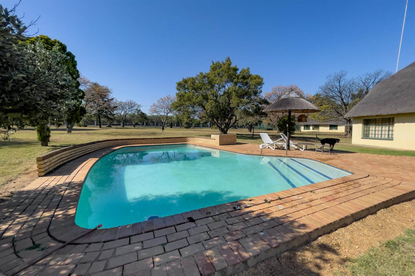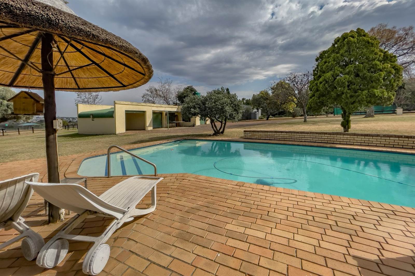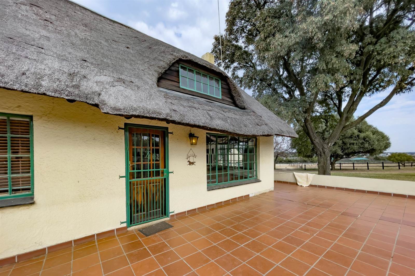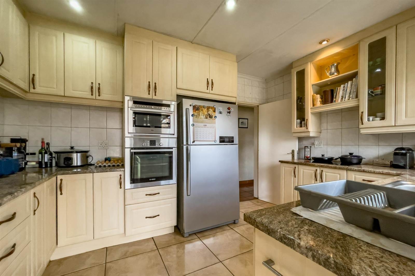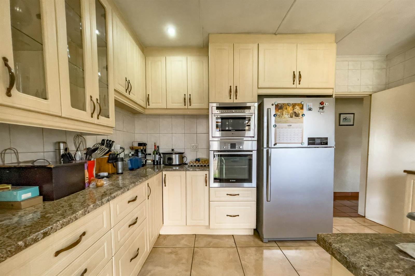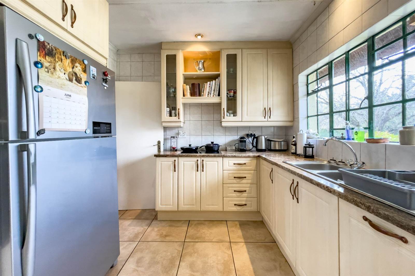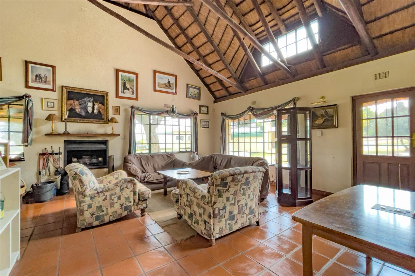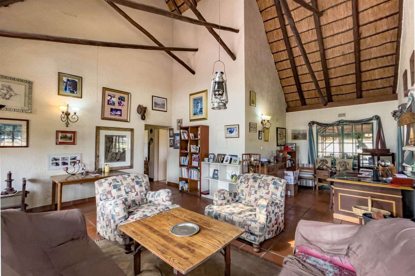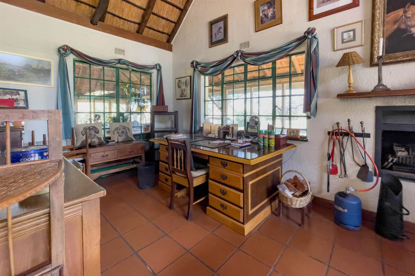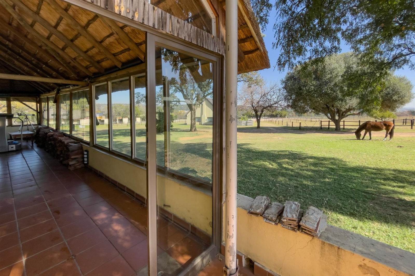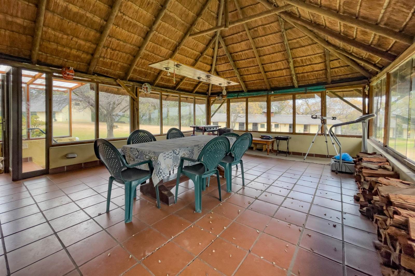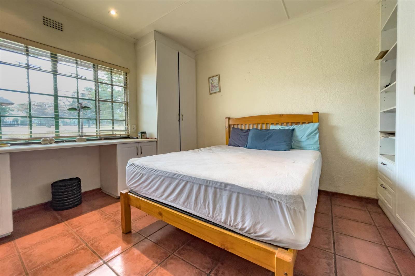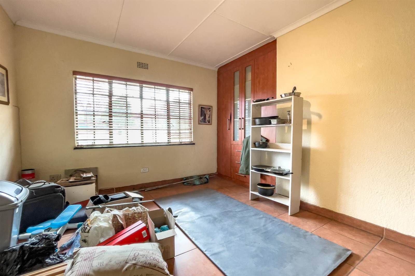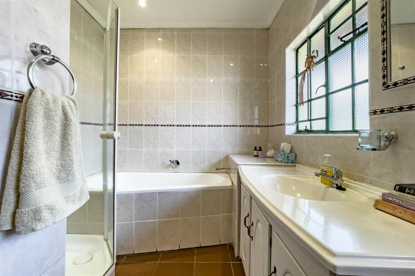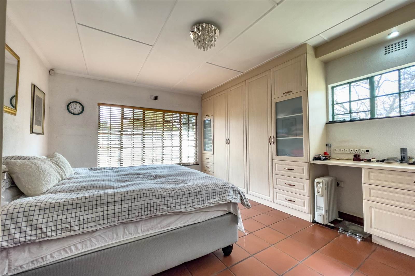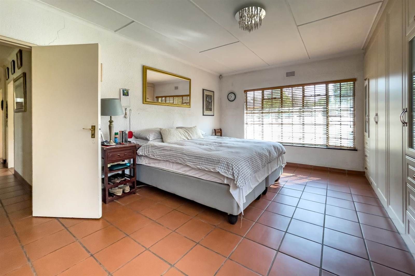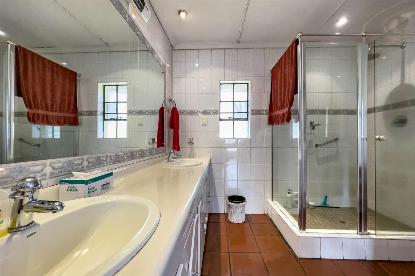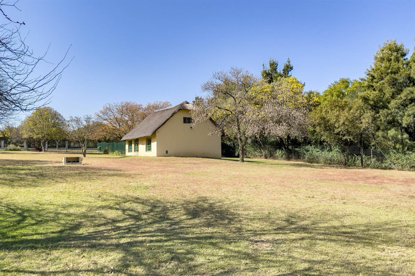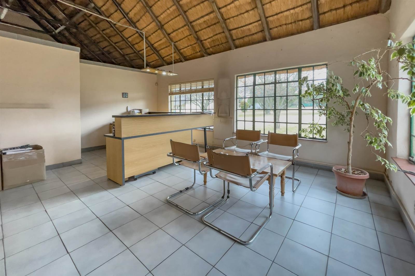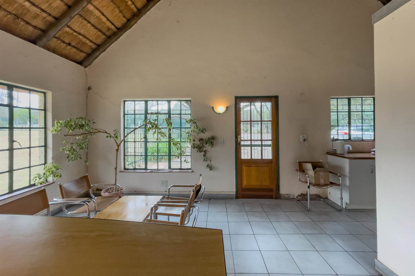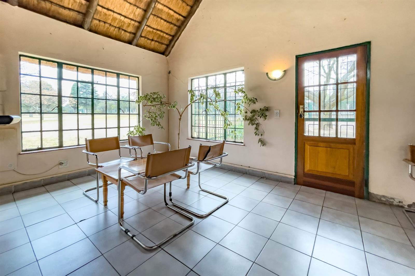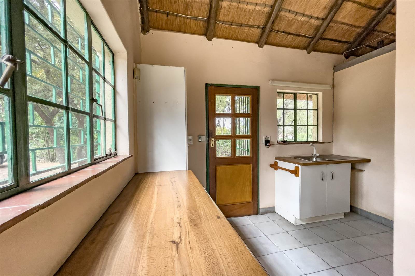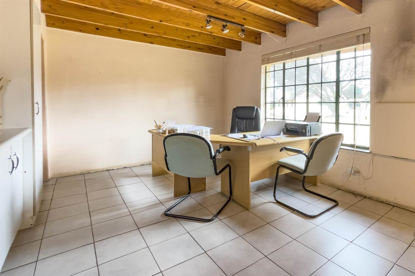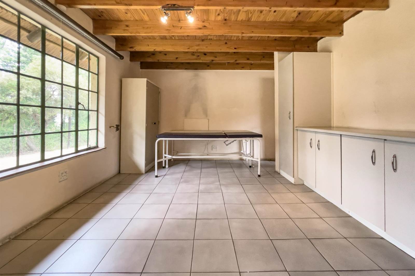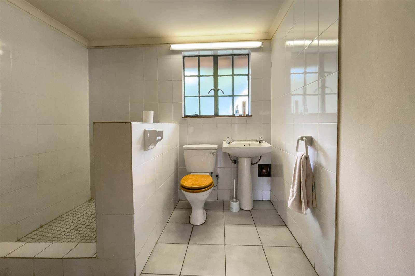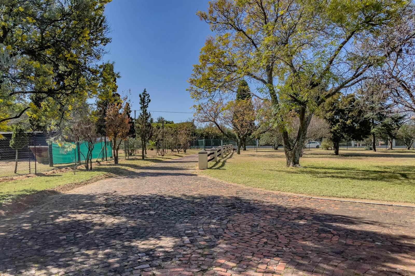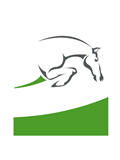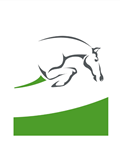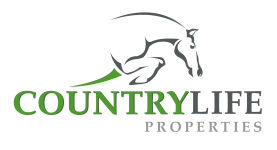3 Bed House in Glenferness AH
R 4 900 000
Unlimited Potential. Excellent Value. Fantastic Position, 24 000m Property
Original Thatch Farmhouse. Two Cottages. Stable Complex & Arena. Barn.
Subdivisible property 2.4 ha with superb views.
Thatch residence
Centrally situated on the property is the main residence with feature sun lounge and entertainment area, with picture windows on three sides overlooking the property and taking advantage of the elevated views.
Open plan lounge and study or dining area. Double volume ceilings and central fireplace.
Fitted and neat kitchen with granite work tops, electric hob, Bosch dual ovens and double sink. Alongside the kitchen is a practical and spacious utility room offing a laundry with additional cupboard space.
Accommodation: Three Bedrooms
The sunny main suite with tiled floors offers a good sized room with large windows. Extensive built-in cupboards. En-suite bathroom with a shower and dual basins.
Two family bedrooms, each with tiled floors and built-in cupboards.
Family bathroom, a full bathroom offering a bath, shower, basin and loo.
Cottage No. 1
Previously utilised as Doctors room, this cottage has its own entrance and private and paved parking area. Essentially a two bedroom cottage with a central living area. Perfectly positioned with great proportions for an office or easily reinstated to a cottage. A number of options are provided here.
Cottage No. 2
Centrally situated on the property with its own enclosed garden, this two bedroom cottage is an ideal managers cottage.
Adjoining carport. Two stables and two covered open shelters accompany this cottage.
Staff Accommodation and Garaging
Two staff rooms and a bathroom.
Garaging for approx. six cars plus an additional storeroom.
Equestrian Facilities and Barn
A charming stable block offering eight stables and a central feed and tack room.
Numerous large grass paddocks. Neatly constructed with electric tape and wooden uprights.
Open shelters are provided in four of the large paddocks.
Lunge ring and arena approx. 60m by 20m
A good sized practical barn, ideal to be used as parking or fantastic space to store grass in the winter months.
Features
The entire property runs on the borehole.
Swimming pool.
Gentle slope with great views.
Palisade fencing.
This six acre plus property may be subdivided.
This neat and comprehensive property is well situated in Lachlan Road, Glenferness.
Information:
Transfer duty: R336 600
Conveyancing costs: R76 400
Please note that costs do vary and these figures should be considered a guideline only.
Equestrian Polo Estate
Main Ensuite
