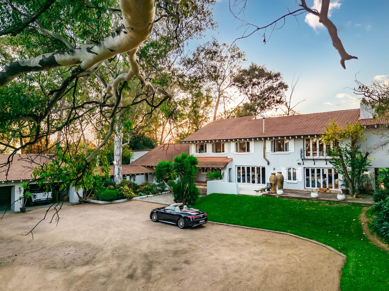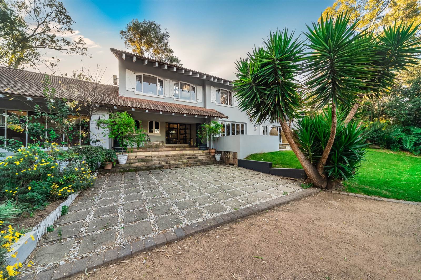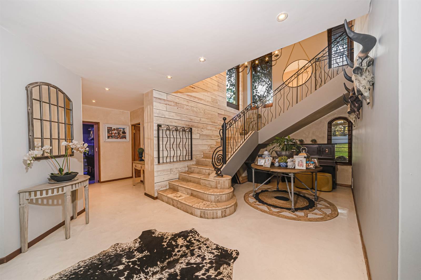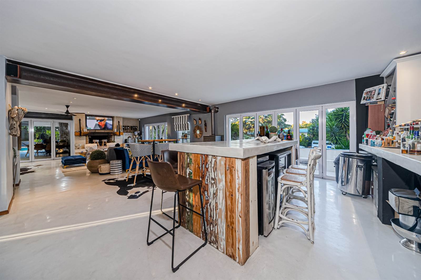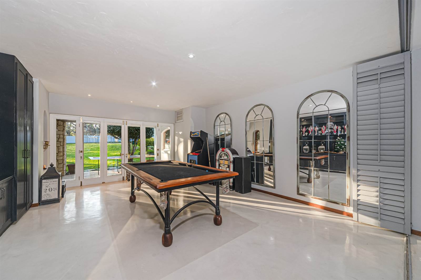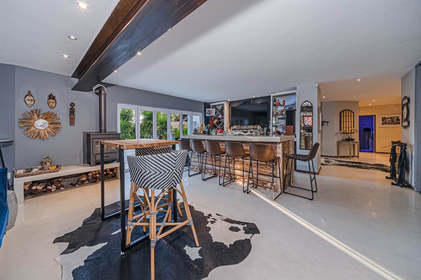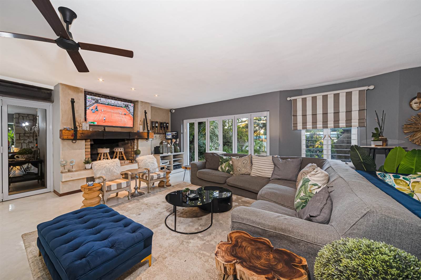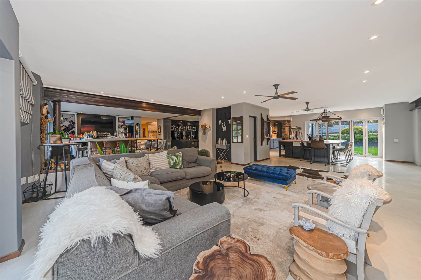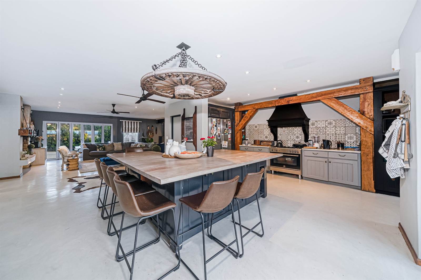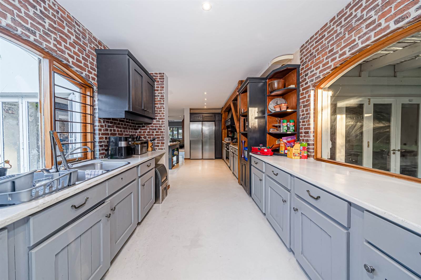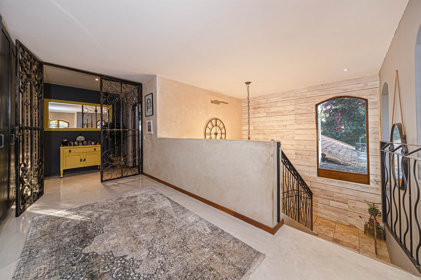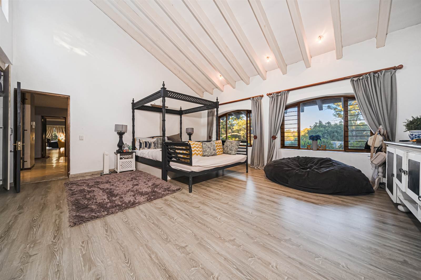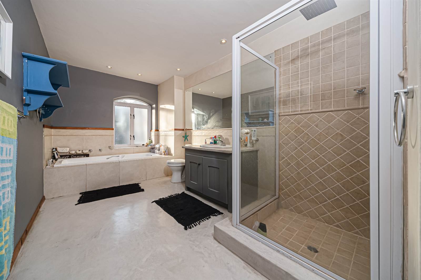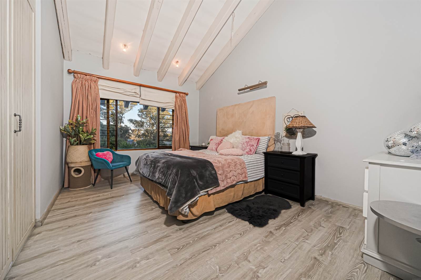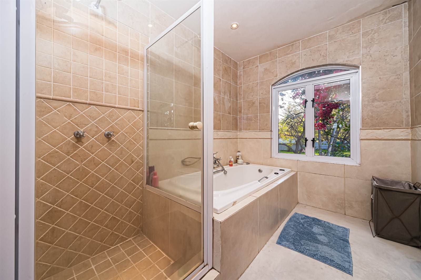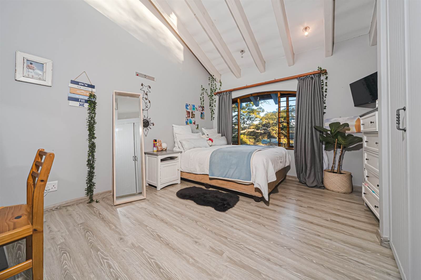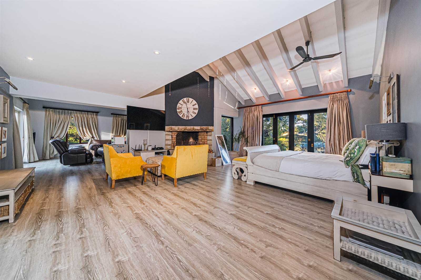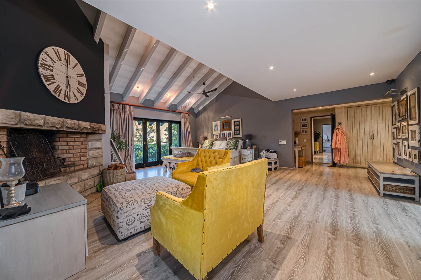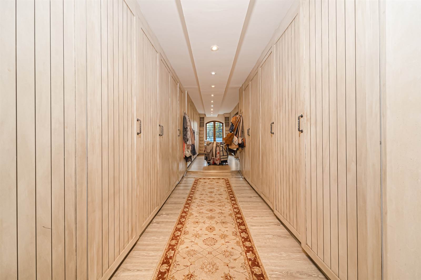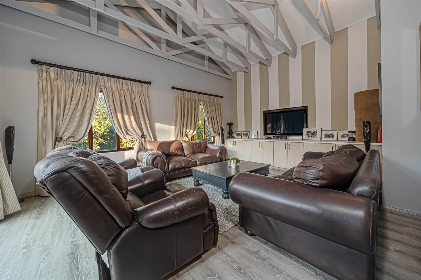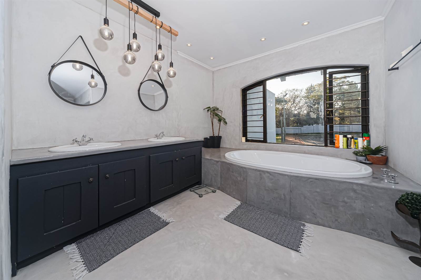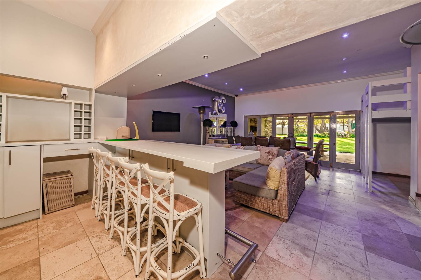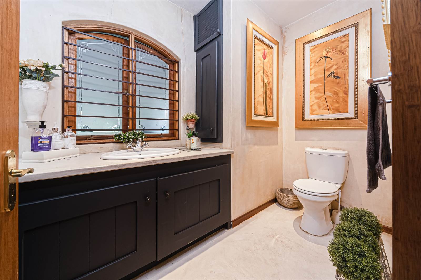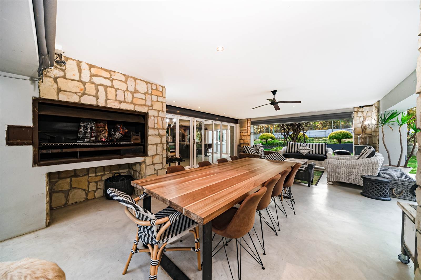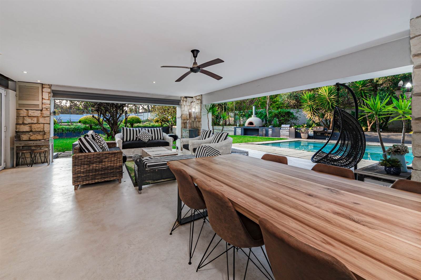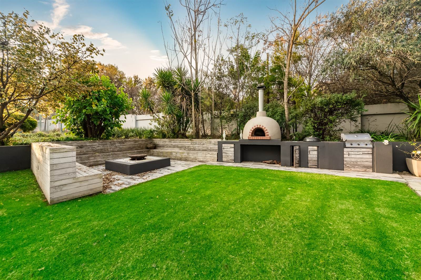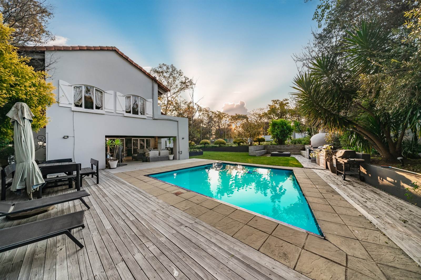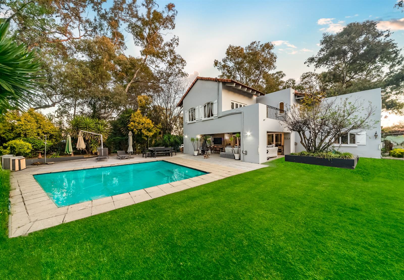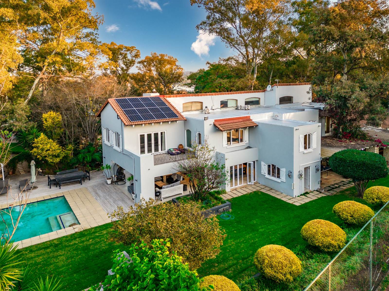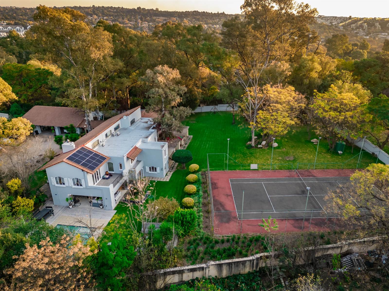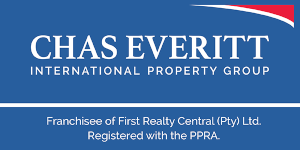Welcome to this exquisite property where luxury meets comfort and entertainment.
Entering this magnificent home you met with a breathtaking glimpse of class and comfort living, setting the tone for what lies beyond. The entrance hall boasts elegant downlights and offers access to the upper floor via another set of stairs. On the left side, an expansive entertainment room awaits, complete with a separate entrance, a well-stocked bar, and a wine cellar. This room seamlessly flows into the first patio, where a built-in braai beckons you to indulge in outdoor culinary delights while enjoying the beautifully landscaped garden through stack doors. Additionally, a convenient powder room is available for your guests'' comfort.
To the right of the entrance hall, another captivating entertainment area awaits, boasting privacy dividers for intimate gatherings. Adjacent to this space, you''ll find a second bar overlooking the spacious lounge and dining area, featuring a cozy wood fireplace. The open plan country-style kitchen, complete with a scullery and pantry, leads to the last patio, which boasts yet another built-in braai and serves as a gateway to the sparkling pool and a second boma area. Here, you can savor the delights of outdoor cooking with an outdoor pizza oven and a gas braai, perfect for entertaining family and friends.
Venturing upstairs, you''ll discover a versatile open office adorned with built-in closets, catering to your professional needs. Each of the bedrooms boasts its own unique charm, featuring built-in closets and enchanting outdoor views. The first bedroom is a luxurious en-suite retreat, while the second and third bedrooms share a well-appointed full bathroom. The main bedroom is a sanctuary of relaxation, boasting a spacious walk-in closet, a cozy lounge area complete with a small fireplace, and a Juliet balcony, allowing you to soak in the surrounding beauty. Additionally, a second lounge with a TV leads to its own balcony, offering a picturesque view of the meticulously manicured garden.
There is a four door garage and extra storage space. Wondering about extra rooms. There is a staff quarters with two rooms at the back.
Features:
Cameras
Beams
Intercom
Five plate gas hop witb extractor
Space for a double door fridge.
Solar
Generator
