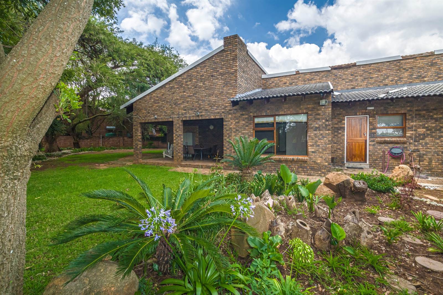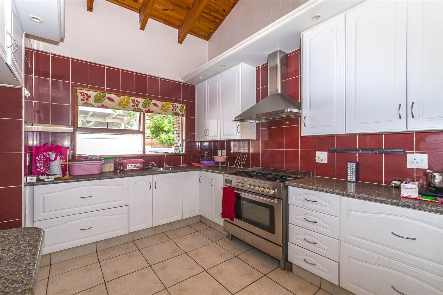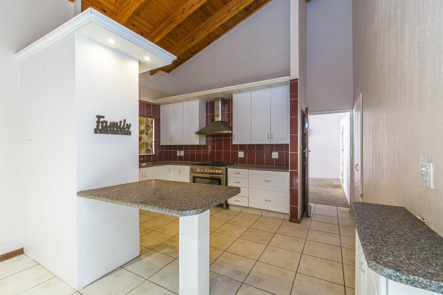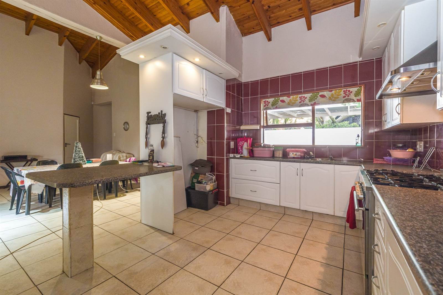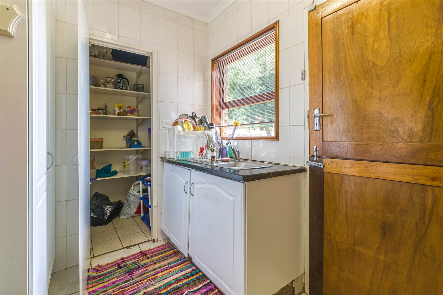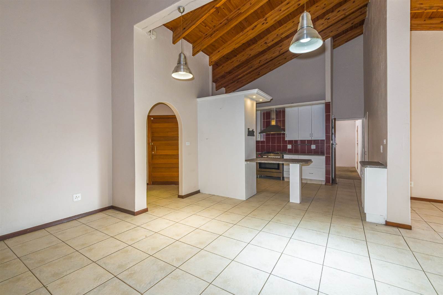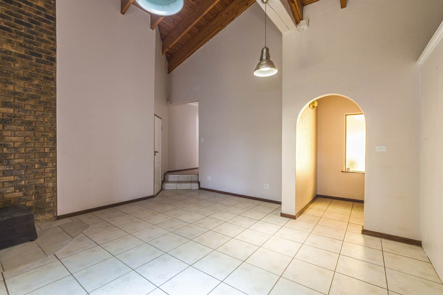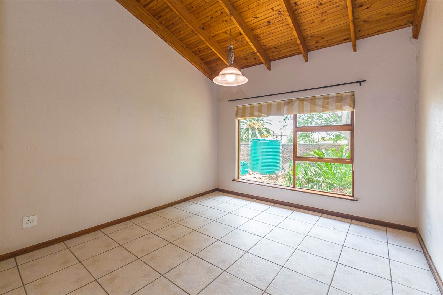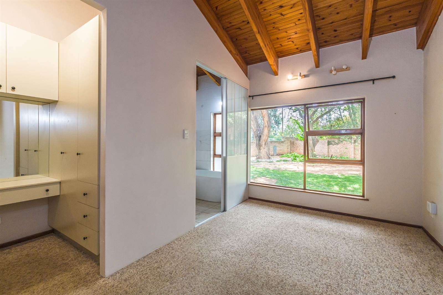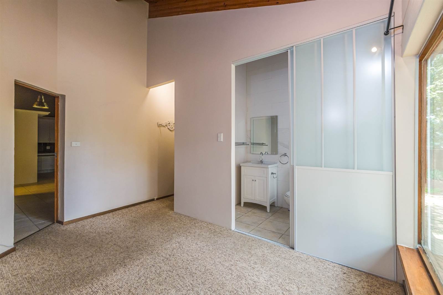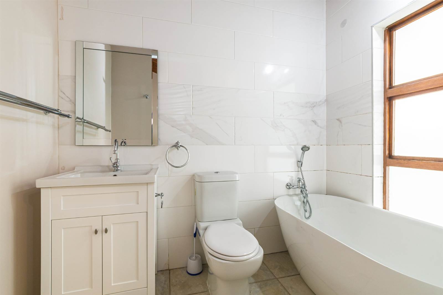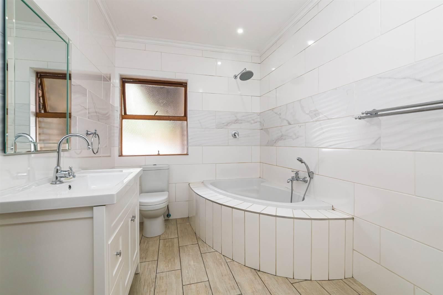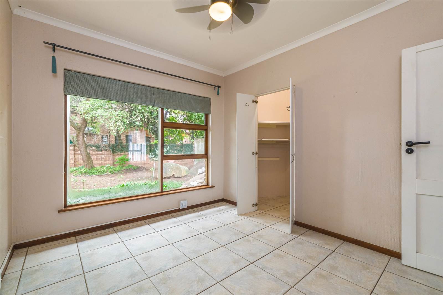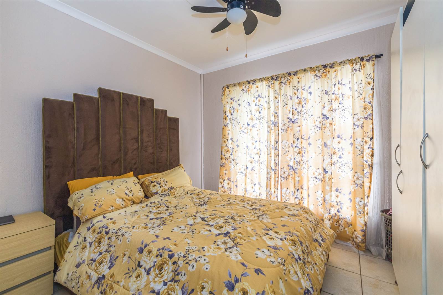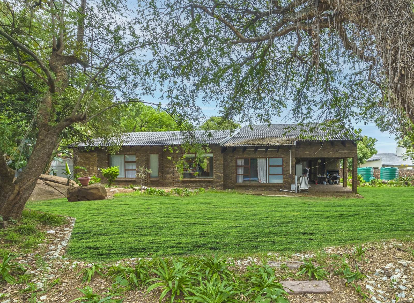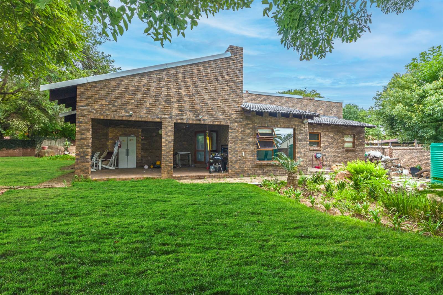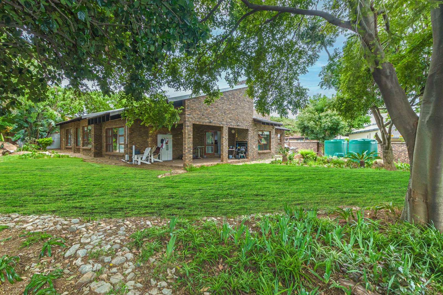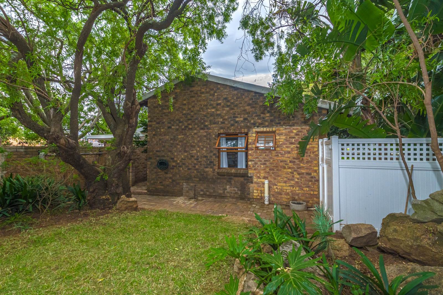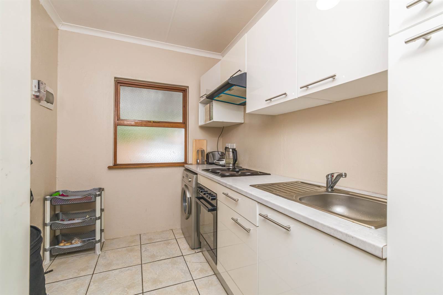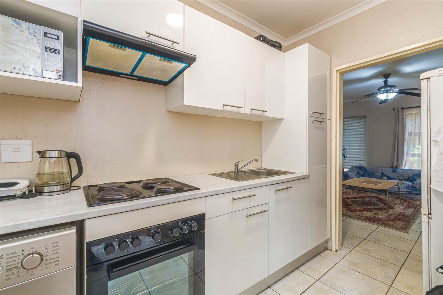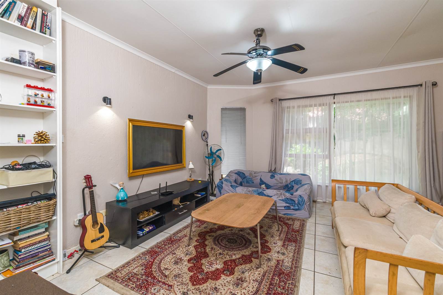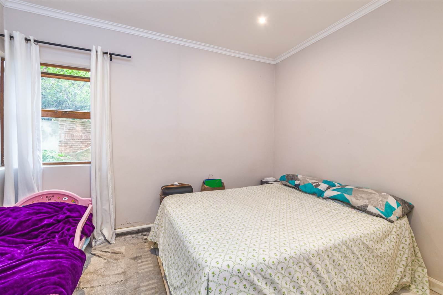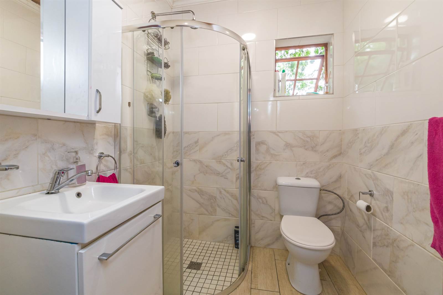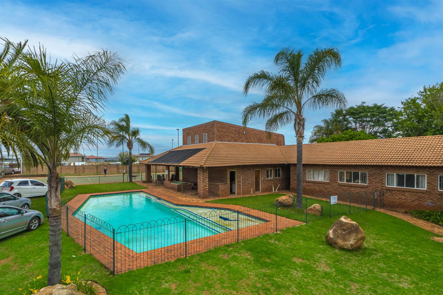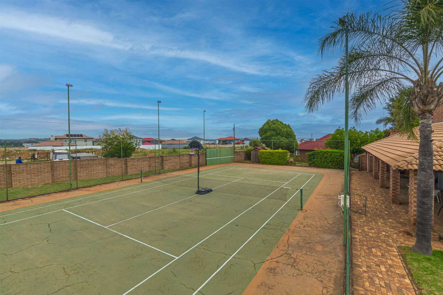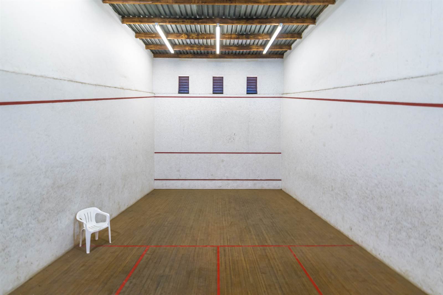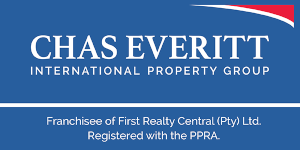Stand alone 4 bedroom, 3 bathroom house, income producing, with garden, in a secure complex.
Price drastically reduced. Offers from R1999 999 will be considered and negotiated.
This house is situated very near Gallagher Estate, and currently has tenants in both the house and a flatlet. It has great income producing potential for an investor, or income from the flatlet, either as a rental, or as a B&B to subsidize a bond.
The main house, has an entrance hall leading into the spacious open plan lounge, dining and kitchen area. This area opens out through a glass sliding door, on to a covered verandah, with built-in braai, overlooking the garden. The design is unusual, with high pine ceilings and different angles
If you enter from the garage side, there is a full enclosed scullery/laundry on the left, with the added benefit of a walk-in pantry. There is space for 2 appliances as well as more cupboard space.
The kitchen has a magnificent, 6 hob gas stove with an oven as well as an extractor. There is convenient cabinetry, a prep sink and space for a double door fridge.
The bedrooms are on the right of the lounge, the first having a small en-suite bathroom with a bath tub, and built in cupboards. The second larger bathroom, has a large spa -like bath, with a shower fitting, and is opposite the 2nd bedroom. This bedroom has a walk in closet. The third bedroom does not have cupboards.
There is a large linen cupboard/storeroom opposite the last bedroom.
The house is tiled throughout, except for the first bedroom which is carpeted. The house has a face-brick exterior a large garden, with 2 Jojo tanks, an invertor.and a satellite dish.
Additionally, there is a double garage and 2 storerooms with this house.
The flatlet is modern and neat, comprising one bedroom, a kitchen, lounge and bathroom, all fully tiled, with beautiful, clean finishes. The bathroom has a corner shower. There are built in cupboards in the bedroom. There is place for one appliance in the kitchen. It has a separate entrance and a carport and a pretty private garden. The flatlet has a separate geyser and electricity from the house, but they share the water .
The complex is run by a home Owners Association, and there is the benefit of electric fencing, gated access, pool, squash court, tennis courts and clubhouse.
There are only 8 homes in the complex, so it is quiet, close to the amenities, safe and well run and maintained.
