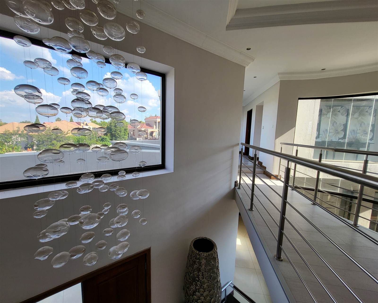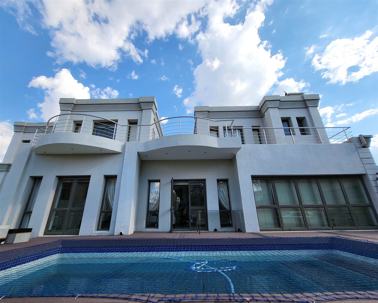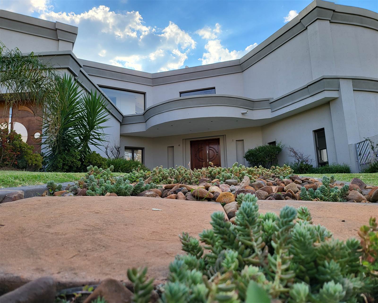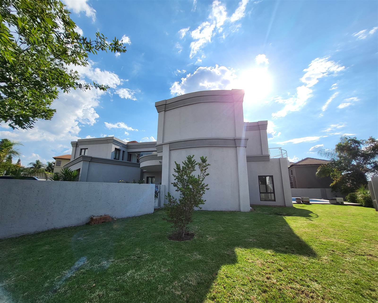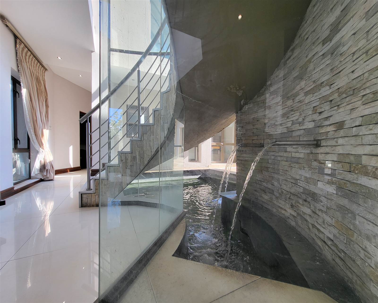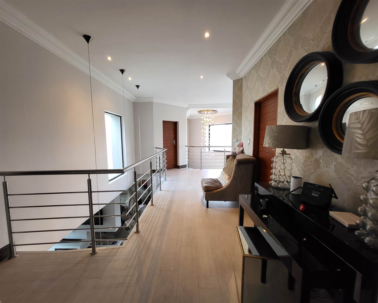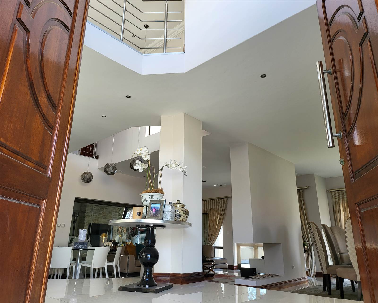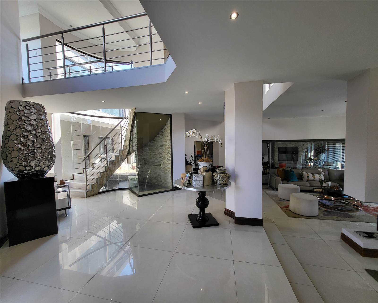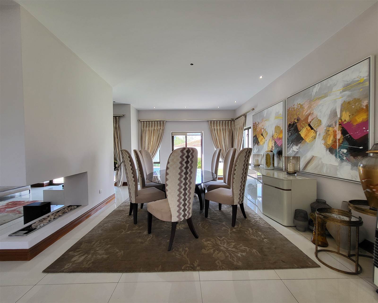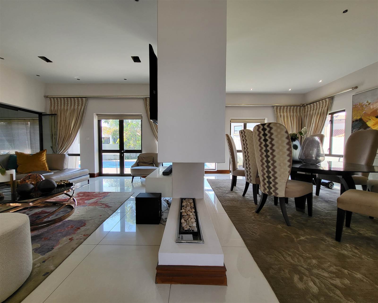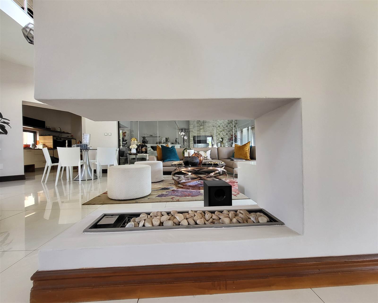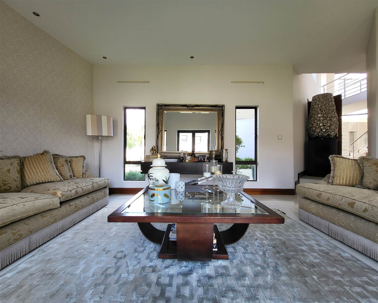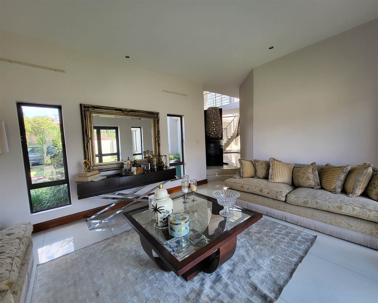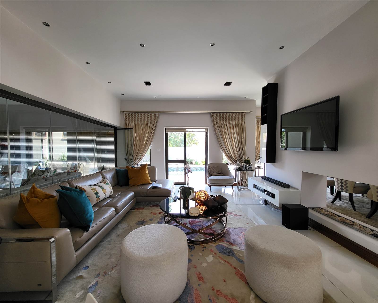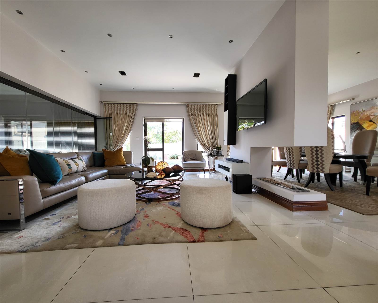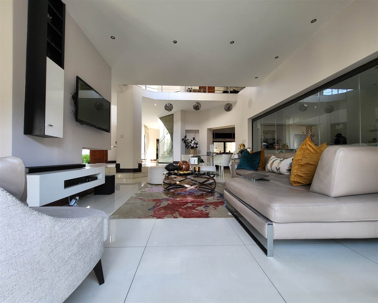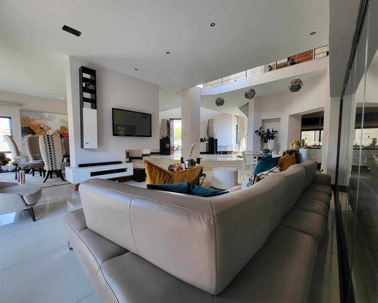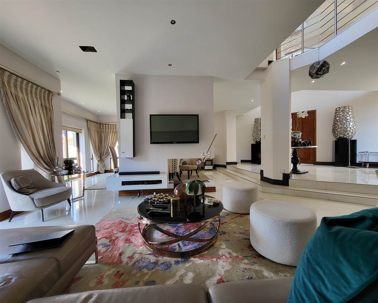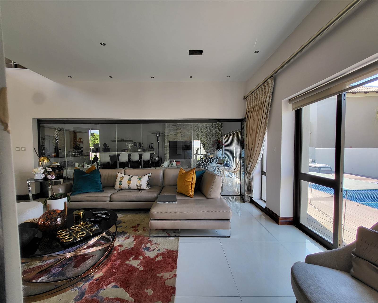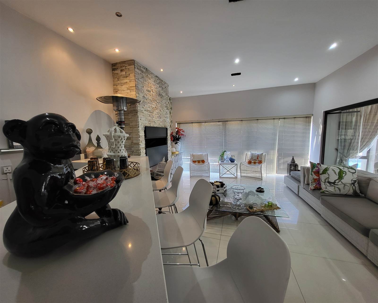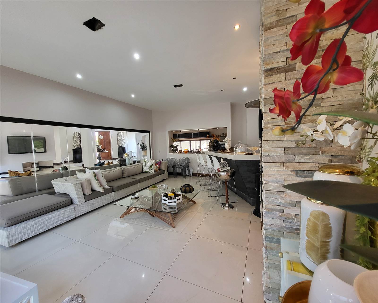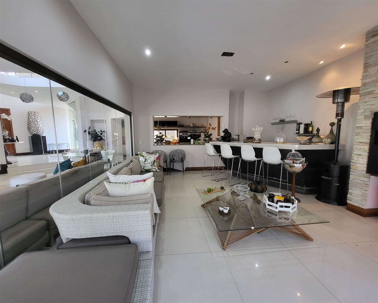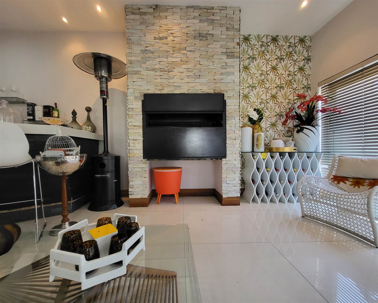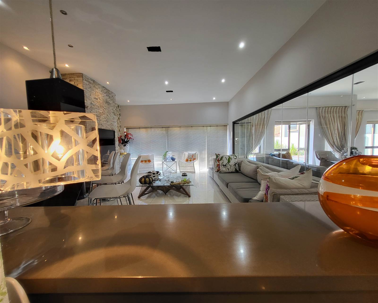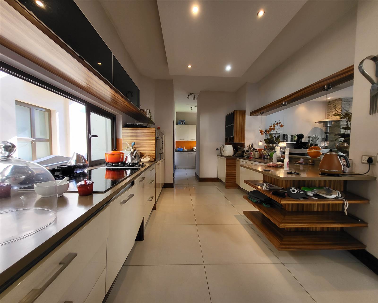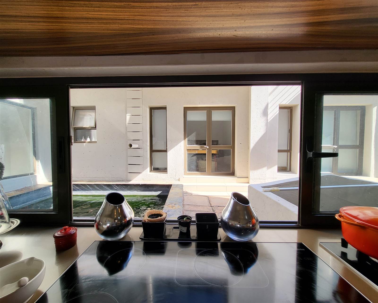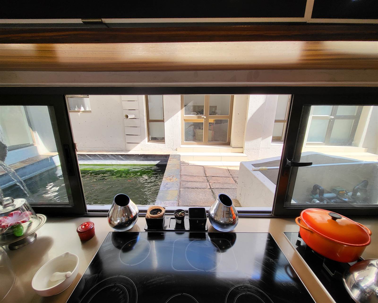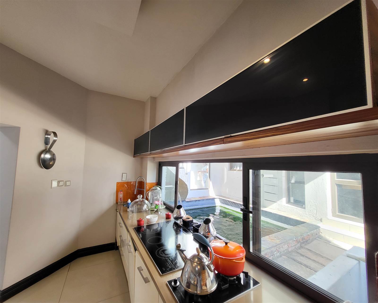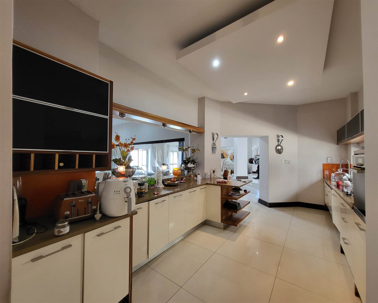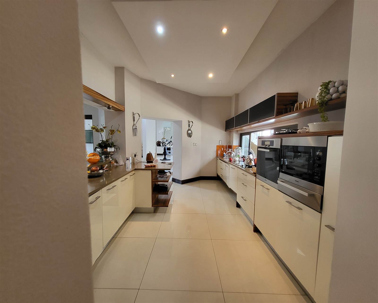6 Bed House in Savannah Hills
R 6 000 000
This ultra-modern house, designed by famous architect NICO VAN DER MEULEN boasts a plethora of sophisticated features and class. Let''s break down its impressive attributes:
Ground Floor:
Open Plan Entrance: Welcoming with skylights and abundant natural light, creating a spacious and inviting atmosphere.
Glass Covered Fish Pond: A unique feature enhancing the entrance area, providing a serene ambiance.
Glass Staircase: Complimenting the modern architecture, offering an elegant ascent to the upper floors.
Formal Lounge: Featuring glass doors leading to the outside, blurring the boundaries between interior and exterior spaces.
Sunken Dining Room and Lounge: Separated by a gas fireplace wall feature, adding warmth and sophistication.
Entertainment Area: Complete with an indoor braai, patio, and bar counter, perfect for hosting gatherings.
Kitchen: Spacious and well-equipped, overlooking the fish pond, with sliding windows and drop-down hanging lights.
Office: Ample space for work or meetings, with access to the fish pond.
Guest Room: Including a guest bathroom and direct access to the fish pond.
Staircase:
Glass Staircase: A striking feature with floor-to-ceiling glass overlooking the fish pond, adding a magical touch to the architecture.
Bridge: Enhancing the entrance to the second floor, contributing to the house''s unique design.
Upstairs:
Five Bedrooms: All with ensuites, walk-in closets, and balconies, offering comfort and luxury.
Main Room: Featuring a massive walk-in closet, complete bathroom, and balcony with breathtaking views of the pool.
Pajama Lounge: Providing additional space for relaxation or leisure activities.
Store Room: Convenient for storage purposes.
Outside:
Swimming Pool Deck: Large and inviting, seamlessly connecting to the entertainment area with foldable doors.
Garden: Spacious, wrapping around the house, and adding to the overall ambiance.
Staff Quarters: Equipped with a full bathroom, ensuring convenience for helpers.
Garages: Three electric and spacious garages, providing ample parking space.
Architecture:
Designer Features: Unique and aesthetically pleasing, one of a kind, both inside and out, showcasing modernized and sophisticated elements.
Estate Amenities: Located in the upscale Savannah Hills Estate, offering top-notch security, recreational facilities, and convenient access to amenities.
In summary, this ultra-modern house stands out with its innovative design and high ceilings with angled designed walls, luxurious amenities, and breathtaking views, offering a lifestyle of sophistication and comfort in the prestigious and high end Savannah Hills Estate.
