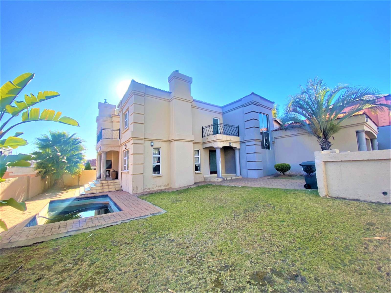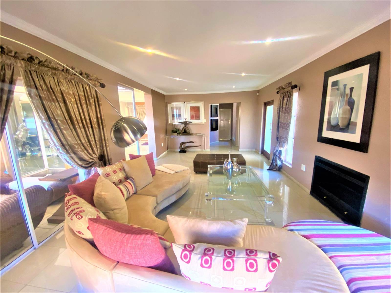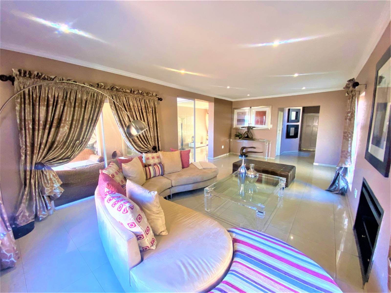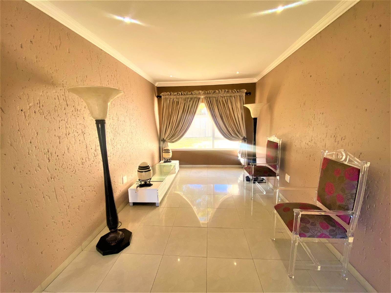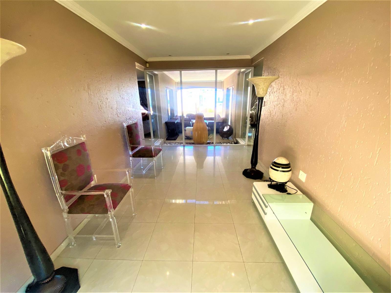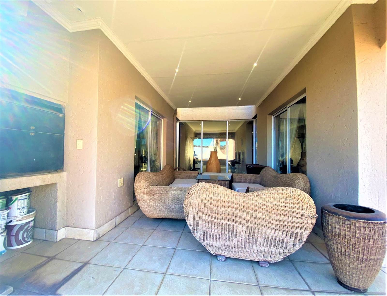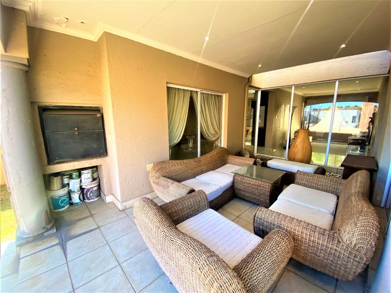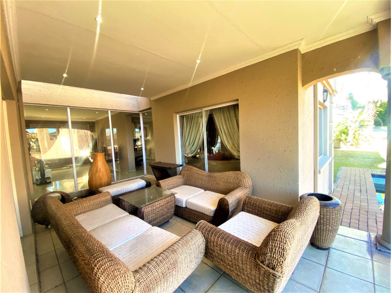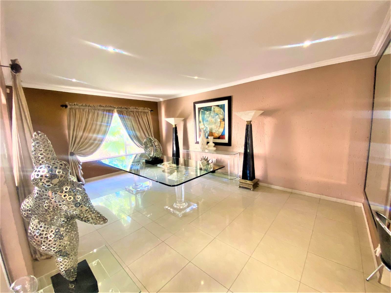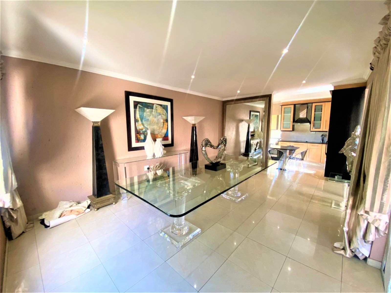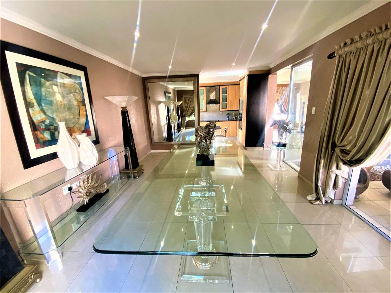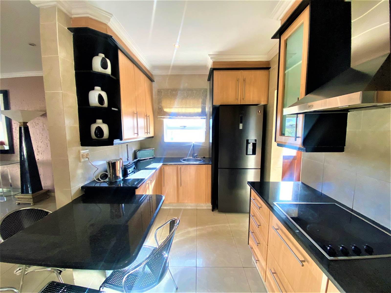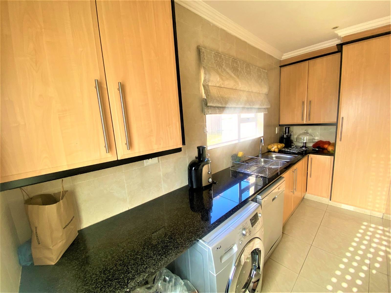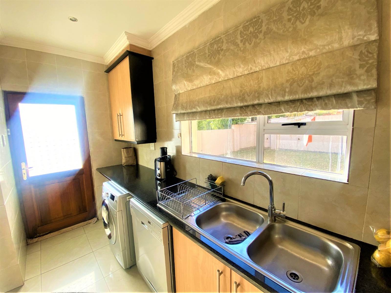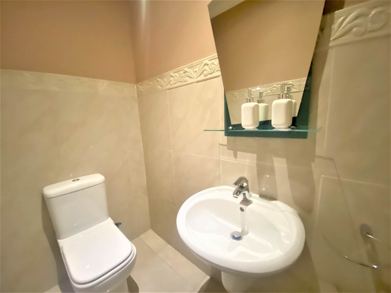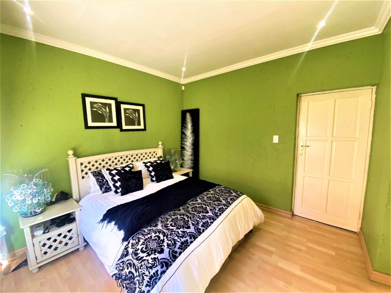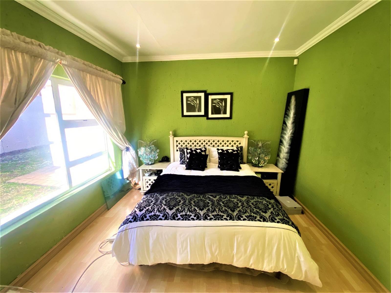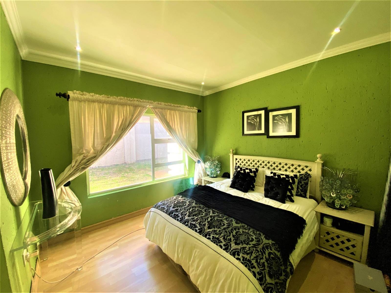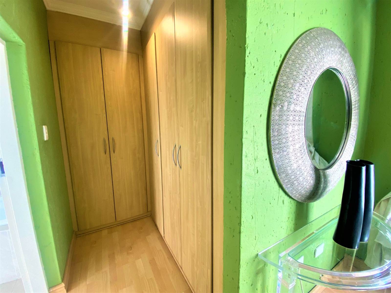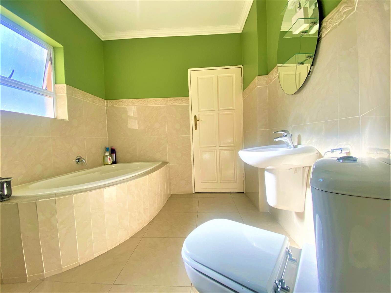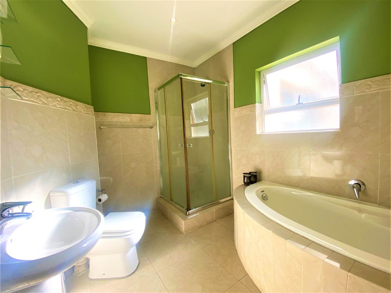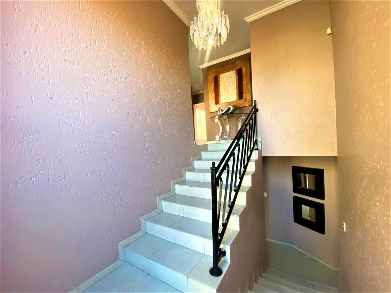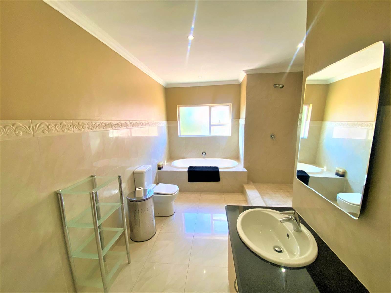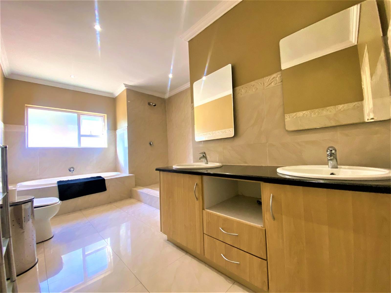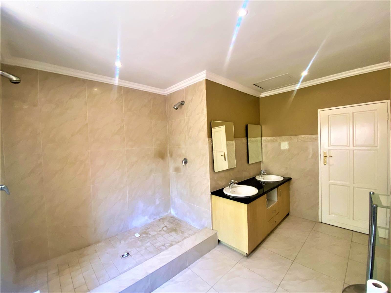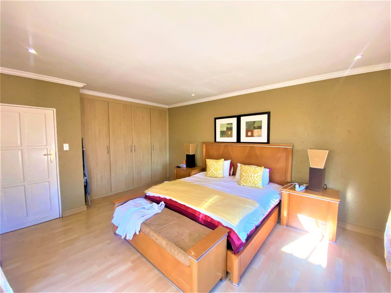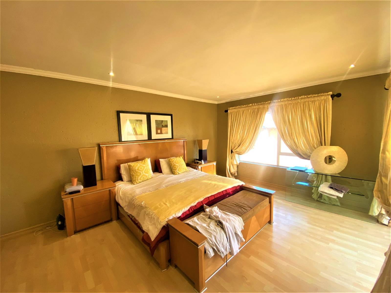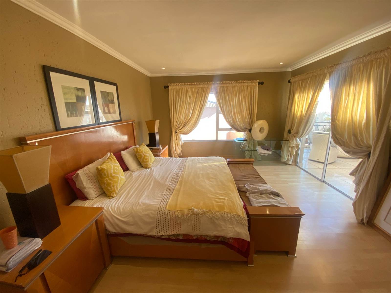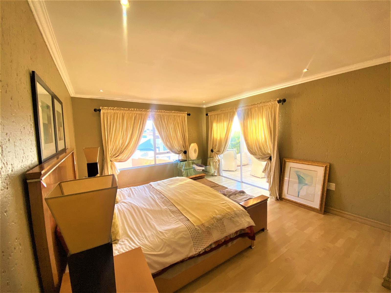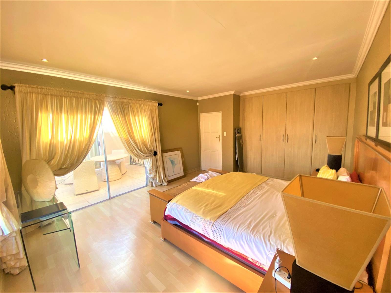4 Bed House in Savannah Hills
R 3 400 000
Luxurious 4 Bedroom Double Storey House in Upmarket Midrand
Welcome to this exquisite property in the sought-after Savanna Hills Estate, where luxurious family living meets comfort and convenience. As you step into the home, you are greeted by a charming family room adorned with a warm fireplace, perfect for cozy gatherings during cooler evenings. The family room seamlessly flows into an inviting informal lounge, offering scenic views of the undercover patio area. This expansive patio features a built-in braai, making it ideal for hosting outdoor gatherings and creating unforgettable memories with friends and family. Furthermore, the patio can be accessed from the dining room, making it easy to transition between indoor and outdoor entertaining. The modern kitchen is well-equipped with a tabletop electric stove, ample cupboard space, and a convenient scullery with a double sink and room for multiple appliances. The ground floor also features a thoughtfully designed bedroom with laminated floors, ample closet space, and a full en-suite bathroom, ensuring utmost comfort and privacy for guests or family members. A guest toilet and under stair storage complete the lower level, providing practicality and ease of living.
Heading upstairs, you'll discover three more bedrooms, all beautifully appointed with laminated floors for a touch of elegance. Two full bathrooms, both with his-and-hers basins, provide convenience for the family's needs. One of these bathrooms features an extra-length shower, adding to the property's thoughtful design. The first bedroom boasts generous dimensions and comes with built-in cupboards, while also offering access to a shared balcony, where you can enjoy refreshing morning views. The second bedroom is equally spacious and offers built-in cupboards for ample storage. The highlight of the upper level is the magnificent main bedroom, which impresses with its sheer size, private balcony access, and thoughtful layout. This grand master suite comes complete with a walk-in closet, providing abundant space for your wardrobe and personal belongings. The full en-suite bathroom, featuring his-and-hers basins, adds an extra touch of luxury to this already outstanding space.
To complement this impressive property, you'll find double automated garages, ensuring your vehicles are securely parked, and a pool for cooling off during warm summer days. As an added bonus, residents have access to the communal pool and clubhouse, allowing for further relaxation and social activities. This property truly offers an exceptional living experience within the prestigious Savanna Hills Estate, where style and comfort blend harmoniously to create your dream family home. Don't miss this opportunity to embrace a life of elegance and serenity.
