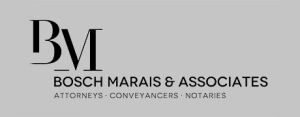


5 Bed House in Waterfall Country Estate
4113 francolin driveSTUNNING HOME FOR A LARGE FAMILY This magnificent home is set close to the green belt. As you enter through the front door you are met with a sense of space and light. The reception area is open plan and onto the kitchen. The kitchen has built in Smeg appliances and also offers a very stylish eat in area. There is a separate scullery. The open plan area is designed in such a way that it leads onto a covered patio which has stackable doors enabling it to be used as a sunroom in the cooler months. Off the reception area there is a more private lounge area which has a gas fireplace. This room leads onto a similar sunroom / patio which is a continuation of the other one. The garden is well established and has a good sized pool. The main bedroom offers a magnificent bathroom as well as a walk in shower. The dressing area is exceptional and offers plenty of 'shoe' space! There are 3 garages as well as extra parking and staff quarters/ guest suite
Property details
- Listing number Z48449
- Property type House
- Erf size 1150 m²
- Floor size 550 m²
- Rates and taxes R 5 746
- Levies R 4 400
Property features
- Bedrooms 5
- Bathrooms 5
- En-suite 5
- Lounges 2
- Dining Areas 2
- Garages 3
- Open Parkings 3
- Covered Parkings 3
- Storeys 1
- Pet Friendly
- Built In Cupboards
- Club House
- Gym
- Patio
- Pool
- Scenic View
- Staff Quarters
- Tennis Court
- Walk In Closet
- Kitchen
- Garden
- Scullery
- Pantry
- Family Tv Room
- Fireplace
- GuestToilet
- Irrigation System
- Aircon
Photo gallery
