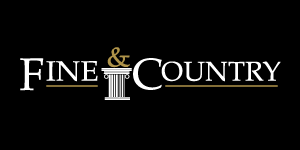An on-trend accent wall of the facade of this family home ingenuously combined with architectural features gives you the full impact of how the owners and architect stretched to achieve the final result of this eye-catching residence. The lovely proportions, the colour palate and the warmth of the textures arae truly timeless.
The entrance hall creates the initial impact drawing you in where you start your journey of the story of the home. On the west wing of the principal floor the open plan living area allows for glamorous formal entertaining or a relaxed luxurious informal setting. The high gloss gourmet kitchen, with integrated appliances, is an integral feature and is complemented by a separate scullery. The free flowing open plan lounge and dining room area is further enhanced by tall stacking and sliding doors which open onto the expansive patio and greenbelt views, featuring a custom designed cocktail bar to be enjoyed during the glorious summer months. The landscaped garden and heated swimming pool is of design distinction and adds the overall impressionistic appeal. The principal floor accommodates a guest bedrooms and bathroom.
The romantic master suite has got to be the most glorious surprise factor of this residence. An exceptional floor space allocated to a pristine dressing room, elegant bathroom and luxurious bedroom area. The sunset views in the distance which set over the Kyalami race track are truly breathtaking in the evening. Completing the first floor is an addition two large bedrooms, full bathroom and a rumpus rooms that can be used as a private study, kids room or with a small conversion can be used as a flatlet.
True to form, the owners have not spared when it comes to completing this home with top class finishes. Three automated garages, water feature, inverter, irrigation, heated pool and staff accommodation which will be appreciated by a discerning buyer.
Disclaimer | Whilst every care has been taken in the preparation of the marketing material used for this property listing, Fine & Country cannot be held responsible for any errors and omissions (E&OE) which may occur.
Key Property Features
Would you like to watch a video tour of this property?

































