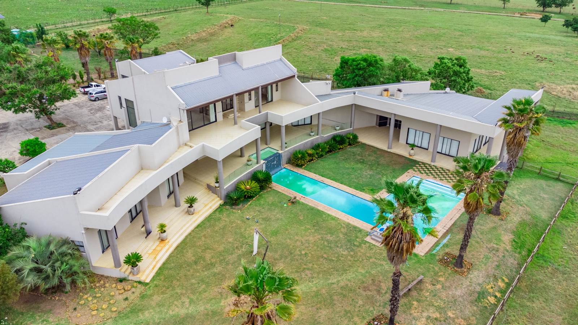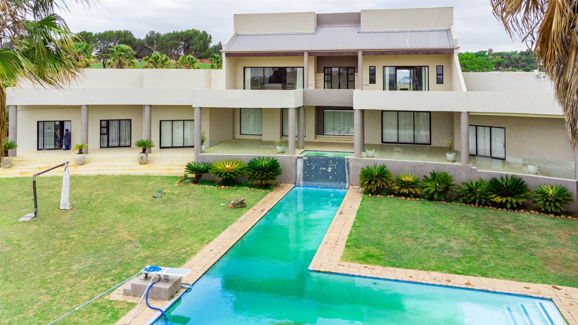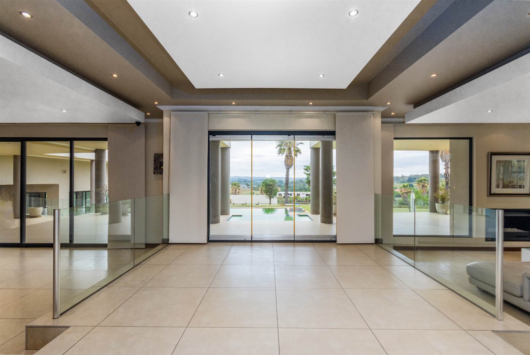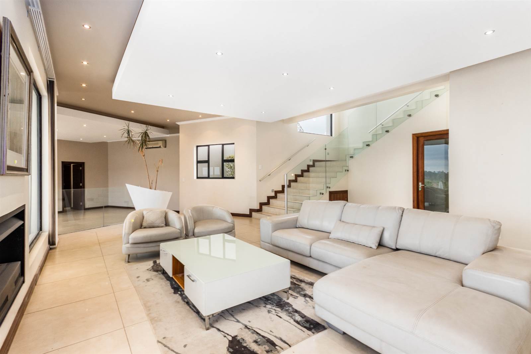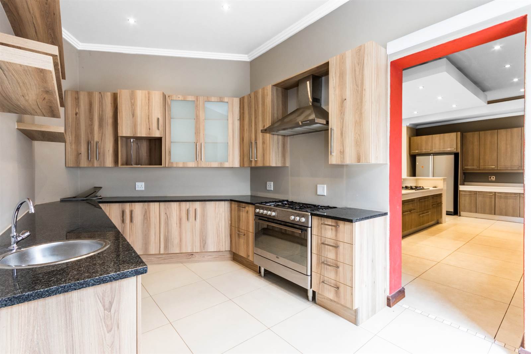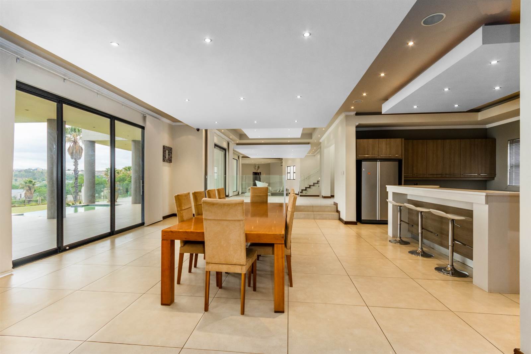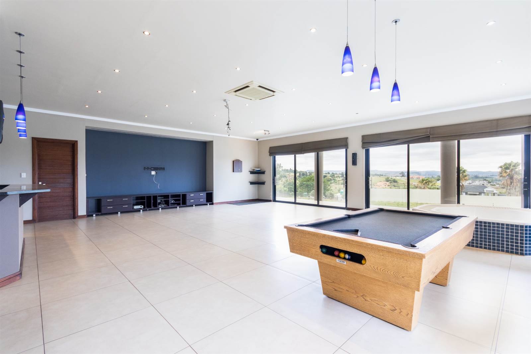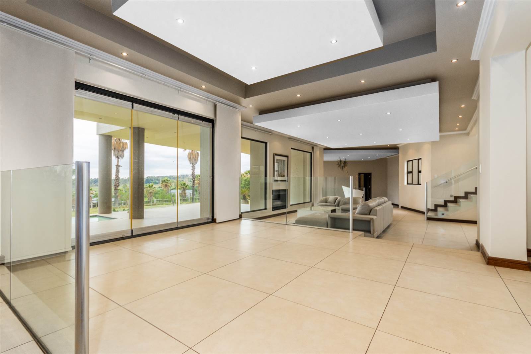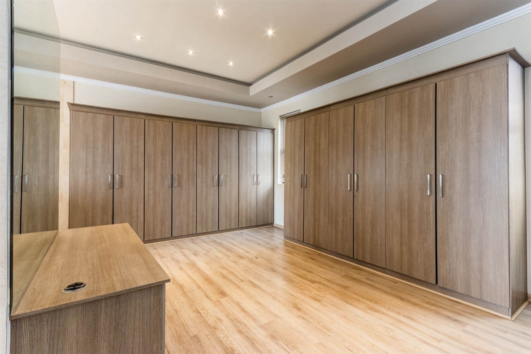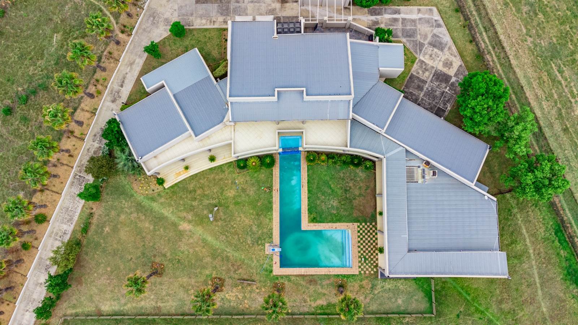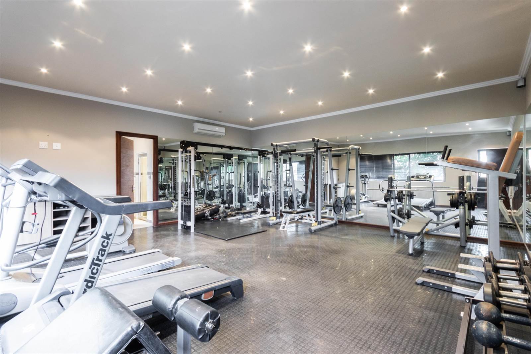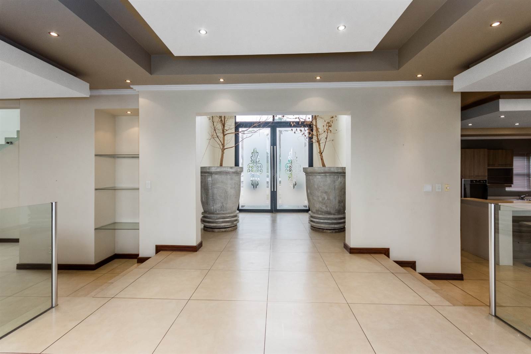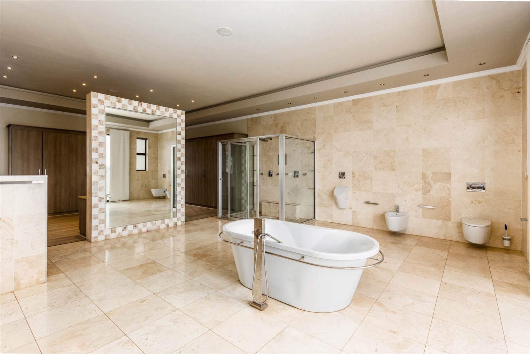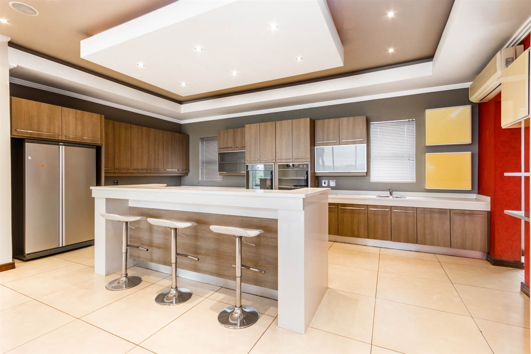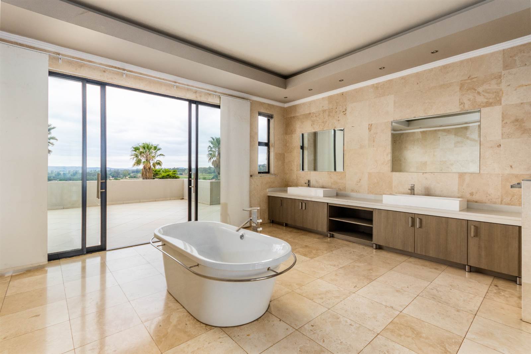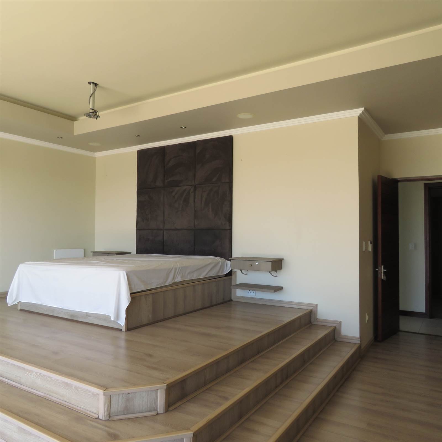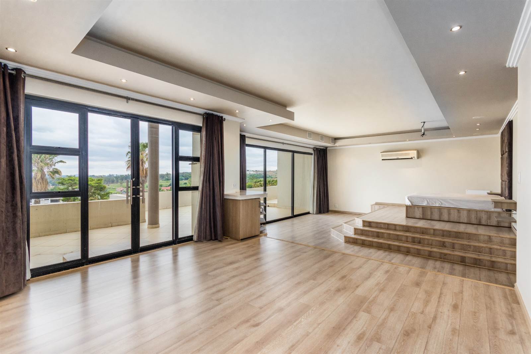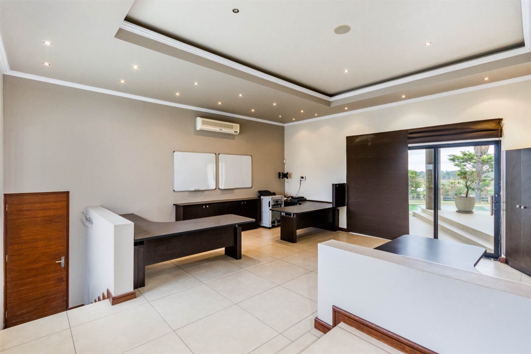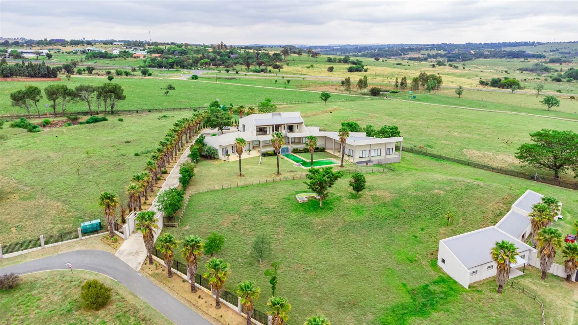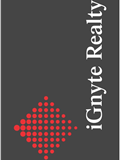SOLE MANDATE: Investment Property
A glass bridged koi pond welcomes you as through double glass doors into the double volume entrance hall.
The dining room to the left of the foyer can easily accommodate a 12 seater dining table & chairs. The floor-to-ceiling stackable doors make for a seamless picture window.
From the entrance hall you walk into the formal greeting area. This area has underfloor heating and a gas fireplace which is flanked by huge glass windows looking out onto the laws and pool. Adjacent to the formal lounge is the family TV area.
The open plan kitchen is complete, with a breakfast bar, gas hob, double door oven, space for a double door fridge, an air conditioner with Caesarstone countertops with an integrated sound system. In addition, we have a butlers kitchen, perfect for a chef, with a freestanding gas stove, prep bowl with and granite tops. The large scullery has a walk-in pantry, clothes rack, and space for 4 appliances.
Just off the dining room you are led into a fully functioning private office with an air conditioner with a separate entrance from the garage with double doors and sliding doors leading onto the patio. A large walk-in safety room completes the private office. Behind door 2 in the garage, you walk into a full-sized gymnasium, which has an air conditioner and a full bathroom with a steam room and shower.
There are 3 bedrooms on the ground floor. Two of the bedrooms are en-suite with one adjacent full bathroom. All the bedrooms are all carpeted with air conditioner. All the ground floor areas open onto a covered patio.
The master bedroom suite has a built-in master bed, air conditioner, underfloor heating, and a fitting for a projector with a concealed screen. The main bedroom looks out over farmlands and mountains through stackable doors that lead out onto an elongated terrace, with his and hers outdoor showers, which spans the entire first floor.
The private bedroom lounge completes the master suite. Leading off the lounge area is the main en suite bathroom. The main bathroom is massive with a separate dressing room with a built in dresser & walls of cupboards. The bathroom has his and hers rain shower, double vanity, bidet, toilet, and urinal, all complimented with travertine floor tiles. The second upstairs bedroom has wall-to-ceiling cupboards and a half en-suite bathroom.
The outside lounge area complete with plunge pool with an infinity edge, which allows the water to cascade into the large L-shaped swimming pool.
A side staircase from the patio leads to a generous braai area with two built-in BBQs, one is coal and the other is gas. This leads to a spacious entertainment room that hosts a built-in wet bar, Jacuzzi with an integrated surround sound system, a fitting for a projector, and a huge concealed screen. The entertainment area has a bedroom with an air conditioner and bathroom. This bedroom opens up onto a private patio.
The property boasts 5 automated garages, 2 carports and the grounds include ample space for a Helipad.
Additional Extras: Borehole, Electric Gate and full electrified and palisade fencing around the estate, 3 Staff quarters, 3 Storerooms, a 2-bedroom cottage with an open plan kitchen and lounge plus a dining room and large paddock with a watering hole.
Stonehaven Estate is located 5 minutes away from Lanseria Airport and has easy access to all major freeways and roads (R512, N14, and the N1). 29 km from the heart of Sandton.
This property is suitable for use as a guest house or for hosting on Airbnb, as it is close to the airport, gym, entertainment section and space for a helipad!
