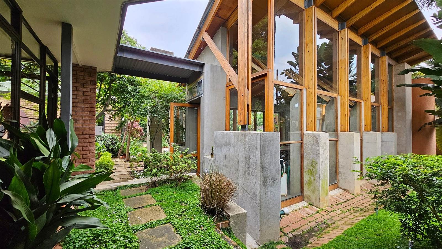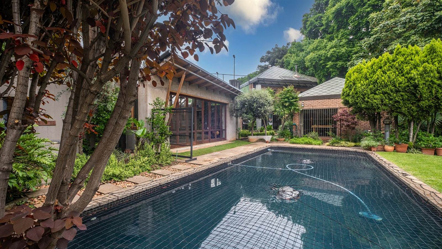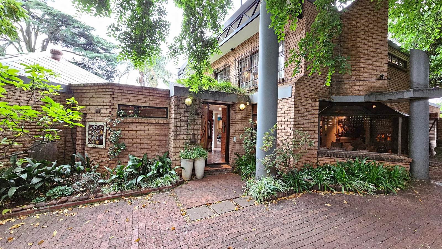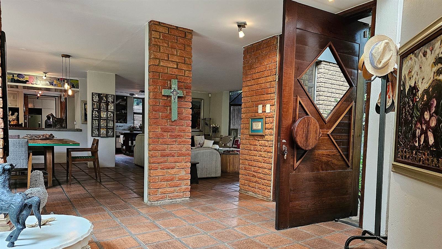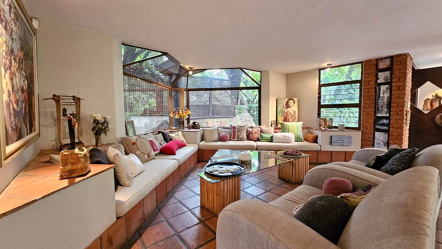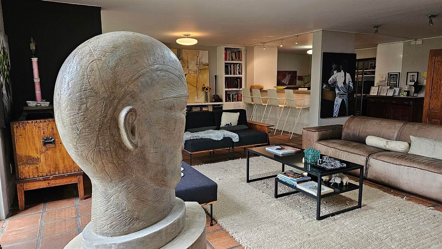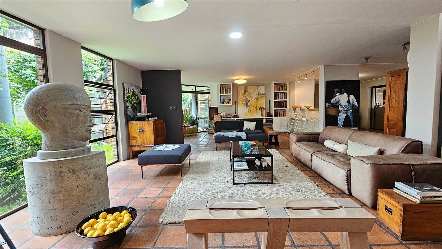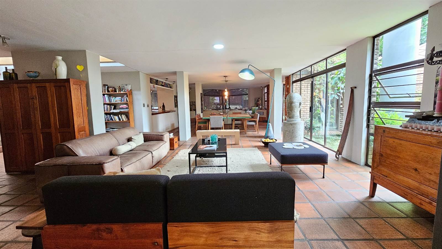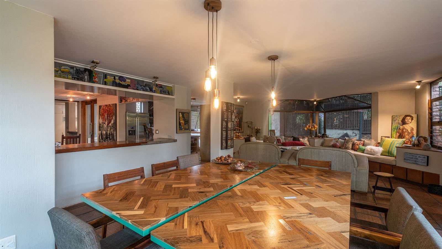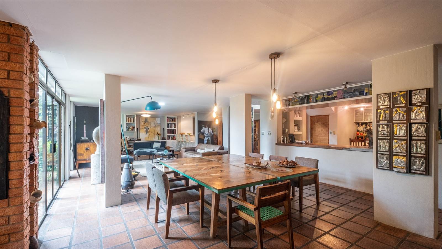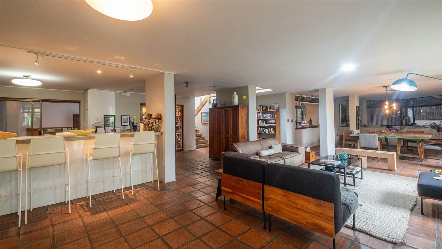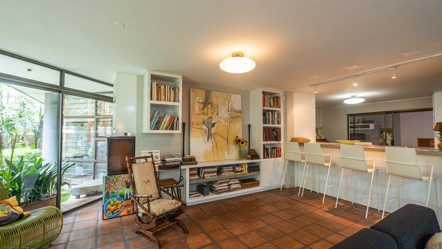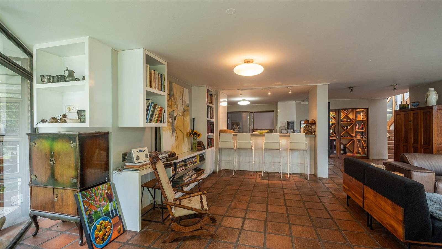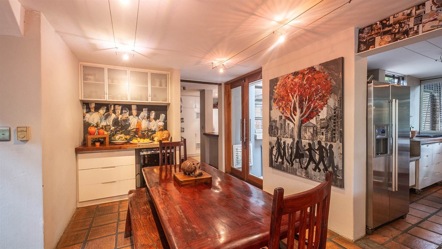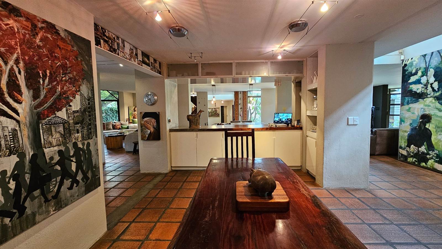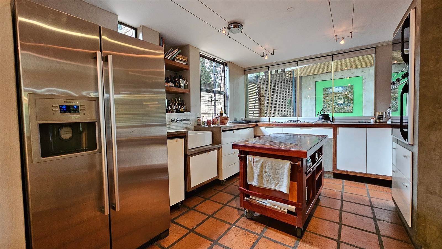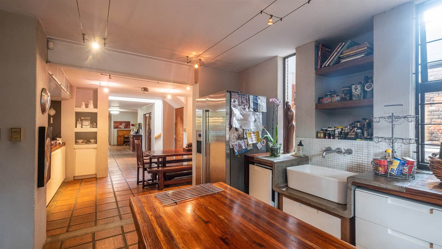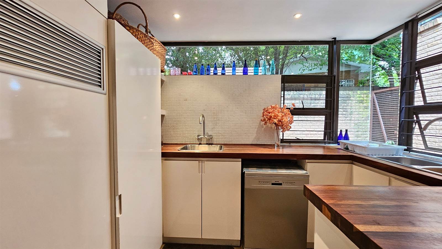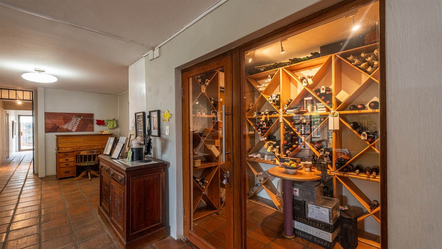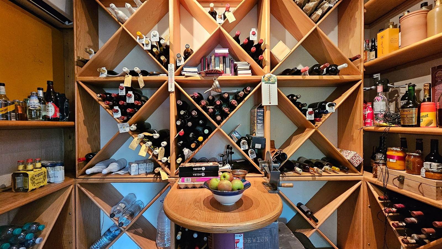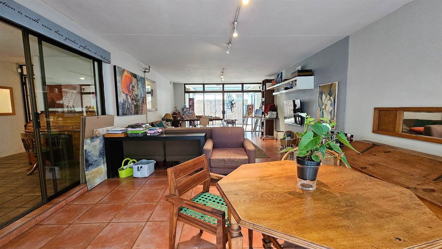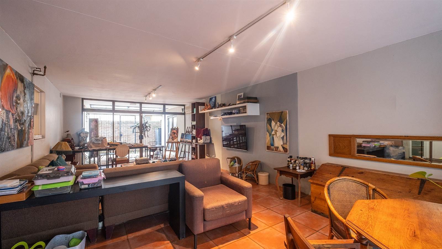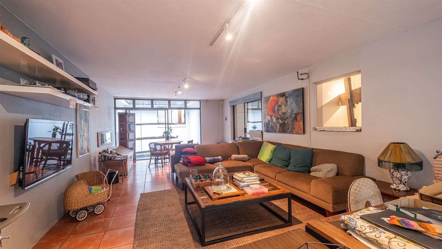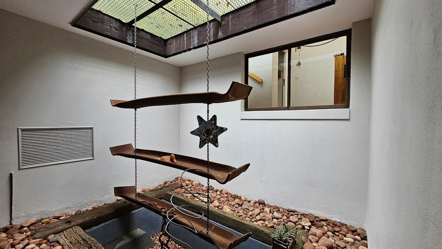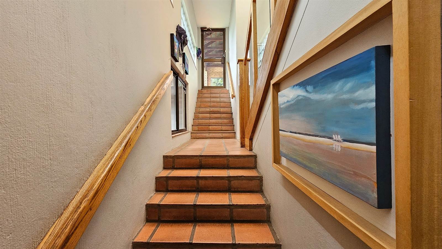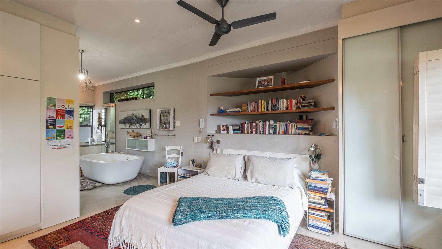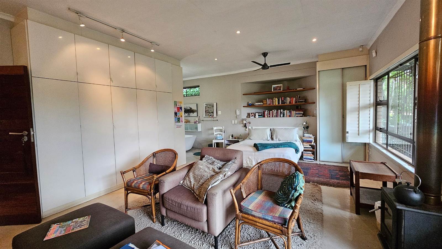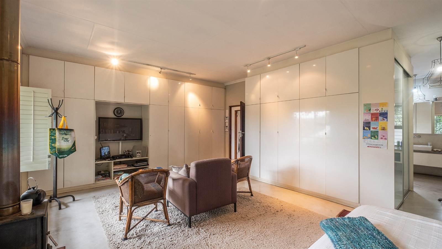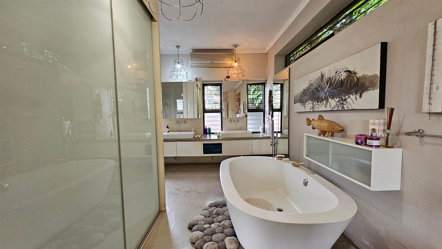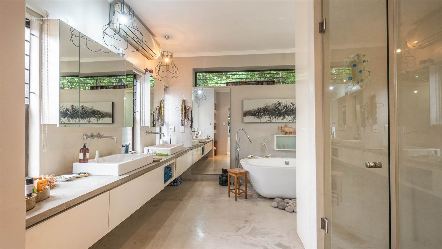5 Bedroom Architect- Designed House For Sale, Baileys Muckleneuk.
This beautiful and well-appointed house is situated in the prestigious and sought-after suburb Baileys Muckleneuk in the Old East of Pretoria. This property is nearby Pretoria Boys andamp Girls high schools, Affies, Crawford college and the university of Pretoria.
This exceptional 840m2 home was designed by architect Lizelle Larson and is built on a 2710m2 stand. The house offers large open plan living spaces with excellent flow. Constructed with face brick and concrete, tiled with terracotta clay tiles throughout. The pitch roof is entirely cladded with copper.
The main house features, a large open plan lounge, dining and living area from the entrance hall.
The kitchen features white cabinetry with butcherblock and concrete work surfaces. The kitchen is fitted with a double eye-level oven, gas andamp electric hob, space for a double door fridge and a butlers sink.
The breakfast area can accommodate a large table, features a coffee station with space for an under-counter bar fridge.
The separate scullery features a double wash basin, a separate prep basin, space for a dishwasher and integrated freezer storage and laundry. The kitchen has a small courtyard with washing line.
The living area features a built-in, temperature-controlled wine cellar. There is additional integrated fridge space in the lounge cabinetry. There is a large multi-functional room adjacent to the living areas, with access to the vast storage area
underneath the entire tennis court.
Accommodation features four large airconditioned bedrooms, with built-in cupboards. Two bedrooms downstairs are serviced by a bathroom fitted with a bathtub, basin and large shower and a separate guest toilet with basin.
The passage also hosts a large linen cupboard area. Storage in this home will never be a problem.
Just off the entrance hall you will find a large guest suite with en-suite bathroom and sliding door access to the garden and pool.
The fourth and main bedroom suite is situated upstairs. The main bedroom features a plethora of cupboards, a lounge area fitted with a closed combustion fireplace, an extra large bathroom with free standing bath, a large shower, double vanity basins and a separate toilet and bidet.
The fourth bedroom is fitted with built-in cupboards, airconditioned and is serviced by a separate bathroom opposite, fitted with a shower, toilet and basin, with access to a private balcony.
From the mezzanine level on the stairs, there is direct access into the double garage and a door leading to the tennis court and clubhouse.
Back in the front yard, the landscaped gardens are a lush oasis with the majestic copper-roof home peeking through the established trees. Next to the pool is a large 60m2 double volume entertainment room, a design statement in solid wood, concrete and glass. The pool is serviced by a separate shower, toilet and basin in a beautiful dressing room.
The property features a borehole and fully automated sprinkler system. There are double domestic quarters with a shared bathroom fitted with a shower, basin and toilet.
There is an additional single garage and carport with ample off-street parking space for several vehicles.
The property is completely walled and has an intercom system from the entrance gate.
There is a separate staff access gate.
To arrange a viewing appointment of this spectacular home, contact Corné.
