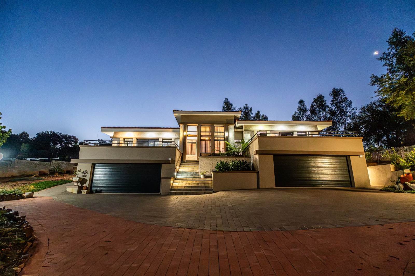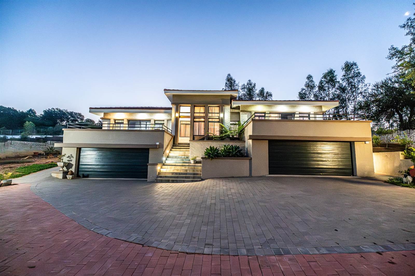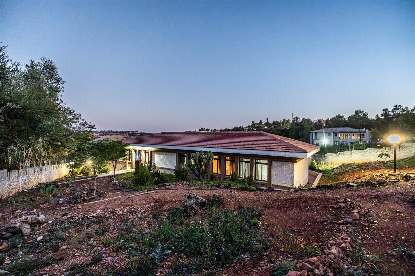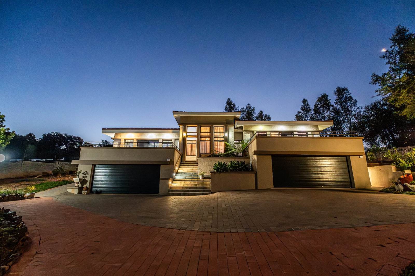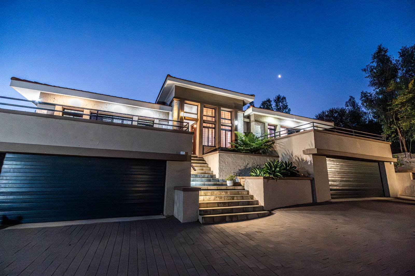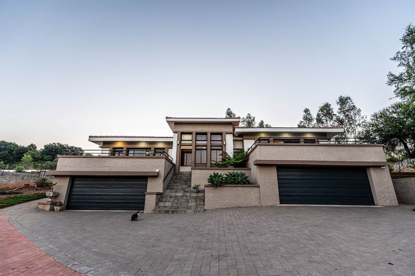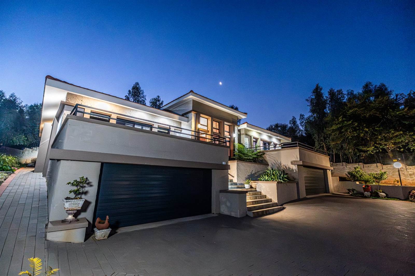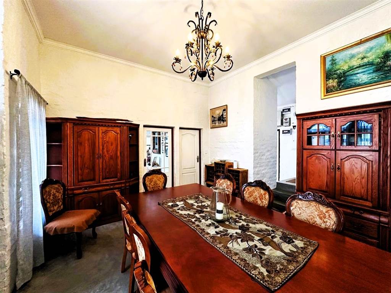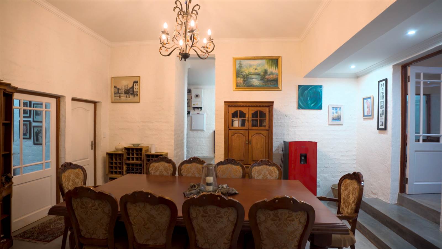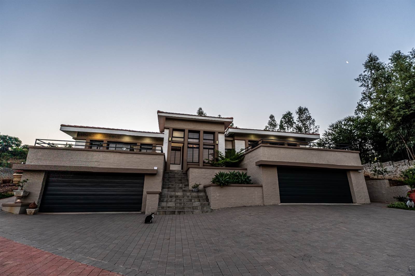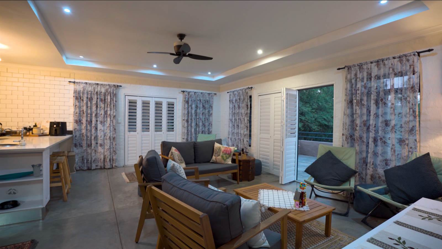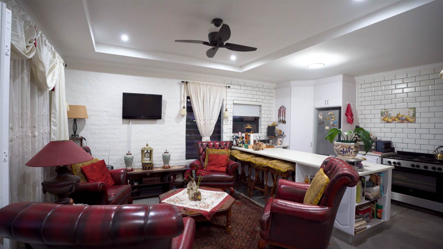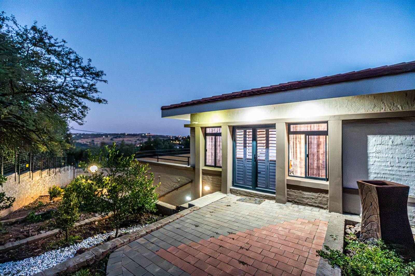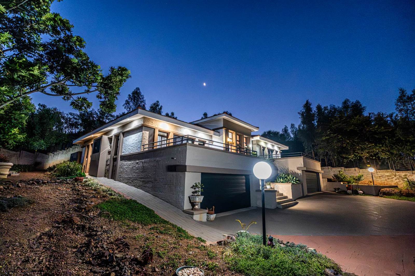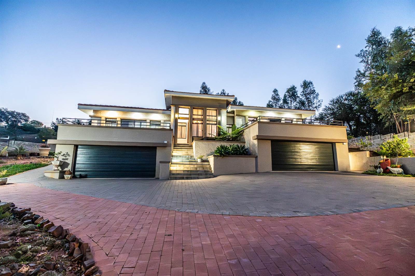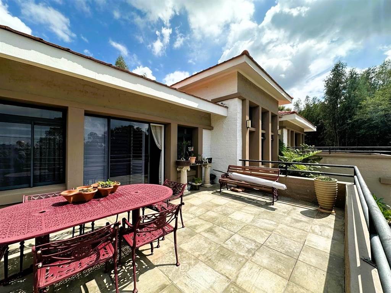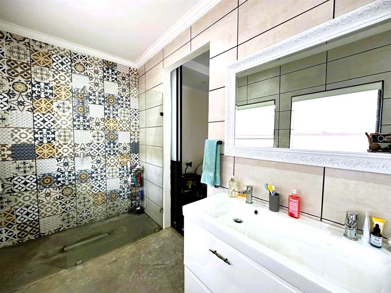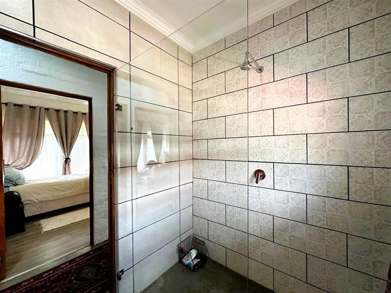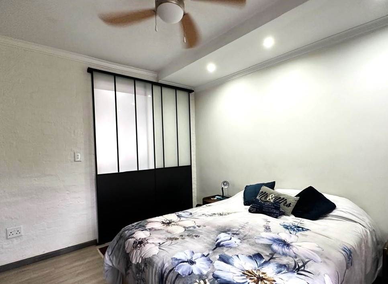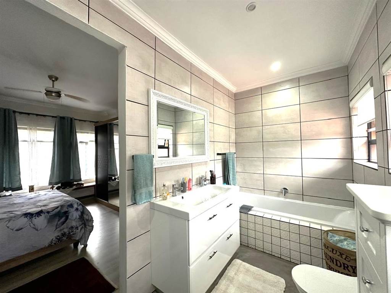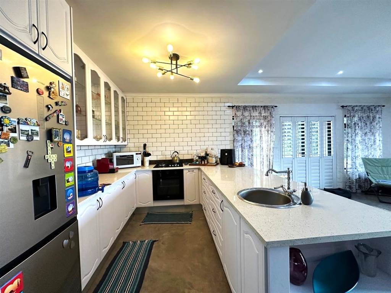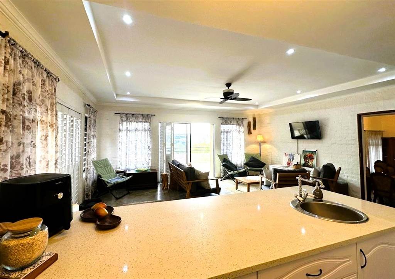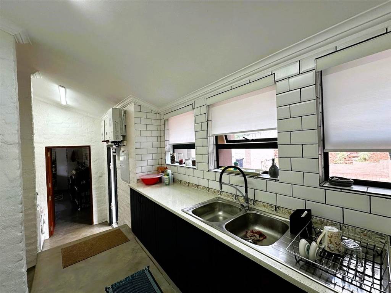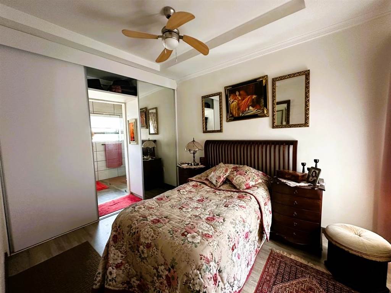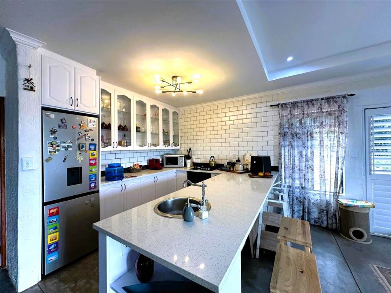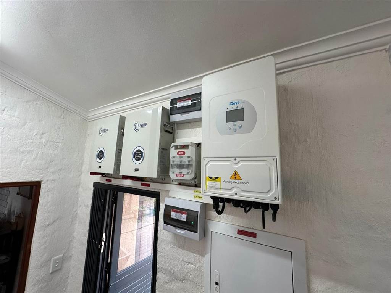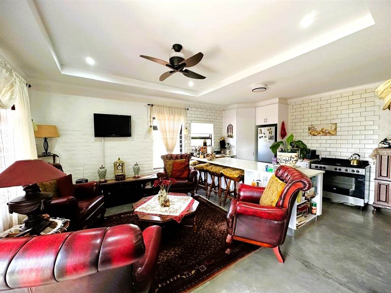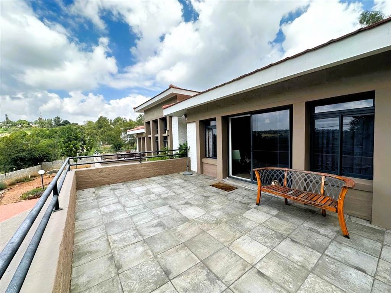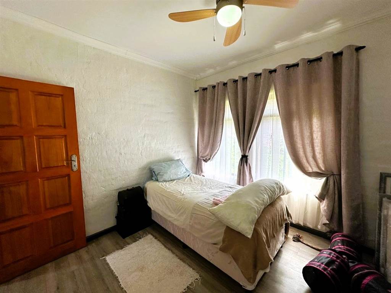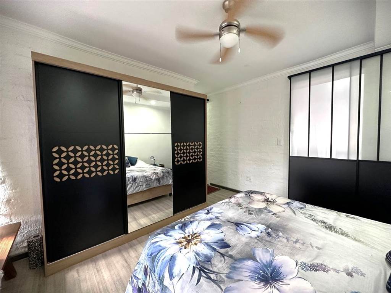4 Bed House in Waterkloof Heights
R 4 195 000
4 Bedroom house For Sale
Step into this exquisite modern free standing property that effortlessly blends style and comfort. As you enter through the vaulted and coded front door, you''re welcomed into the heart of the home, the dining room. With its high ceiling and seamless flow to the main house, upscale granny flat (each with its own entrance), and scullery, this space is perfect for entertaining and gatherings. A guest toilet, accessible through double doors for added peace of mind, is conveniently located nearby, ensuring comfort and ease for visiting guests.?
The main house features an open-plan kitchen and lounge, where Caesar stone countertops and ample cupboards create a luxurious feel. A built-in pantry, conveniently located near the scullery, adds to the kitchen''s functionality. Sliding doors open onto a spacious balcony with breathtaking views, extending your living space to the outdoors.
The passage boasts a double built-in linen cupboard, providing plenty of storage space. The two guest rooms share a large bathroom with modern finishes, ensuring comfort and convenience for guests. The main bedroom is a sanctuary of its own, with an en-suite bathroom and walk-in closet. ??The upscale granny flat boasts a beautifully designed, large open-plan kitchen and lounge, echoing the sophisticated style of the main house.
The bedroom, thoughtfully positioned for privacy, features a spacious en-suite, offering convenience and comfort.??This property features a versatile outside room that can serve as a beautiful office or study space. It can also be utilized as an outside bedroom for guests or easily converted into maid''s quarters.
Enjoy the beauty of nature in your own backyard with a terraced garden boasting citrus and fig trees. Native proteas add a touch of elegance and ensure fresh cut flowers at your fingertips. For garden enthusiasts, there''s ample space to add and alter, making it the perfect canvas for your green thumb??
Security:
Electric Fencing
Alarm System
Automated Garage Doors
Vaulted Front Door with Coded Keys
PVC Burglar Bars (to assure openness and not obstructing views)
Steel Shutter Doors for all Sliding Doors?
Eco-Friendly:
Screed Floors throughout the House and Laminated Wood Flooring for the Bedrooms. Cavity Walls for Temperature Control (helps cool down the house in warmer conditions and warms it in cooler conditions). Solar System with result of low electricity consumption.
