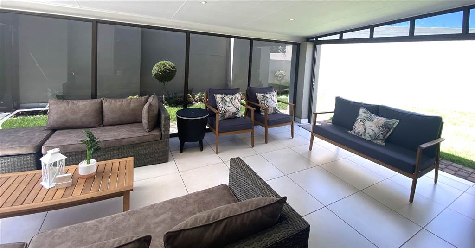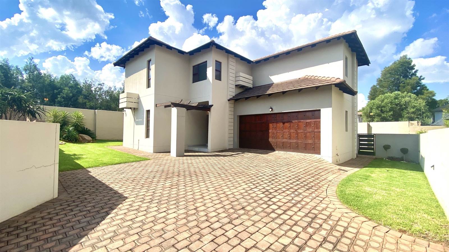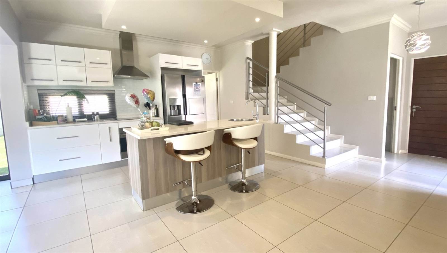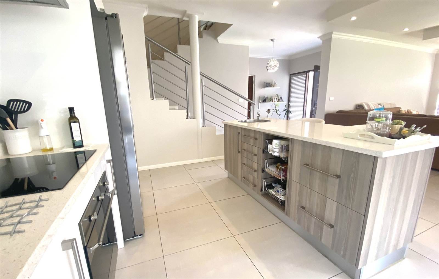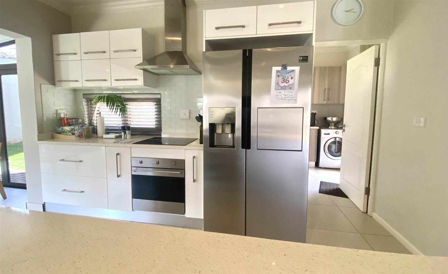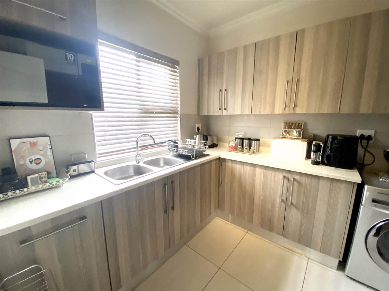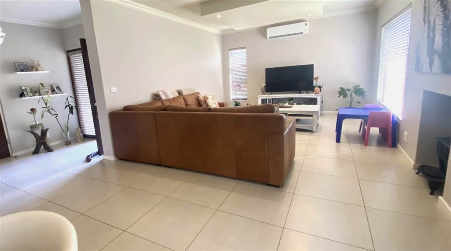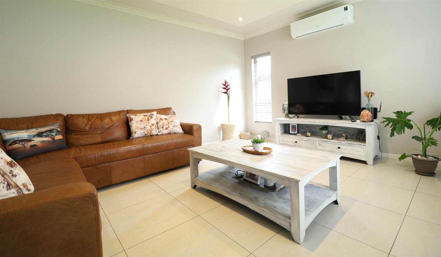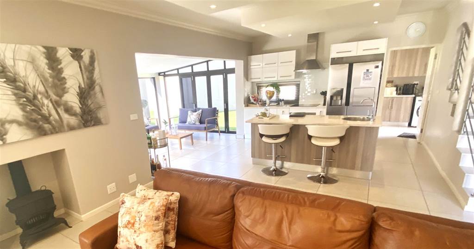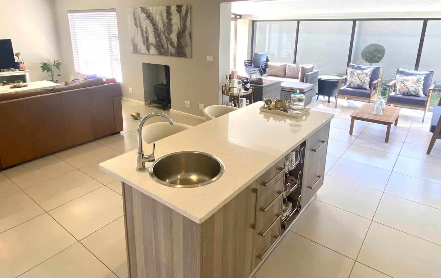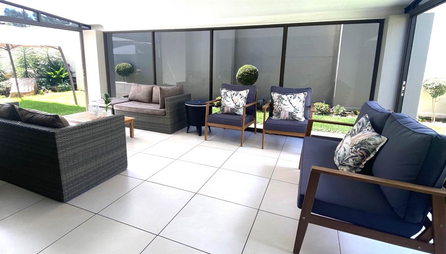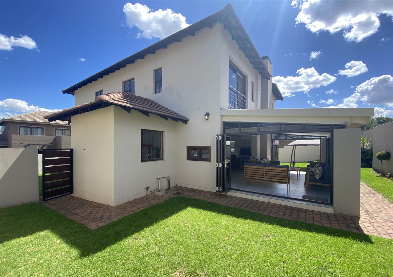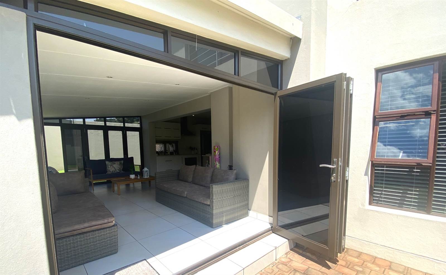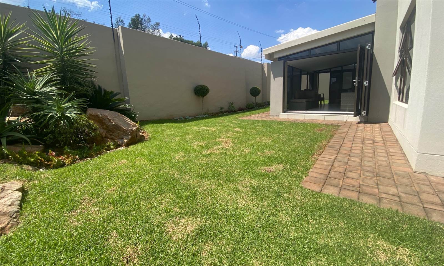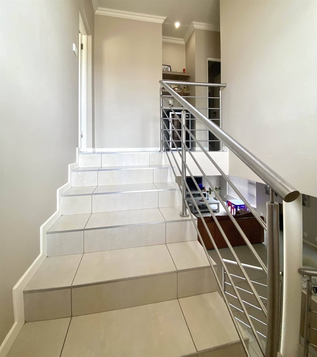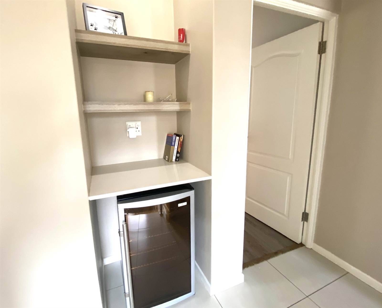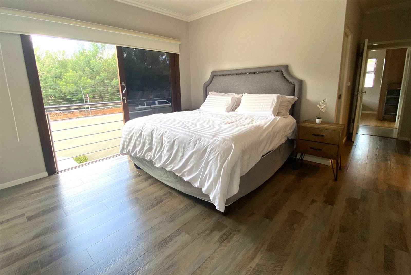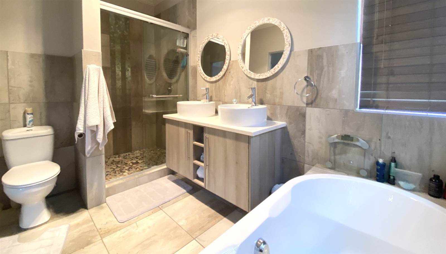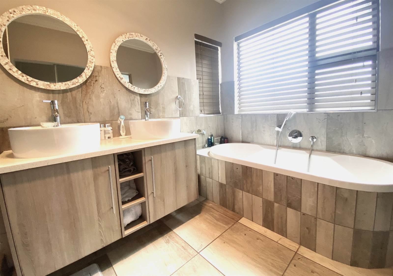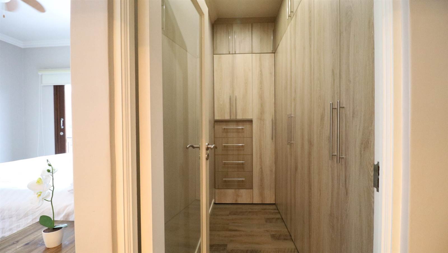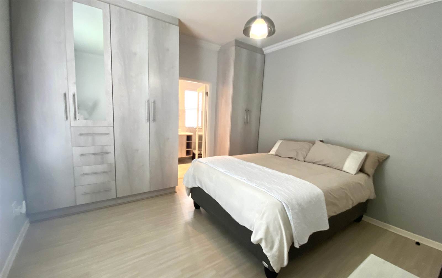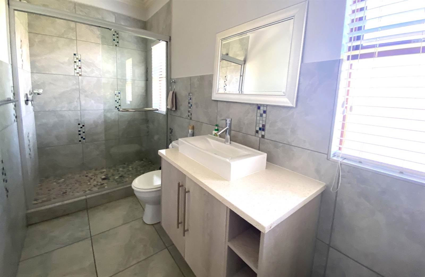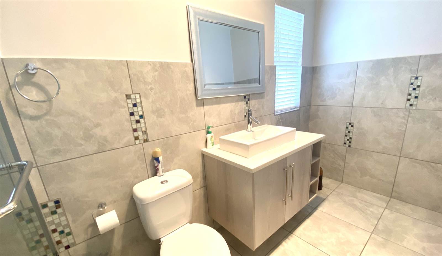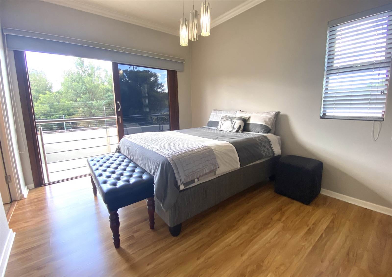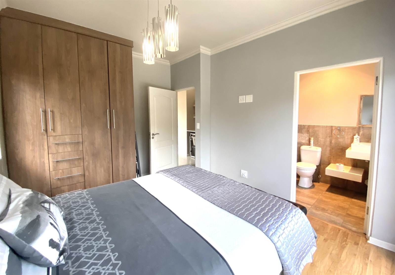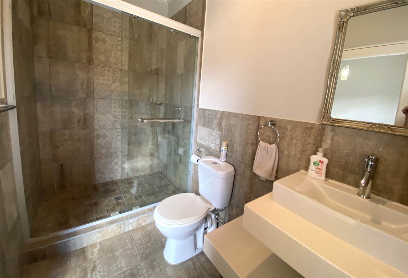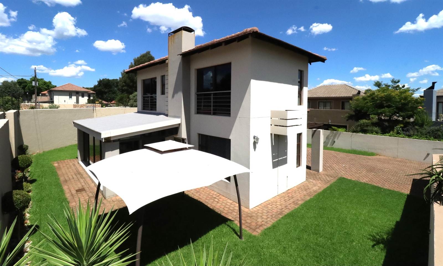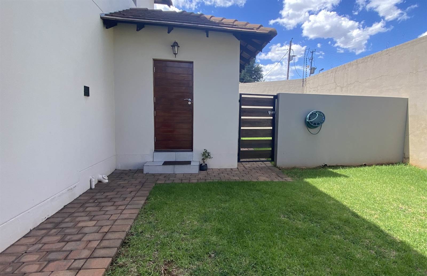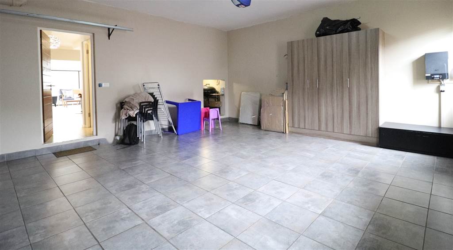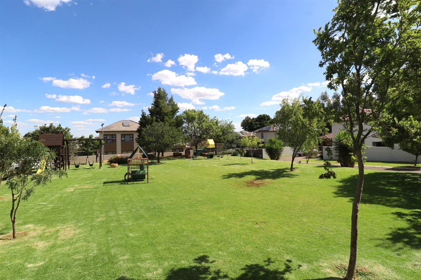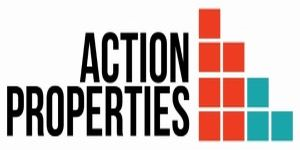3 Bed House in Rietvalleirand
R 2 850 000
PICTURE PERFECT LUXURY LIVING IN SOUGHT-AFTER LIFESTYLE ESTATE
Proudly Presented to you on a SOLE & EXCLUSIVE MANDATE - The Epitome of Living the Stylish Designer Dream in pure Opulence in the safety of an established & Safe 24-Hour Guarded Estate with Low Levies & 2 parks Seller will Consider Offers - CONTACT US TO DISCUSS YOUR OFFER
This Beautiful Full-Title Home is tucked away in a Cul-De-Sac on a good size stand offering 3 Bedroom 3 En-Suite Bathrooms coupled with Stylish Open Planning Living for the Connoisseur.
This Up-Market 24-HR Guarded Estate offers 2 Parks and Tree-Lined Streets for the kids to play and walking your pets in complete safety.
Very Close and easy access to the R21 & N1 Highways, Top Public and Private Schools, 5minutes from Irene Farm, Castle Gate Shopping Centre and Kloof Hospital..
Upon Entry you will be Awestruck by the Light-Filled Modern and Smart Design of the Living Spaces. The X-Factor is visible throughout this Home, with attention to detail not overlooked.
A DREAM DESIGNER KITCHEN with lovely Caesar Stone Counter Tops, Centre Island, Prep-Bowl & Breakfast Nook is the heart of this Modern Home. Features includes Designer High-End Soft-Close Cabinetry, a new SMEGG Ceramic Stove, Oven & Extractor adding decadence.
Nothing was overlooked in the separate SCULLERY/LAUNDRY offering more neat Storage & work tops which opens to the enclosed BACKYARD.
The spacious Open-Plan LOUNGE is perfect for interacting with family & friends and boasts a stunning Slow combustion Anthracite Fireplace for cosy winter evenings & Air-Conditioning for those hot summer days.
Living Areas flow seamlessly to the FAMILY ROOM/PATIO perfect for Al Fresco Dining and Entertainment. Stained Glass Stacking Doors Opens up on two sides inviting the Outdoors & Garden into your home and access to your Low Maintenance Wrap-Around and Irrigated GARDEN.
Double Automated GARAGES with Direct entry to the home boasts a 5KVA INVERTER POWER SYSTEM that just needs SOLAR Panels to get you fully off the electricity Grid. The neat tiled Garages also offer Built-In Cupboards for additional neat Storage.
Attention to detail is not overlooked in this Stylish Home - Top-End Finishes, Soft-Close Cabinetry, Wood-Look Blinds, High-End Tiles, Bulk-Heads - You get it all.
Ascending the imposing Staircase, you are welcomed to a LANDING Area with Coffee Station or create a Study Nook Area - 3 EN-SUITE BEDROOMS flow from this area:
The North-Facing Spacious MASTER BEDROOM with wood-look laminated flooring is a tranquil Haven with Block-Out Blinds and Ceiling Fan, further boasting a Sliding Door to a Juliet Balcony, ensuring natural light and a light breeze flowing in.
The separate Walk-In DRESSING ROOM is a Dream-Come-True for Him & Her, linking to the Glass-Enclosed Full EN-SUITE BATHROOM. The spacious En-Suite features a Double Sized Shower with Stunning Tilework, Luxury Bath, Heating Extractor Unit, and Double Floating Vanity.
North-Facing BEDROOM 2, with wood-look Laminated flooring, opens with a Sliding Door to a Juliet Balcony and boasts ample Cupboard Space & Block-Out Blinds.
BEDROOM 2 EN-SUITE features a Double Size shower, Heating Extractor, detailed tile work and floating Vanity.
BEDROOM 3 is another Spacious Beauty with an abundance of Cupboards and boasts ample space for a Study Area.
BEDROOM 3 EN-SUITE features a Double Size shower and Floating Vanity.
Properties in the ever-popular suburb of Rietvalleirand are snatched up by Investors & Families alike so do not hesitate to guarantee your ROI call the Agent to discuss.
