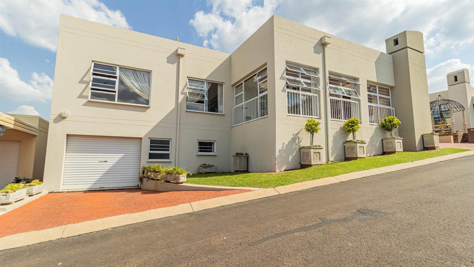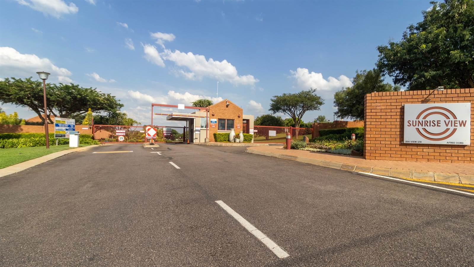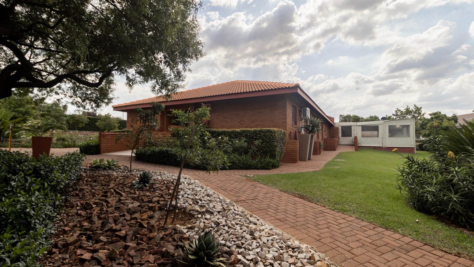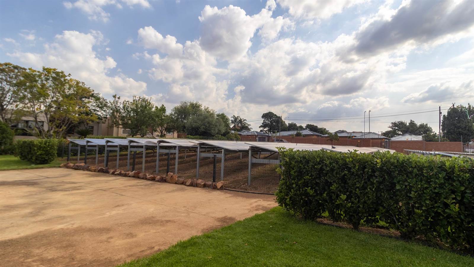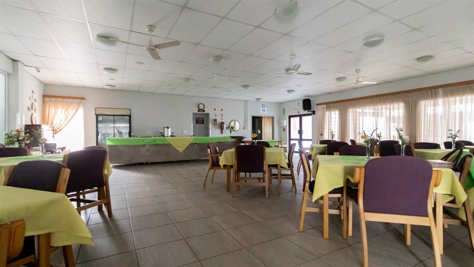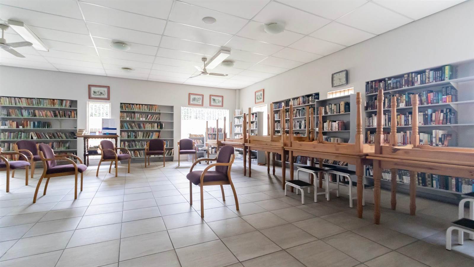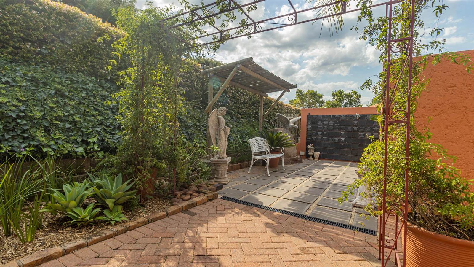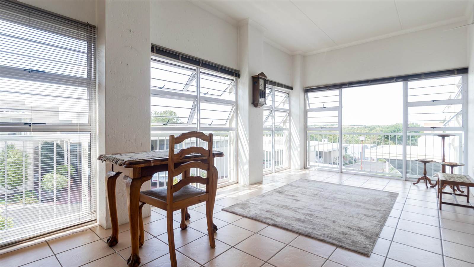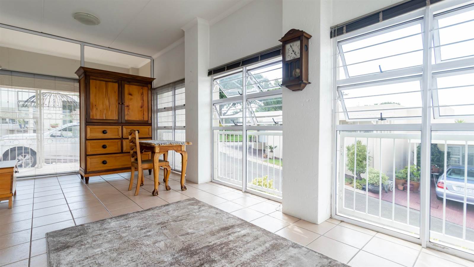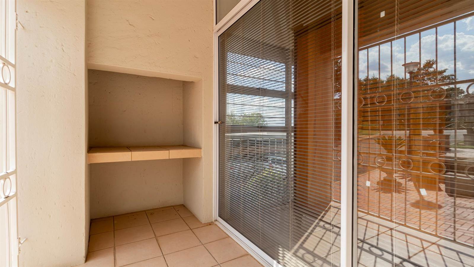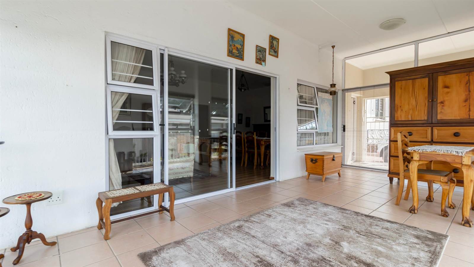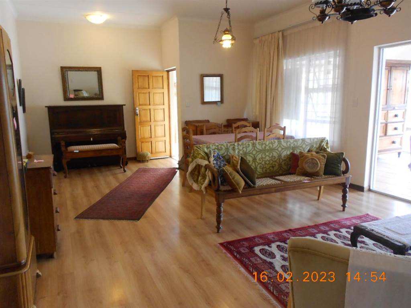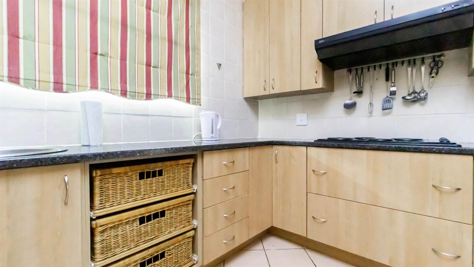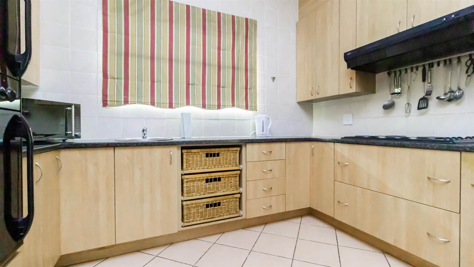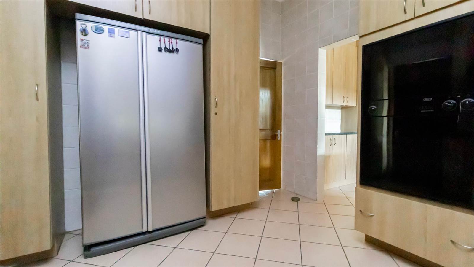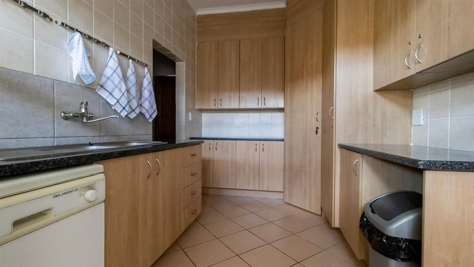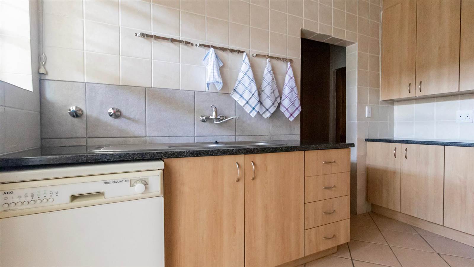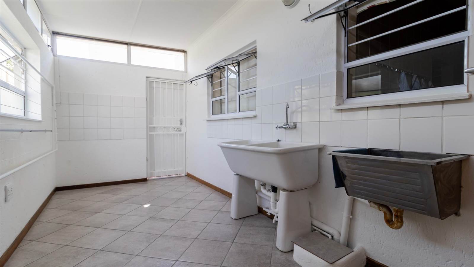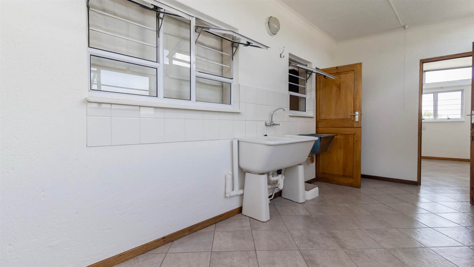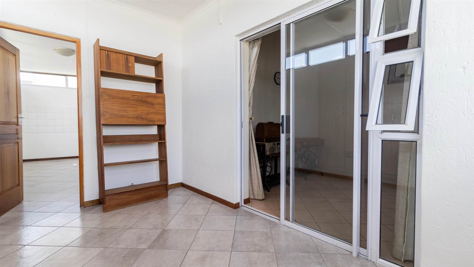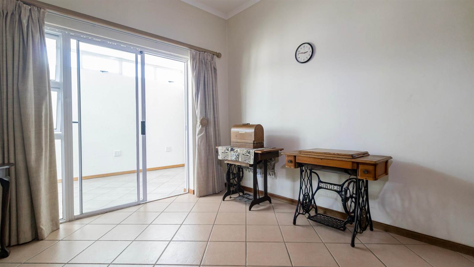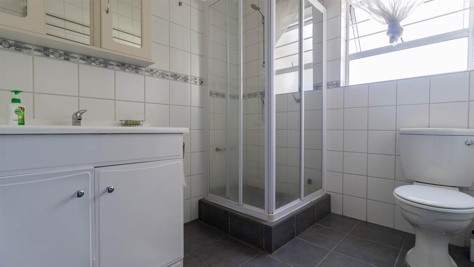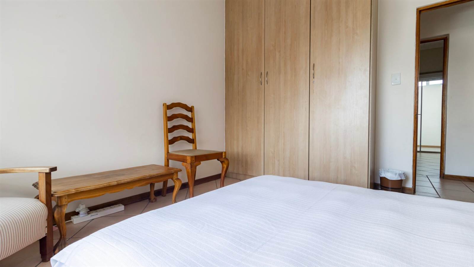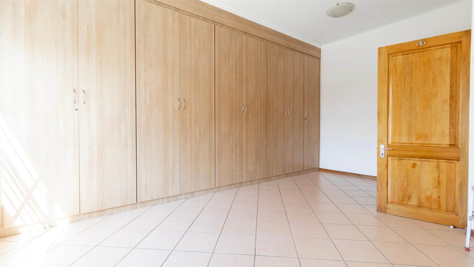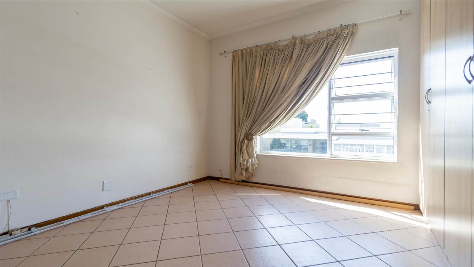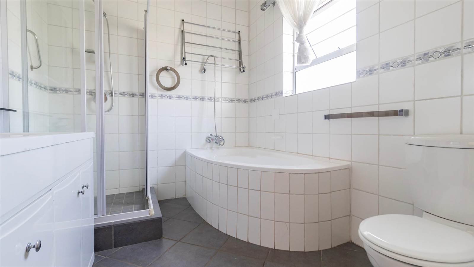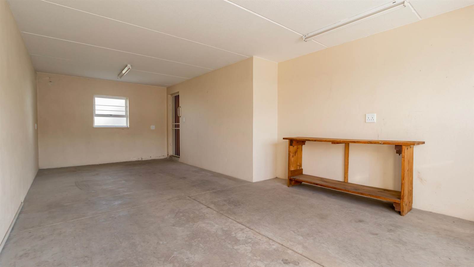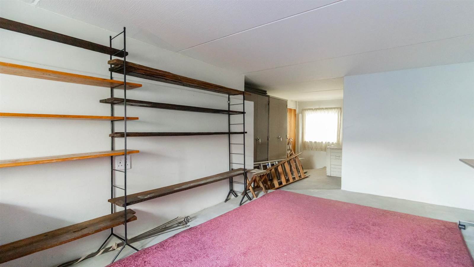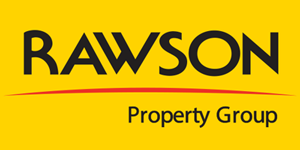4 Bed House in Rietvalleirand
R 2 500 000
The VIEW @ Sunrise View Retirement Village
Entering this dream home youll find a north facing enclosed braai area with a built-in braai. The adjacent patio with a spectacular almost 180 degree view to the east and over the tree-rich resort is open-plan to a very well sized family and dining room fitted with laminated and underheating floor. This patio with ample windows is where you will spend time watching beautiful sunrises while sipping your first morning coffee and listening to bird songs.
The separate kitchen is equipped with ample of cupboards, two electric eye level ovens, a four plate electric hob, a veggie basin and space for a double door fridge/freezer. Adjacent to the kitchen is a scullery with the pantry cupboard, double basin and space for the dishwasher and tumble dryer or washing machine. This scullery walks direct into the very spacious, tiled floor enclosed courtyard. There are two garages both with automated doors. The one garage walks direct into the kitchen. The other garage sits on the other side of the house with an spacious extra store room next to it.
Down the hallway with the linen closet, are three spacious bedrooms. The two guest bedrooms share the bathroom with basin, shower and toilet. The large master bedroom has ample built-cupboards and en-suite bathroom offering shower, large corner bath, basin and toilet. There is an aircon and underfloor heating in the master bedroom. The one guest bedroom walks into the study/reading/pajama room via glass sliding doors which can also serves as a 4th bedroom.
Take note: Security doors are on all entrance doors as well as in the hallway. Fiber ready. Total indoor total floor size 232sqm and outer total building 266sqm compared with other houses in the village. Levies R1520, Rates & Taxes R707pm
Sunrise View Retirement Village in the South East of Pretoria offers you all to enjoy a tranquil living style, wandering peaceful walks in a safe, friendly and peaceful atmosphere. Although these detached houses are only for persons from 50 years and older, whom are still self-sufficient, medical test is required prior to admission. Medical support staff, hairdresser, library, professional social services are available and lunches to be ordered. Excellent security guards who performs foot patrols and electric fences all around the village ensure peace of mind and a peaceful stay.
This property is conveniently located to variety of shopping malls, restaurants, delis, Kloof Hospital, doctors consultation rooms and other amenities. Easy access to main roads R21 to OR Tambo Airport, N1, N4 and Delmas road. Also in close proximity to Rietvlei Dam (Nature Reserve, fishing, sailing, kayaking etc.
* Please note that there is more included into the sale of this house,- it is the double door fridge, dishwasher, TV and attachments, pot plants and working bench.,
To avoid disappointment (there is a waiting list) call your friendly Rawson Neighborhood Expert for your appointment.
