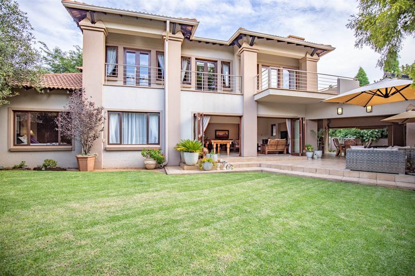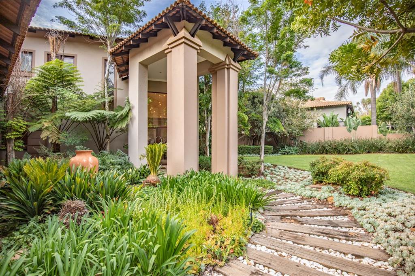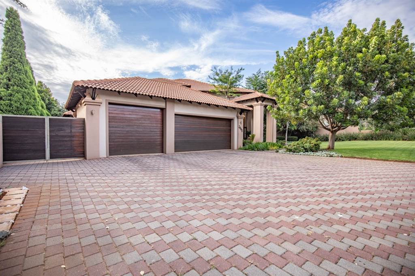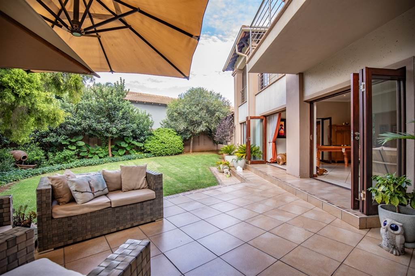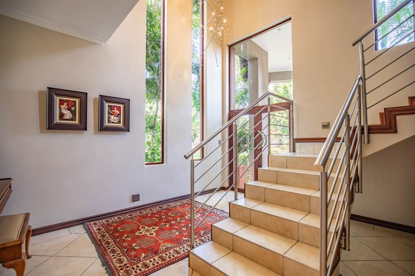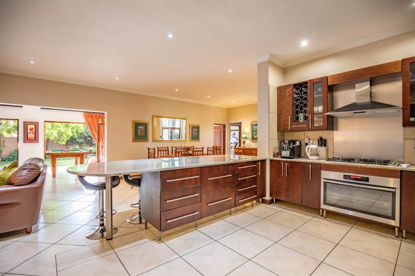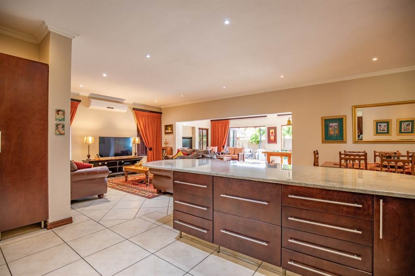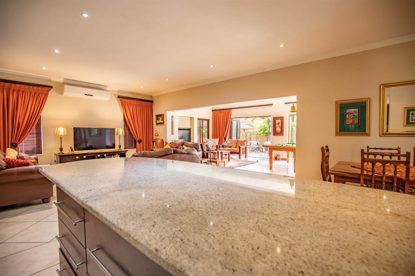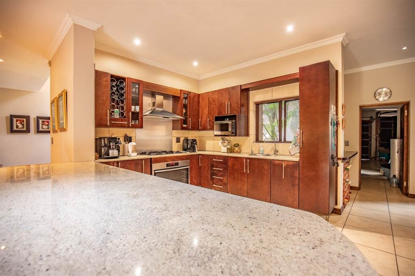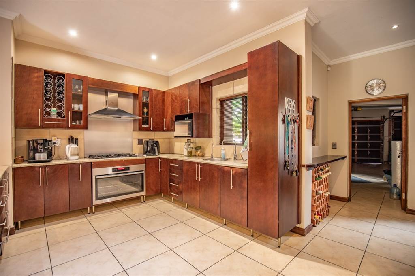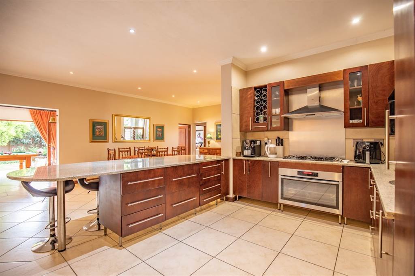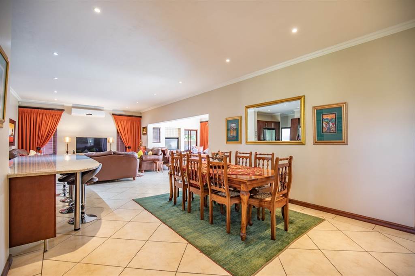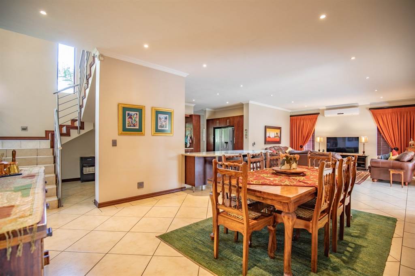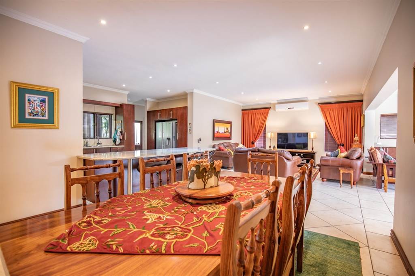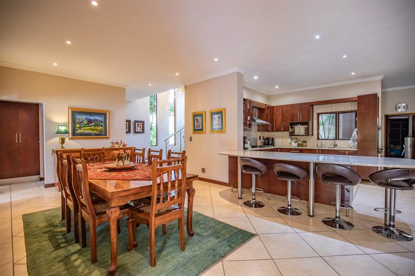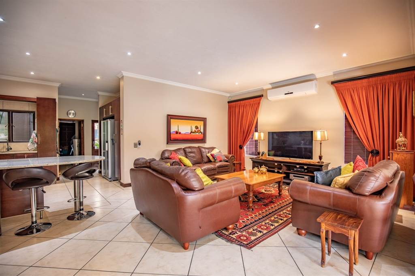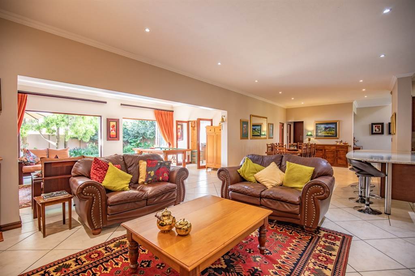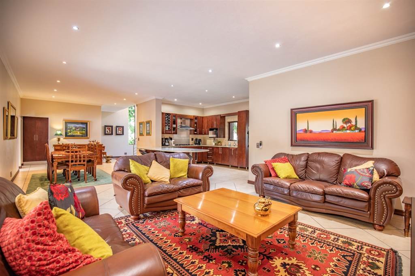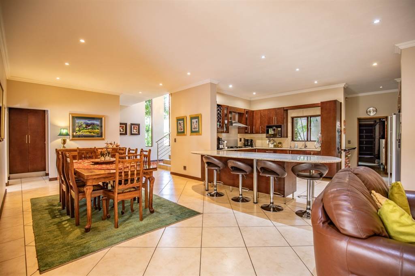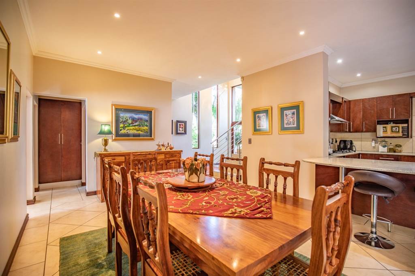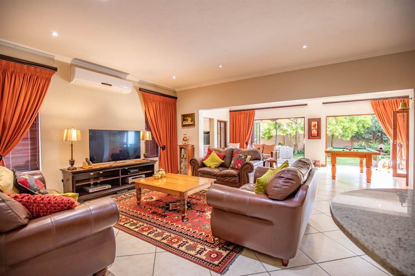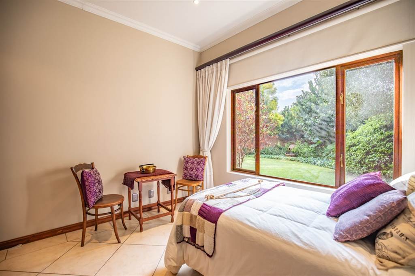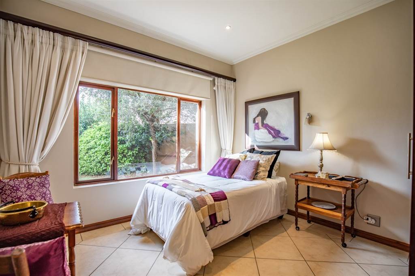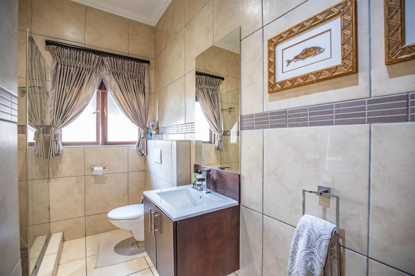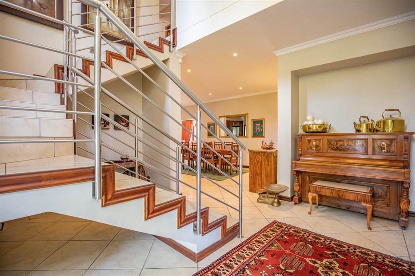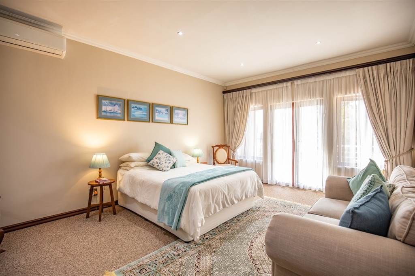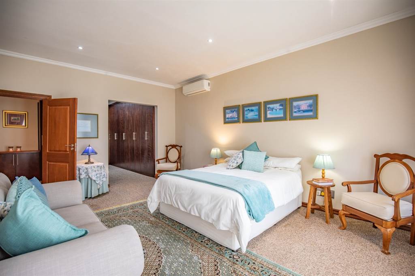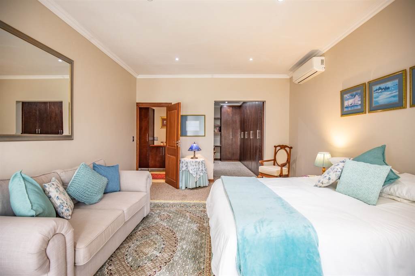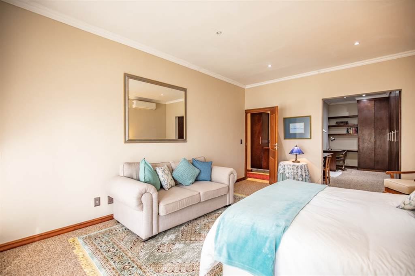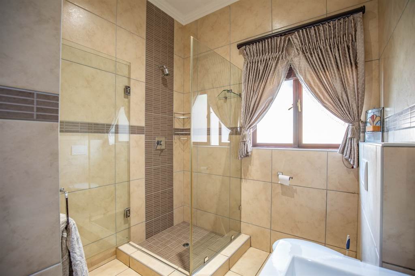Elegant home with back up power for sale
This meticulously maintained family home presents an exceptional opportunity for those aspiring to reside in the highly coveted The Wilds estate, renowned for its enhanced security features including double-guarded access control, ensuring peace of mind for its residents. Designed with intimate family living at its core, the property''s ground floor offers an expansive open plan layout complimented with a large 32000 BTU aircon. Central to this space is the modern kitchen, adorned with exquisite granite countertops, a gas stove, and an inconspicuously placed separate scullery. The seamless integration of the dining room and TV lounge fosters a cohesive family environment, further enhanced by a spacious entertainment area. This area boasts a built-in braai and ample space for leisure activities such as a pool table. Large stacking doors open to a patio set against the backdrop of a meticulously cultivated garden, creating an inviting outdoor living space. The inclusion of a private study and a guest bedroom, complete with a bathroom, adds a layer of convenience and privacy to the ground floor. The upper level of the home is dedicated to personal retreats, featuring three bedrooms and three bathrooms. The master suite is a sanctuary of luxury, offering a private balcony, a dressing area with extensive cupboard space, air-conditioning, and an en-suite bathroom equipped with a bath, a double shower, and double basins. The additional two bedrooms provide balcony access and share two family bathrooms, catering to all needs with one featuring a shower and the other a bath. Completing the upper floor is a large walk-in linen cupboard, ensuring ample storage. The property''s auxiliary structures include a triple garage, fully tiled and equipped with a 5Kva inverter for uninterrupted power with solar panels spread across the roof. Additionally, there is a sizable domestic room which can double up as two domestic quarters, which can alternatively serve as an additional bedroom which could easily be used as an outdoor flatlet. An outdoor patio, featuring a gas braai and jacuzzi, offers a secluded haven for relaxation or entertainment. Overlooking the lush garden, it affords residents a considerable degree of privacy, making it an ideal setting for tranquil leisure or social gatherings. This pristine family home encapsulates the essence of sophisticated estate living, offering both security and serenity in one of the most desirable locations.
Contact me today to arrange a viewing.
