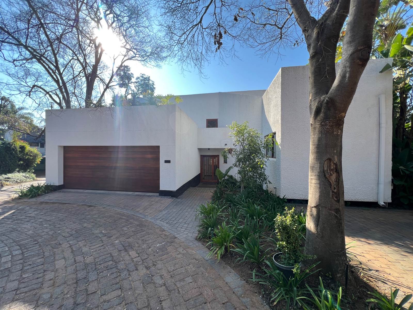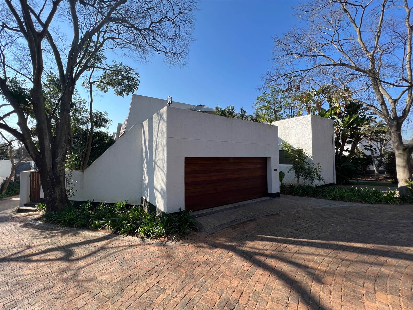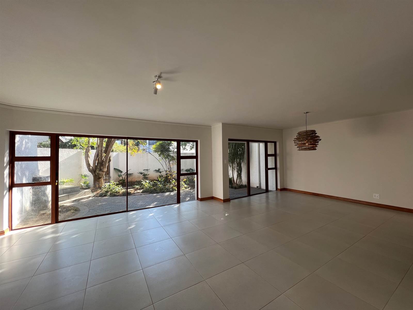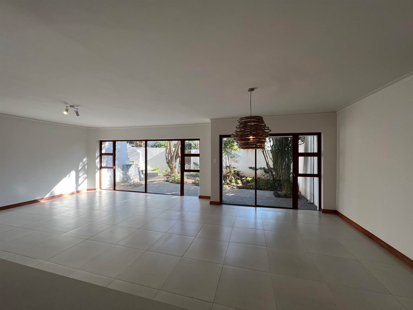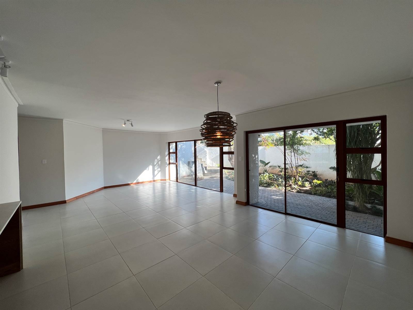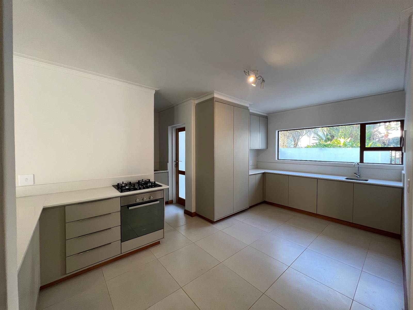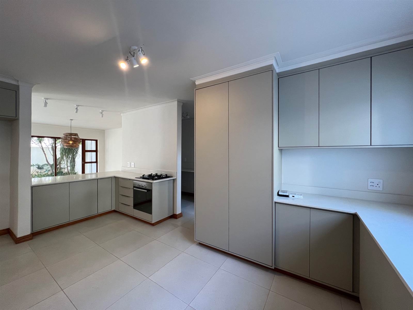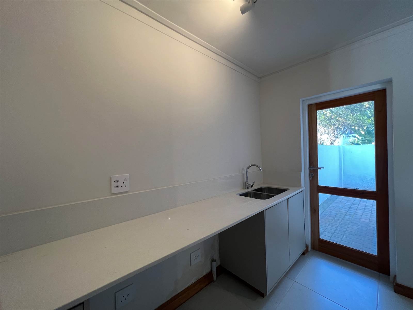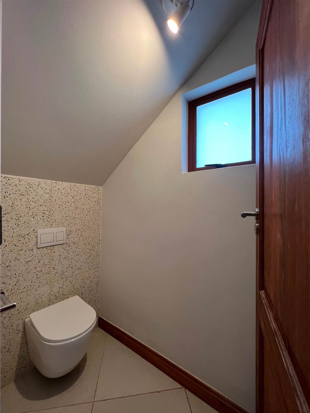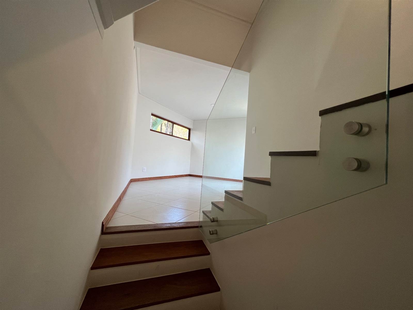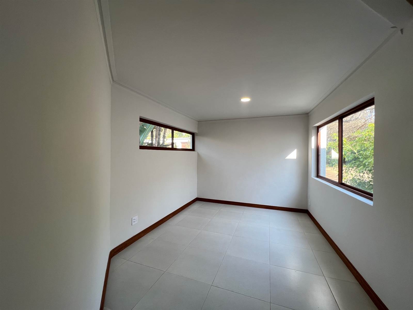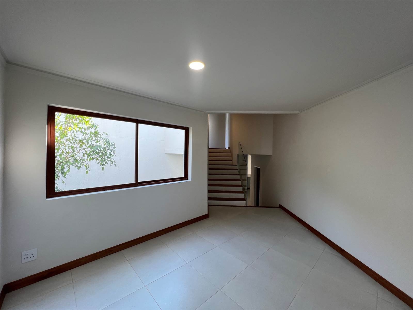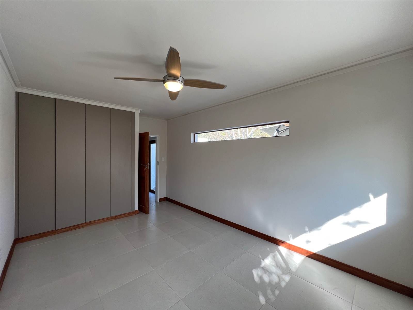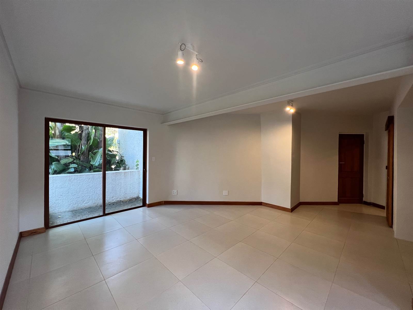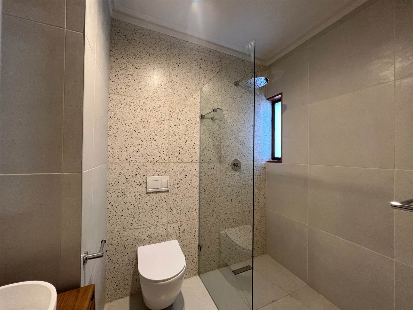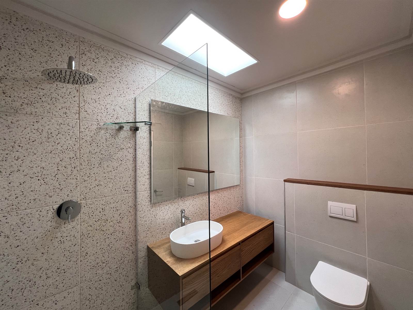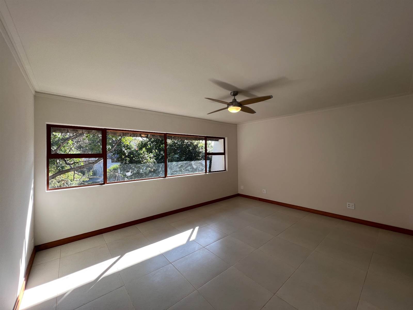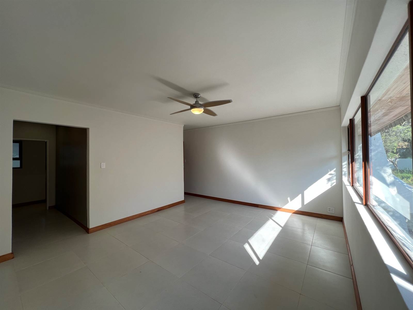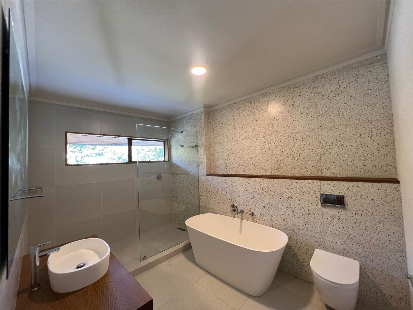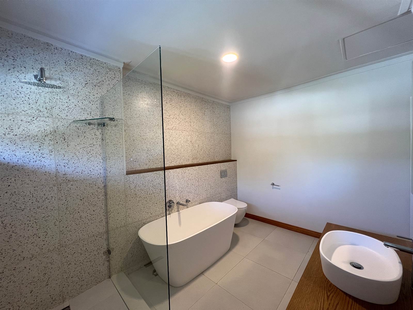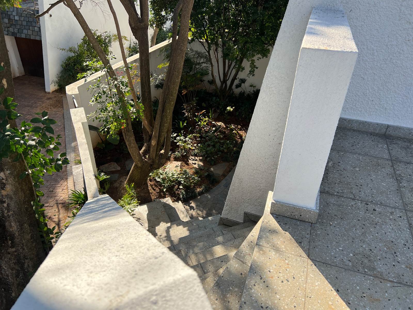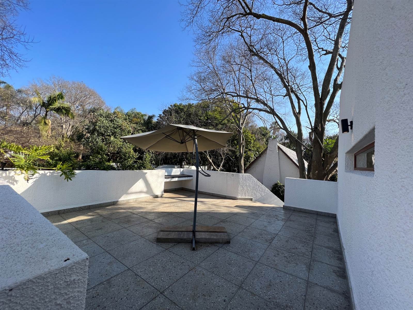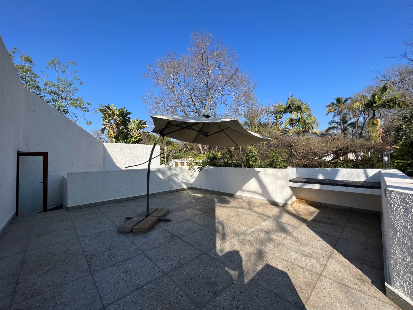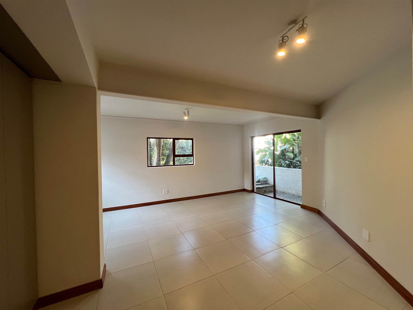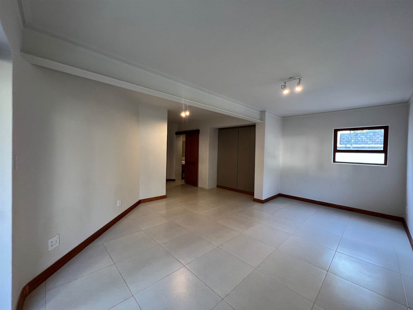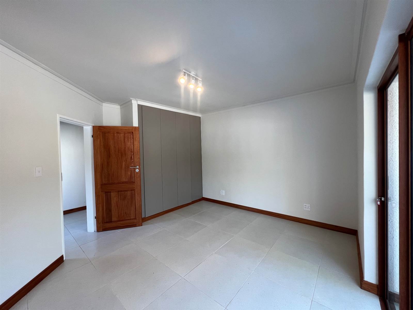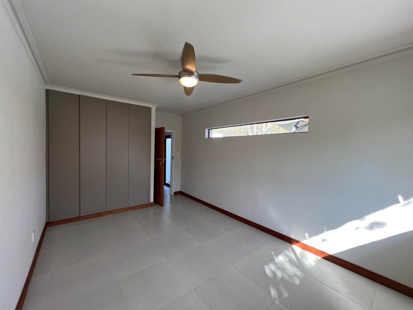3 Bed Townhouse in Lynnwood Manor
R 3 850 000
Die Ambassade is situated in the quiet, boomed-off area of Lynnrodene, located within walking distance from Lynnwood Bridge shopping centre. The area is ideal for families looking to establish a home in the heart of Pretoria East within a quiet, safe and caring neighbourhood, while also having easy access to the main highways of Pretoria, making its location invaluable.
Die Ambassade was built in the 80s for the Italian embassy. Its unique architectural style, developed by prominent architects of their time has ensured that this stunning complex has not only remained relevant in the twenty first century, but still stands out as unique, timeless and truly beautiful. Ivy covered white walls, slate roofs, timber details, lush gardens and massive trees make up the architectural language of this unique complex. The recently renovated villas embrace all of the above in pursuit of creating high spec, low maintenance, light and spacious homes for future owners.
Die Ambassade consists of 17 unique units located on a combined area of 15411m2 inhabited by lush plants, massive trees and friendly neighbours. The units range from 161m2 to 414m2. All the villas have private landscaped gardens with automated borehole irrigation and black cobble patios. The spacious and light open plan living areas and dining rooms form the hearts of these villas. A minimalist biscuit and oak kitchen with high quality finishes, fixtures and appliances sits comfortably in this space and caters towards a South African hosting lifestyle. The bedrooms, either on ground floor or up the timber and glass balustrade staircase, are private with ample cupboard space and large windows that fills the space with light and nature. En-suite and stand alone bathrooms are fitted with porcelain and terazzo tiles, subtle timber details, oak vanities, large mirrors, frameless glass showers and freestanding baths. Every villa has an automated garage and covered parking area that leads into the private courtyards of the units. Ample parking is available on site.
Occupation for phase 1 is available from 1 September 2021.
Die Ambassade is a must see for anyone looking to settle down in a truly special and unique complex in the heart of Pretoria East. It is a place one can call home for many happy years and is sure to be an invaluable investment.
Disclaimer
We regret to inform that a selection of real estate agents have been appointed and no other real estate agents will be considered.
