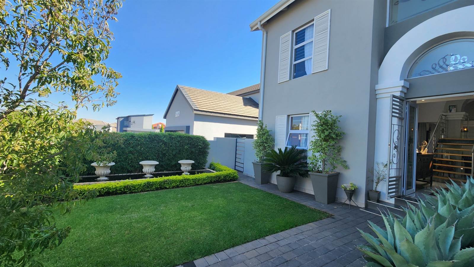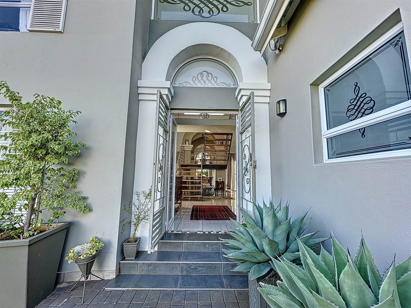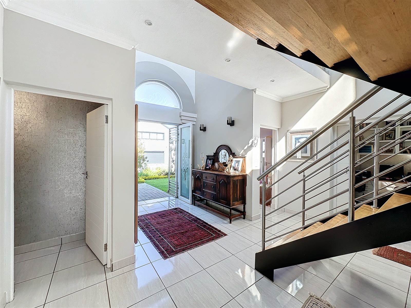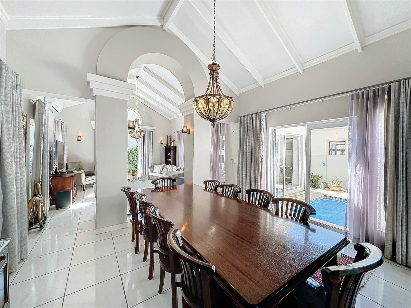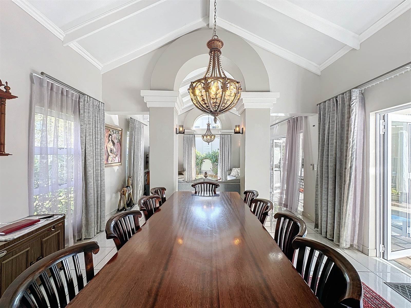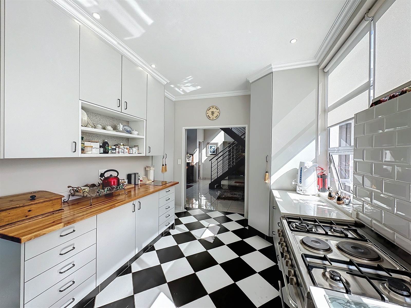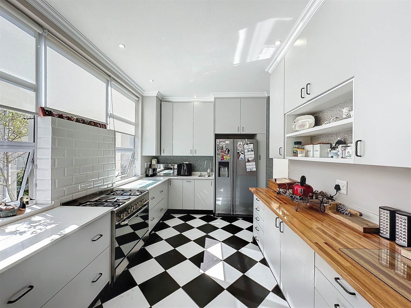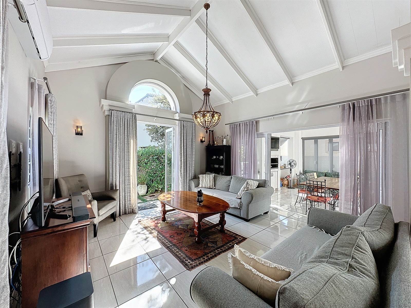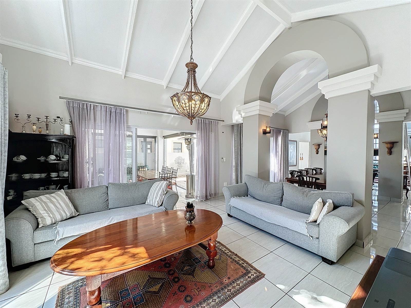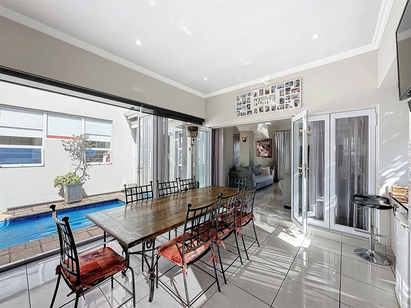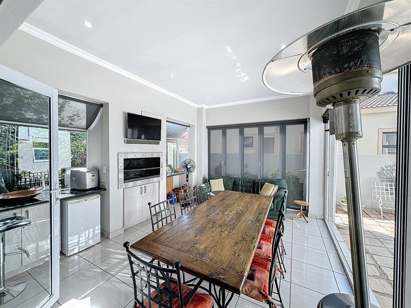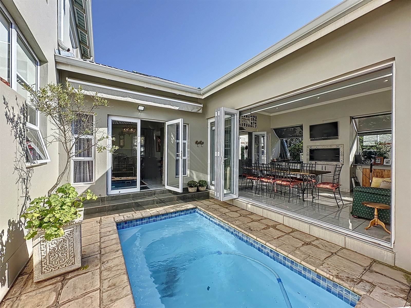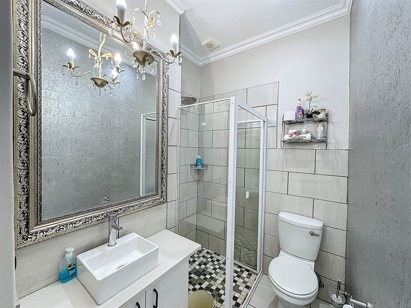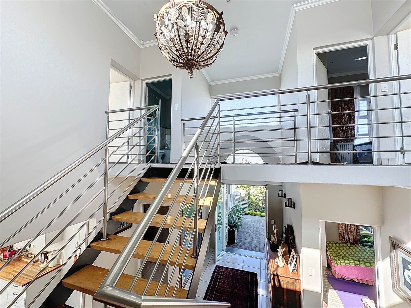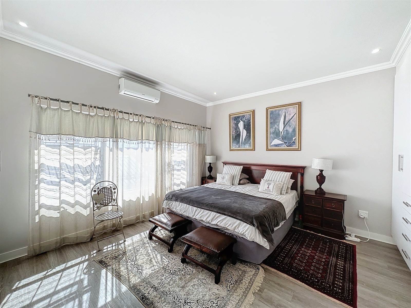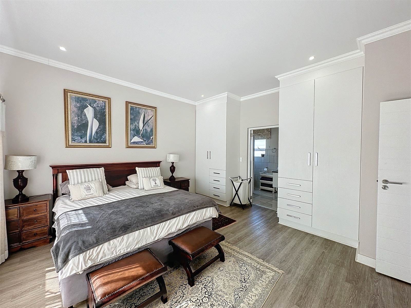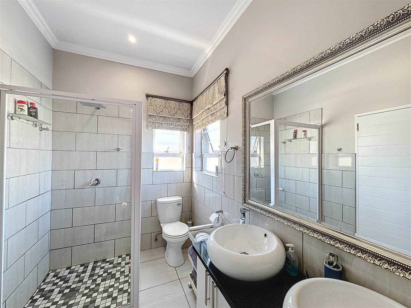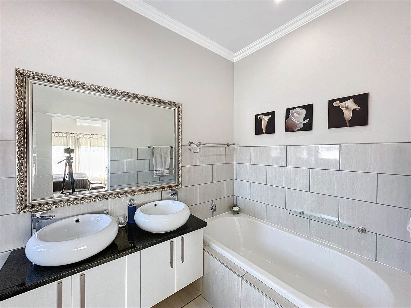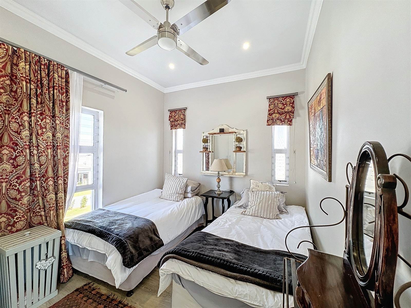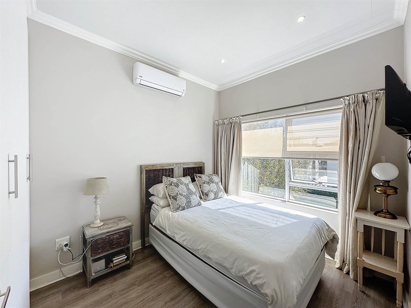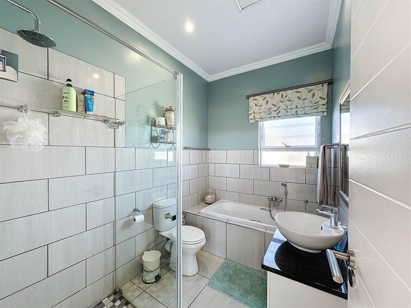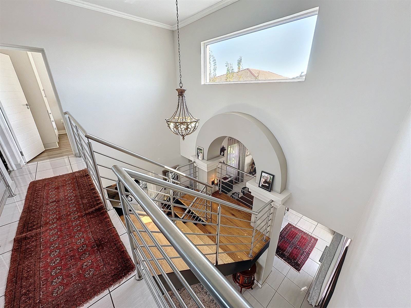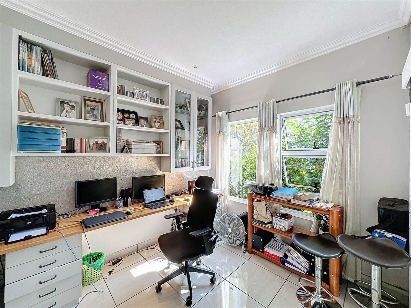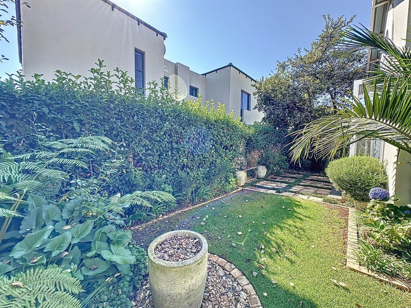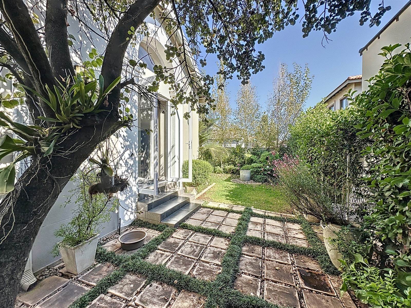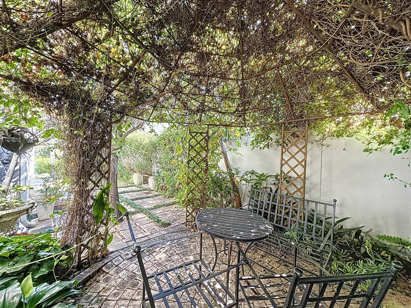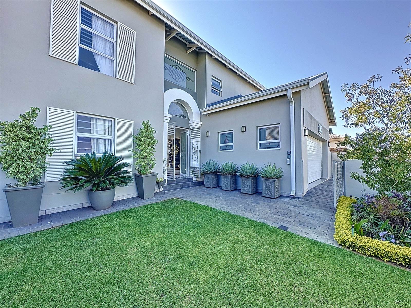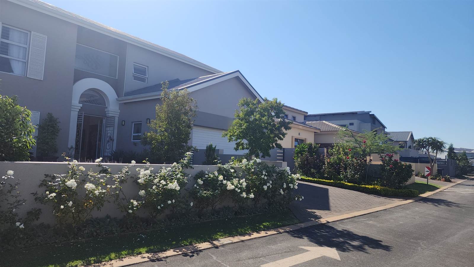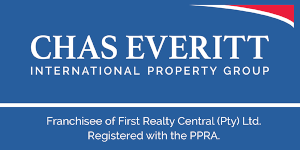4 Bedroom Secure Estate Living in Olympus AH
** Exclusive Mandate **
Nested in a serene neighbourhood, this charming property offers a lifestyle of comfort, elegance and convenience with an expansive open plan designed to meet all your needs.
Here is what is exceptional home has to offer:
Downstairs:
Guest bedroom with en-suite bathroom for added privacy and convenience.
Guest toilet with shower
Modern Kitchen with granite and wooden counter tops, pantry and scullery, double door fridge space and space for all your appliances as well as ample cupboards.
Five plate ELBA gas hob & veggie washing bowl
Water purifier
Modern finishes
Spacious Dining and Family room flooded with natural light with doors opening to the landscaped garden. Well laid out, open plan tiled area.
Beautiful chandeliers throughout the living area.
Outside patio
Undercover patio with a built-in braai as well as build in cupboards, seamlessly connecting indoor and outdoor living.
Sliding doors opening to the heated pool.
Study room with built-in cabinets, providing a dedicated space for work or study.
Double automated garage with visitors parking.
Upstairs:
Well sized main suite boasting a stylish en-suite full luxurious bathroom with his and hers vanity.
More than enough closet space with air condition.
Two additional bedrooms sharing a full bathroom plus air condition.
Extras:
This home offers abundant natural light throughout the house
High quality finishes
Pet friendly
Solar system in place for energy efficiency and cost savings. Negotiable
Building plans
Connected fiber
Well maintained and thoughtfully designed
Professionally landscaped garden with enchanting water features at every corner, creating a picturesque backdrop for outdoor enjoyment with Irrigation.
Yo-yo tank for water backup, ensuring uninterrupted water supply even during emergencies.
Excellent security. Top notch security measures and vigilant management.
Play park area for your kids
Club house: A hub of community activities and gatherings.
Conveniently located near main roads, shopping centres, restaurants, hospitals, schools, pre-primary schools and gyms.
Contact me today to schedule a viewing and embark on the journey to your new home!
