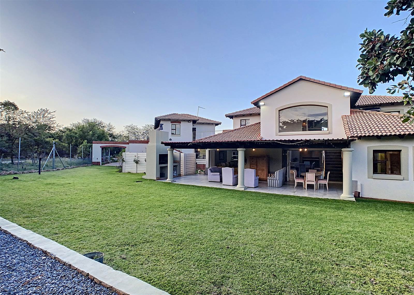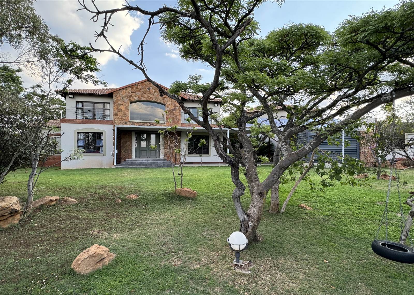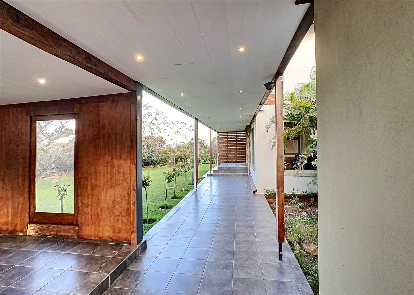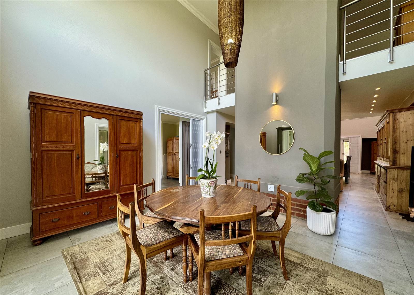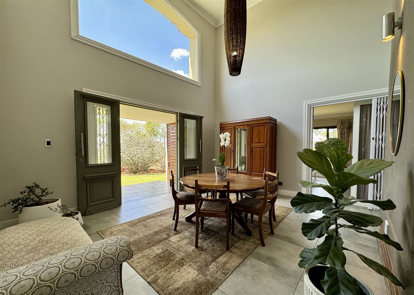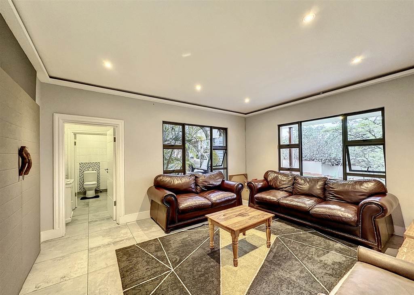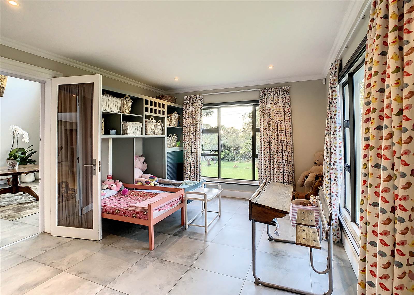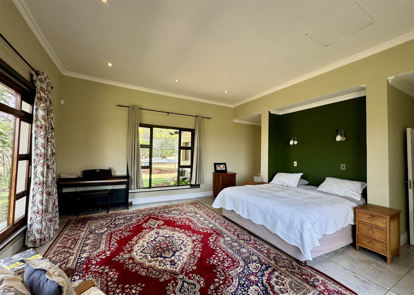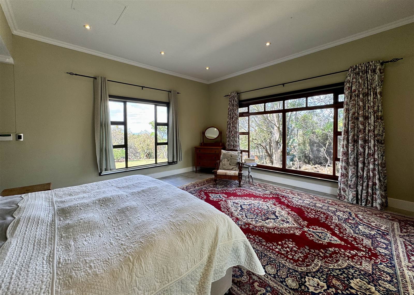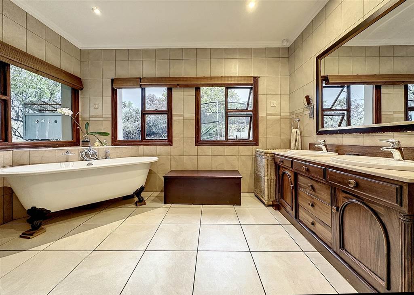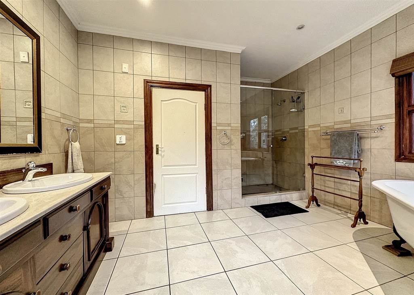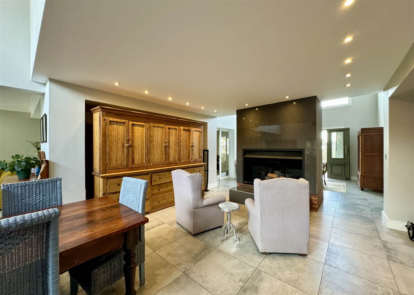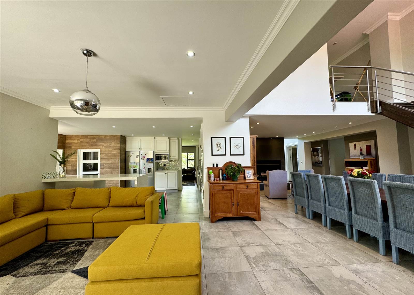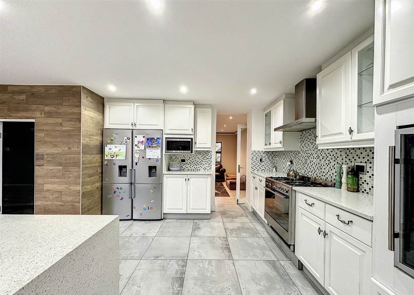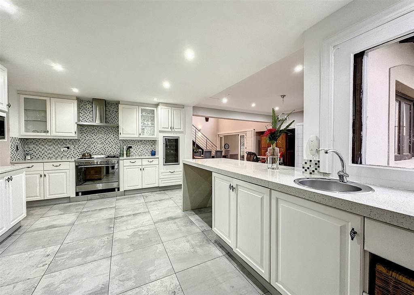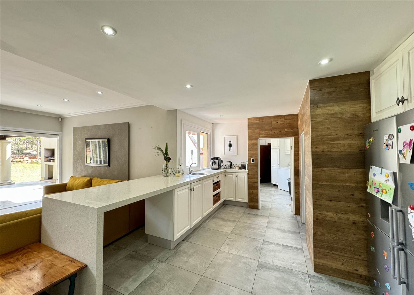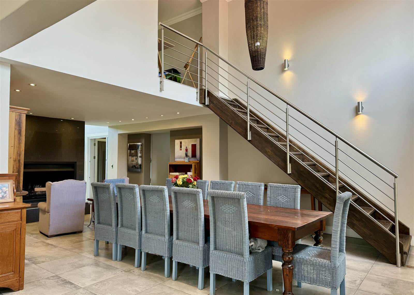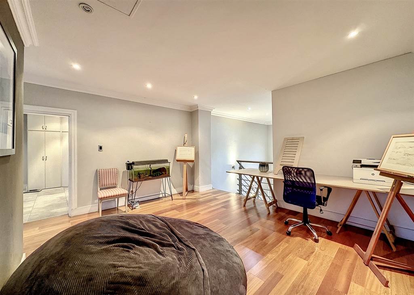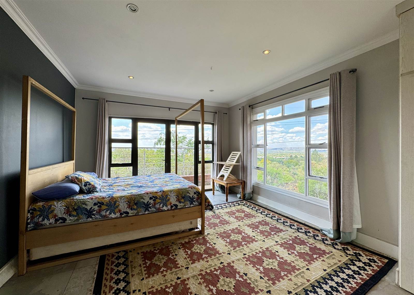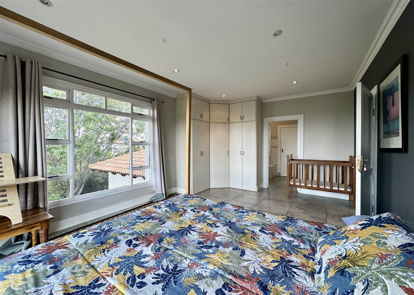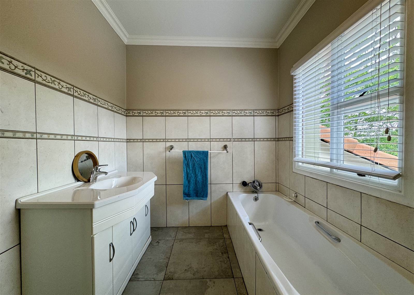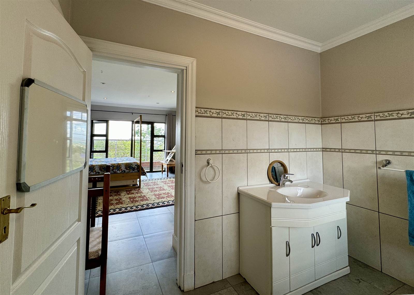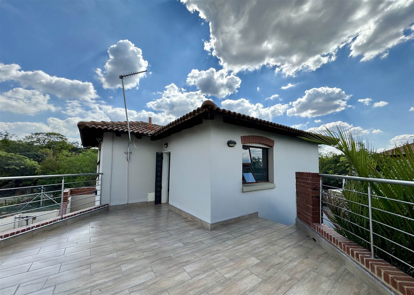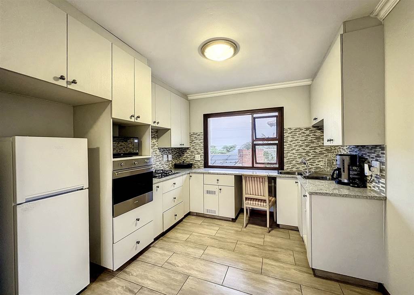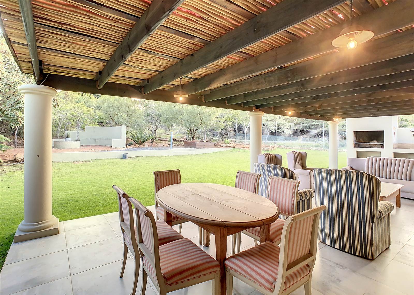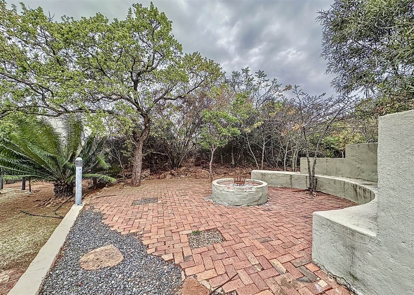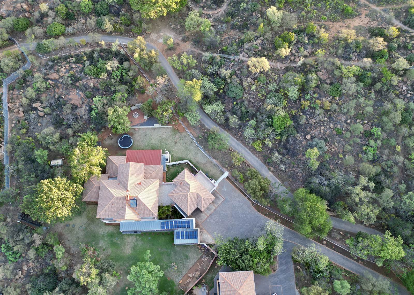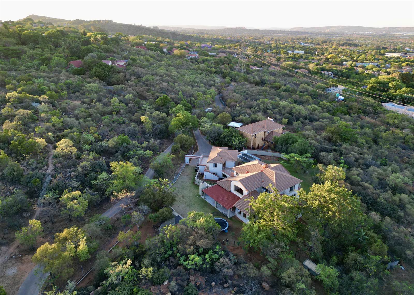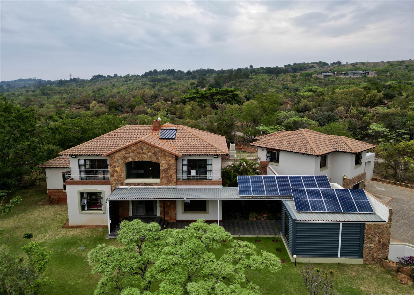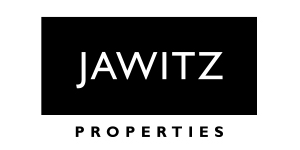EXCLUSIVE MANDATE
Immerse yourself in the lap of Bushveld luxury with this remarkable family home, tailored for the good life. This is your chance to experience exclusive living at the foothills of the Bronberg Mountains on a 3000 m2 erf, offering a lifestyle that is second to none.
The entrance hall welcomes you with soaring ceilings and an abundance of natural light and the layout seamlessly connects all the various living spaces. This property is a true gem for multi-generational living as it also includes a self-contained flatlet.
The heart of this home is the open-plan living areas tied together by an oversized central fireplace. The dine-in kitchen includes sleek Caesarstone countertops, ample cabinet space, a spacious pantry, and a convenient scullery. Adjacent, you''ll find a lounge and dining room.
When it''s time to entertain, the living areas flow seamlessly through stacking doors to a covered patio. This outdoor haven features a built-in braai and breath taking views of the bushveld, not to mention a separate boma area for unforgettable evenings around the fire and under the stars.
The master bedroom, conveniently located on the ground floor, offers a spacious dressing room and a luxurious en-suite bathroom complete with a soaking tub.
Upstairs youll find a comfortable pyjama lounge or study area leading to two bedrooms. Each of these bedrooms comes with its own en-suite bathroom and private balconies, ensuring that you can fully appreciate the beautiful scenery.
This property also boasts a fully-equipped private flatlet linked to the main house by a large patio and offers an open-plan kitchen and lounge, two bedrooms, a bathroom and a private balcony.
You''ll appreciate the convenience of the three-car garage, a separate carport for the flatlet, a hybrid/ back-up solar power system, a gas geyser, a wine cellar, and high-tech security measures, ensuring that every need is met.
Right on your doorstep, the serenity of the nature awaits. You can explore walking and cycling trails, set up a scenic picnic, and revel in the sight of bird-and wildlife.
Thoughtful and interesting extras, such as the integrated wine cooler in the kitchen, a chicken coup, and a covered and enclosed garden area for growing your own herbs and veggies, enhance the appeal of this home. This property is also pet-friendly, making it the perfect haven for furry family members.
Don''t miss the opportunity to make this exclusive property your own. Call us to arrange a private viewing of this unique home.
