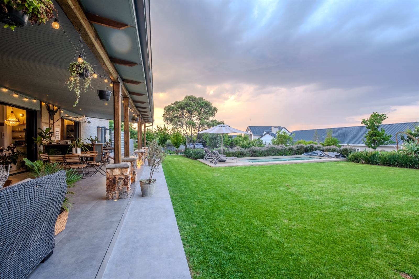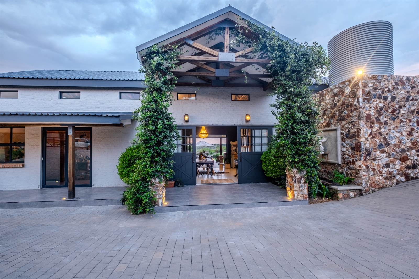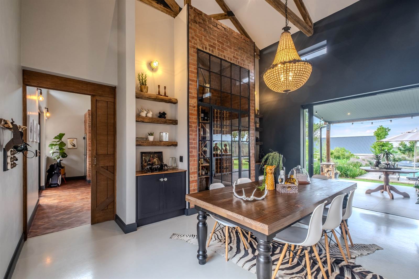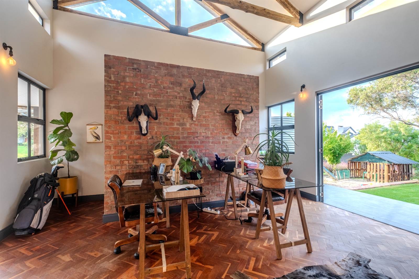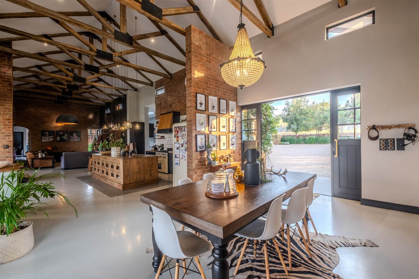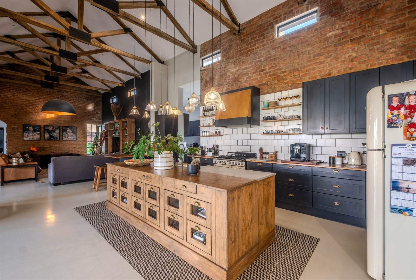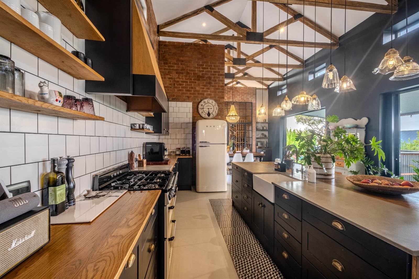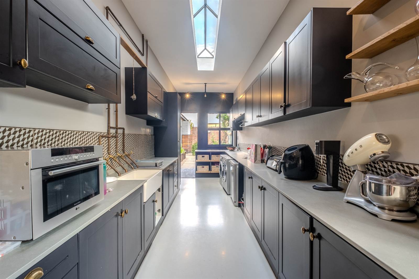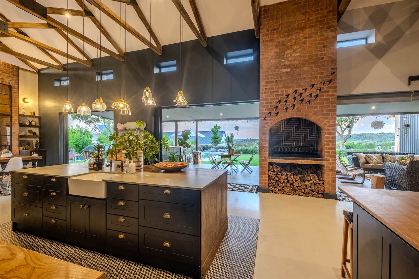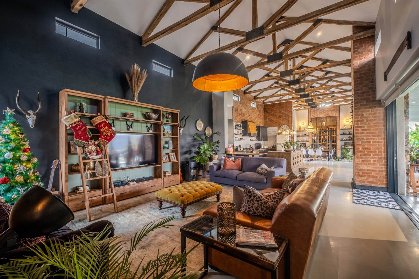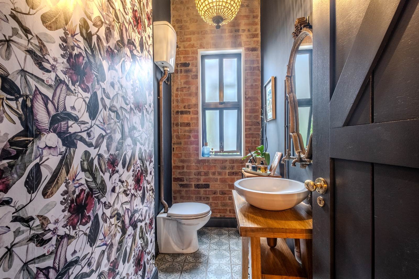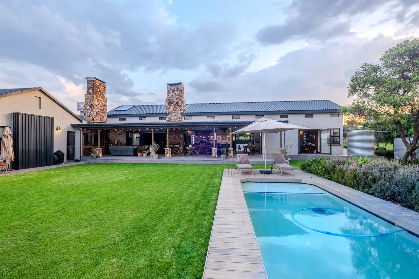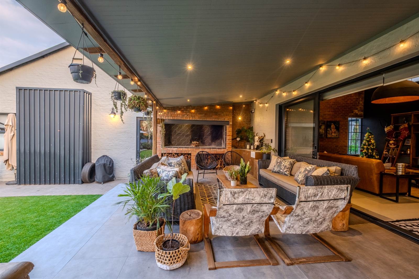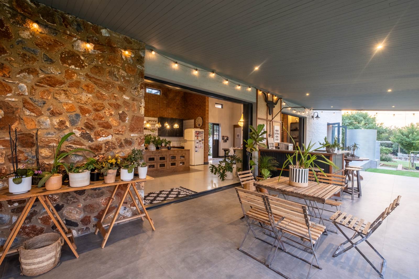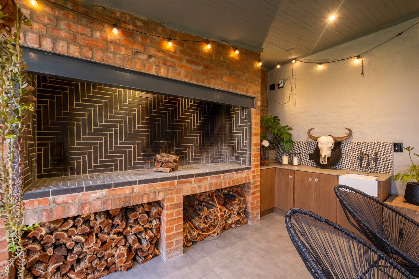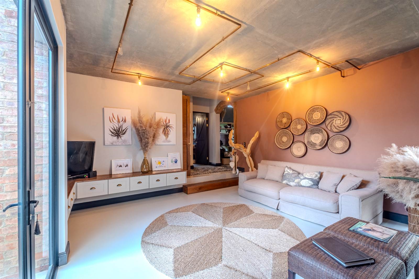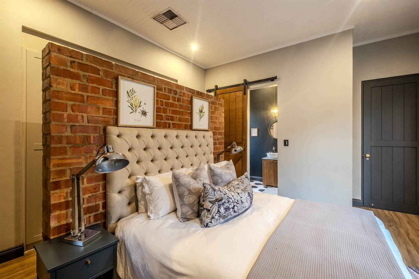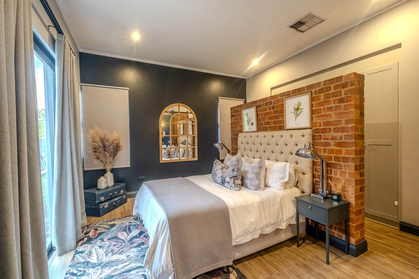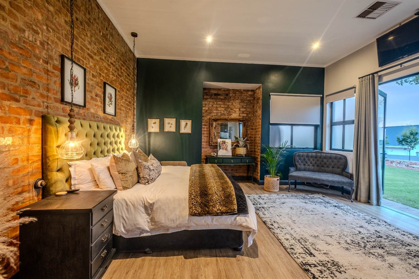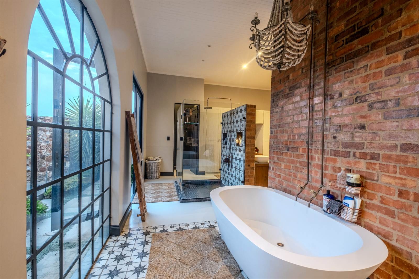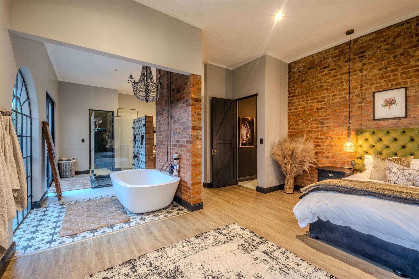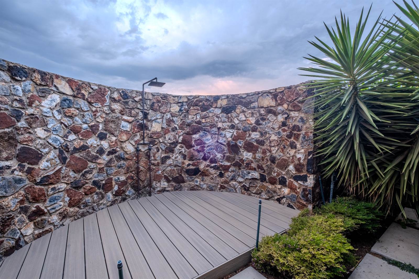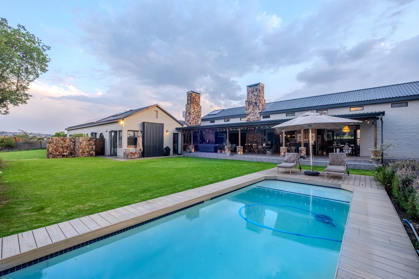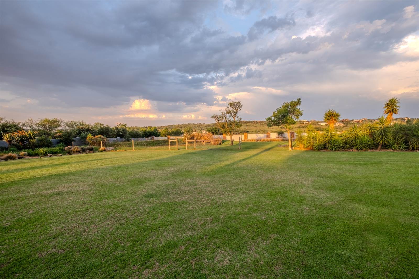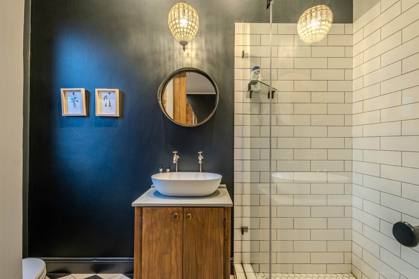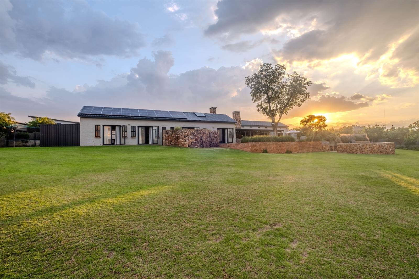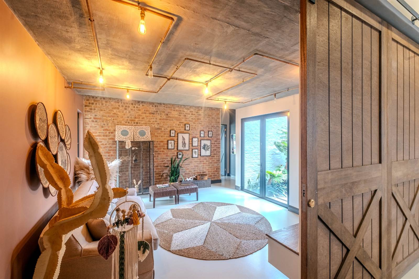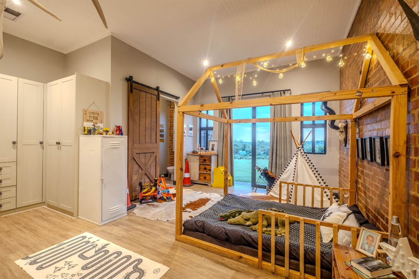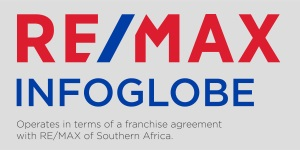5 Bed House in Mooikloof Glen
R 9 950 000
An invitation to a life of unparalleled quality awaits
Welcome to the epitome of refined living a sprawling masterpiece that seamlessly marries the charm of a large farmhouse with the sophistication of modern luxury. Nestled within the confines of an exclusive
security estate, this extraordinary residence redefines the essence of opulence, offering an unparalleled sanctuary for those with discerning tastes and a penchant for privacy.
Situated on an expansive estate, this home is a testament to architectural brilliance, where the timeless allure of farmhouse design converges with contemporary elegance. A sweeping driveway bordered by meticulously landscaped gardens welcomes you, setting the tone for the grandeur that awaits within.
Step inside to discover a harmonious blend of rustic charm and cutting-edge design. The interiors are a symphony of space and light, with soaring ceilings, oversized windows, and bespoke finishes that create an atmosphere of effortless sophistication. Every detail, from the seamless terra-coat flooring to the custom cabinetry, has been meticulously chosen to reflect the highest standards of quality.
The heart of this home is a gourmet kitchen that would delight the most discerning chef, featuring a large SMEG cooker, quartz countertops, and a layout designed for both functionality and aesthetic pleasure. The adjoining dining area and living spaces are expansive, offering an ideal setting for both intimate gatherings and grand entertaining.
Retreat to the private quarters, where a master suite awaits with its own fireplace, a stunning ensuite bathroom, and panoramic views of the surrounding estate. Additional bedrooms and well-appointed bathrooms provide ample space for family and guests, ensuring comfort and privacy for all.
As you step outside, a vast expanse of lush greenery surrounds you, extending beyond the borders of your property. Enjoy the luxury of outdoor living with expansive patios, a sparkling pool, and meticulously landscaped gardens that invite tranquillity and seclusion.
The security estate itself ensures that tranquillity is coupled with absolute privacy, offering peace of mind for the understated affluent buyer who values not only a home but a lifestyle. Security is paramount, allowing residents to savour the pleasures of life without compromising on safety.
This is not just a residence it''s an expression of a life well-lived. For those who seek a retreat from the ordinary and aspire to bask in the discreet luxury of a modern farmhouse, this home beckons. Indulge in the rare combination of timeless charm, contemporary comfort, and the security of a private estate an invitation to a life of unparalleled quality awaits.
