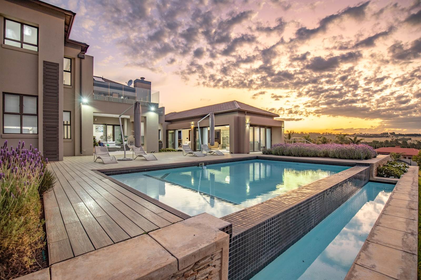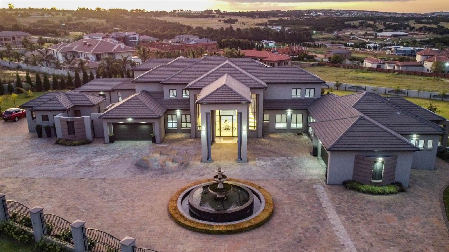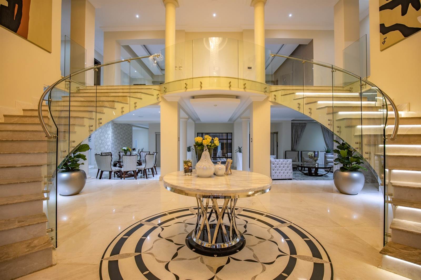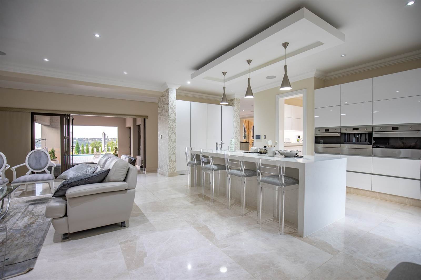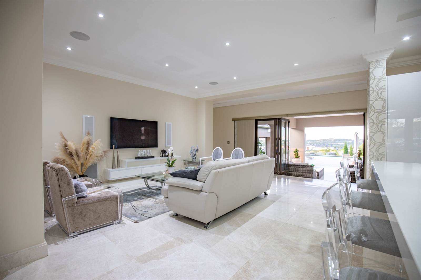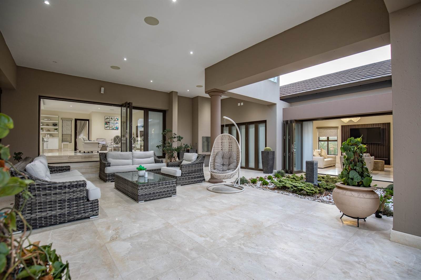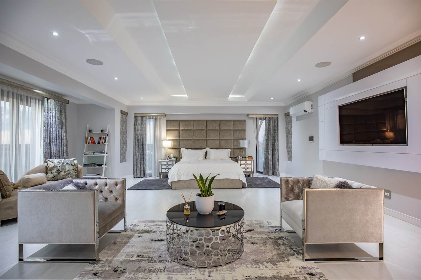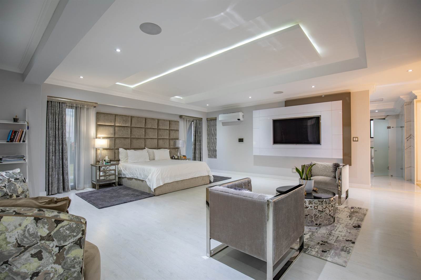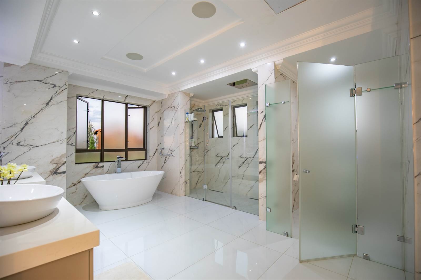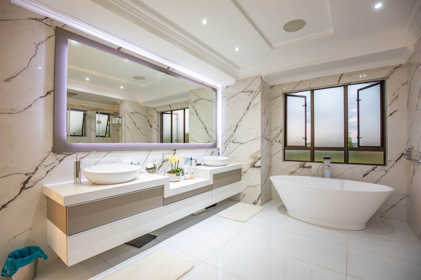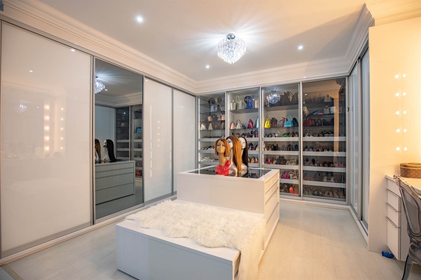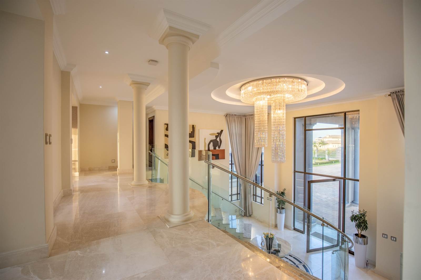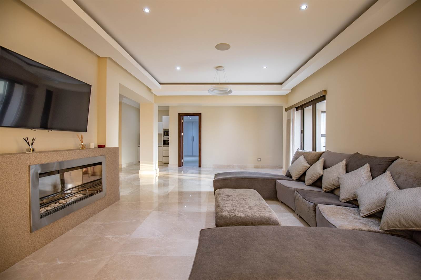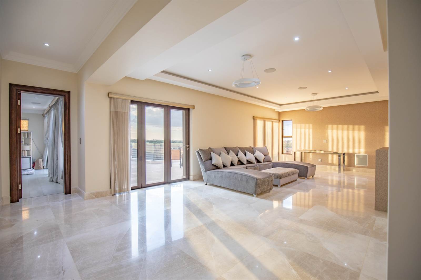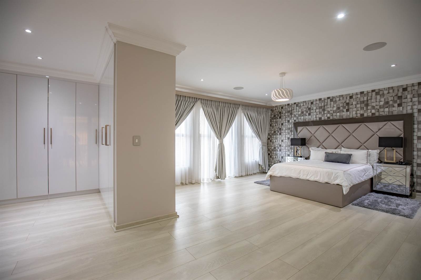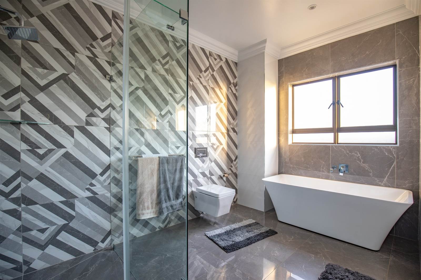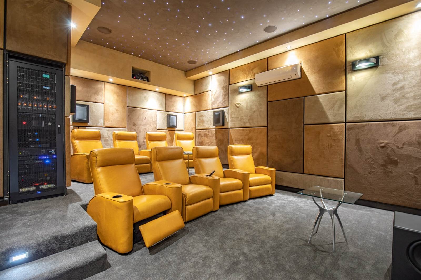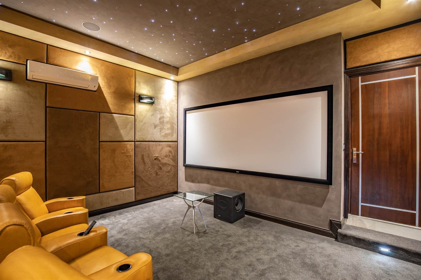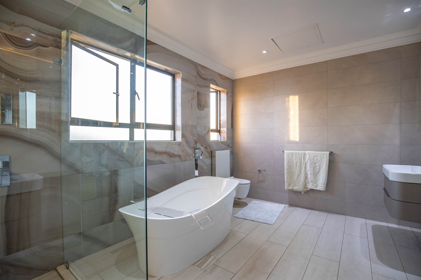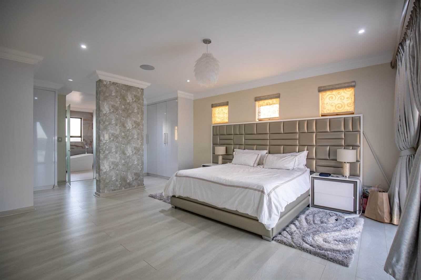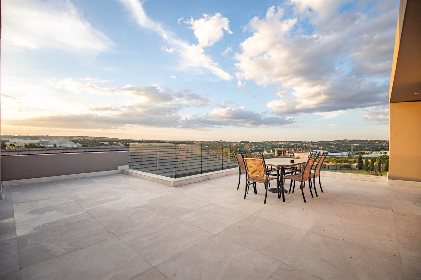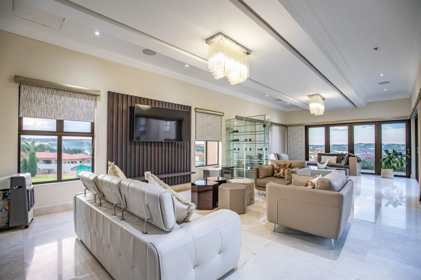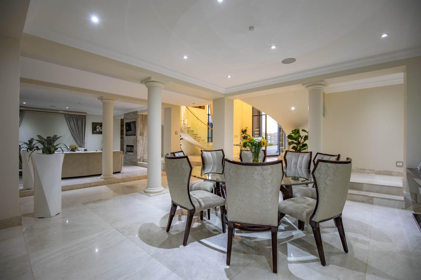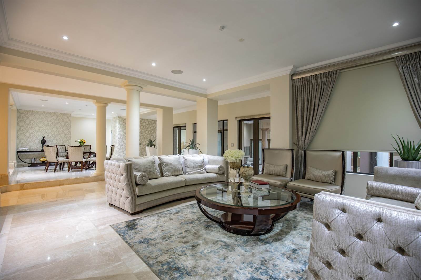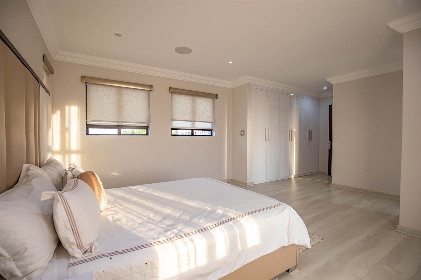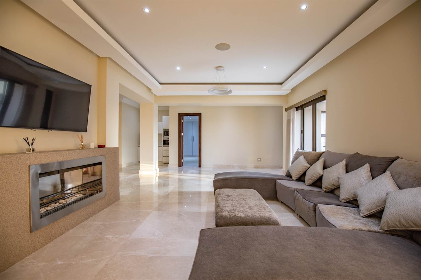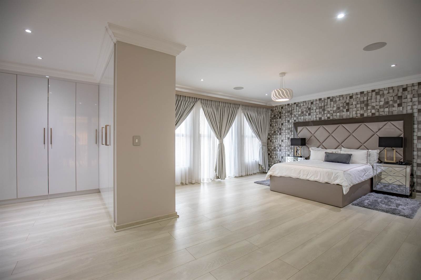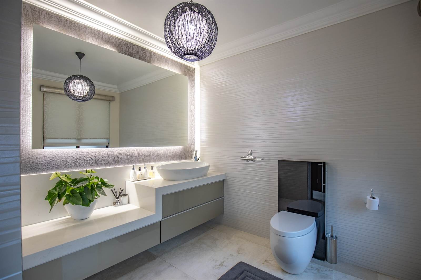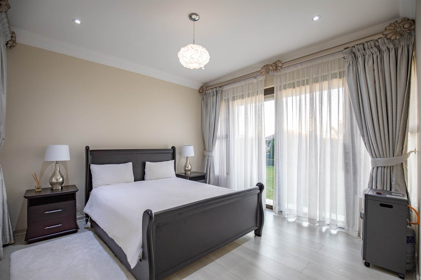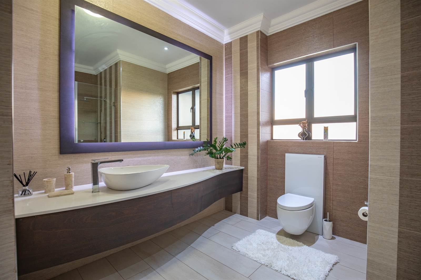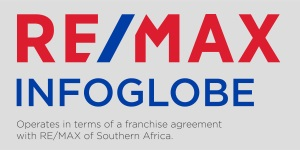5 Bed House in Mooikloof Heights
R 22 000 000
Mooikloof Heights Marble Infinite House For Sale
As you approach this spotless mansion with the sunset glaring on the contemporary residence and the picturesque views of Pretoria East, it is impossible to miss it. You are immediately welcomed into a different world, a world
of dreams and opportunities, by the expansive porte cochère driveway. You are welcomed into the home by the large aluminum glass door, which also offers a view of the main entrance hall''s radiant illuminated chandelier and the front yard''s neatly paved front yard with a ringed waterfall. The high ceiling with pillars running inside by the pajama lounge adds a very distinctive feature to the property, along with the chandelier. When you enter, you are mesmerized by the arch-shaped stairways that lead upstairs from the right and left. The dining room, which seats eight people and is ideal for hosting guests or a family dinner, is to the left as you enter this entire mansion with a marble floor. The first sitting area has a built-in gas fireplace. Then you are directed to the kitchen, where you can''t help but notice the wallpaper that matches the white finishes in the entire house. The open-plan island in the kitchen beckons you inside and creates more space for the scrumptious meals that entice everyone downstairs. The kitchen includes a built-in coffee maker and a built-in fridge and freezer that complement the decor of the home and are fully branded with the Smeg logo. A scullery and walk-through pantry with built-in cabinets are included in your kitchen. The built-in sound speakers that are throughout the house are first introduced to us as you enter the open-plan TV sitting area across from the kitchen. Each room can connect to the speaker through the automated system that runs throughout the house. The guest bedroom is located to the left of your kitchen and has an ensuite bathroom with luxurious finishes. Aluminium sliding doors lead to the outside and provide you with a stunning view. Through a door with tinted glass on the right side of the house, you enter your study. A guest bathroom is located right across from the study''s entrance. The second large double garage with room for two vehicles is also on this side of the house. Moving back to the far left side of the house, you will find a fully integrated movie theater with leather chairs,
soundproofing, a sizable enough projector for movies, and an air conditioner. The entertainment area has aluminum stacked doors that allow natural light to shine through during the day and start to amaze you at night. To the left of the entrance is a gym with a restroom that connects with it. This has a built-in bar and a wine rack and is close to the infinite pool. It also has a built-in braai and a priceless view of Pretoria East, making itideal for any event you want to host for family and friends. The open pajama lounge with a built-in fireplace and the kitchenette with an integrated coffee maker lure you upstairs. The first bedroom, which is large and has a laminated floor, built-in cabinets, a walk in closet, and a full ensuite bathroom, is located to your left. The second bedroom also has a full ensuite bathroom, built-in cabinets, and access to a balcony with an uncountable number of views. The third bedroom, which has a full ensuite and opens to the balcony as well, is located on the right side. The grand master bedroom, which feels like a fortress and has a huge full ensuite and his and hers open, spacious walk-in closets, is finally located downstairs. There are two servants'' quarters on the exterior of this property, as well as two double garages for the solar backup power batteries. As the Estate of Preference, Mooikloof Heights was developed to stand for a superior, tranquil, secure, and harmonious way of life. The range of stand sizes is roughly between 8500 and 12000 m2. Each stand has a connection to both municipal and borehole water. On all stands, borehole water is inexpensively available for irrigation purposes. An area of a stand cannot be divided. Each stand has a three-phase electricity connection. Owners of Mooikloof Heights are welcome to use our clubhouse and related amenities. This consists of a tennis court, a gym, a pool, and entertainment options.
Contact me right away to view.
