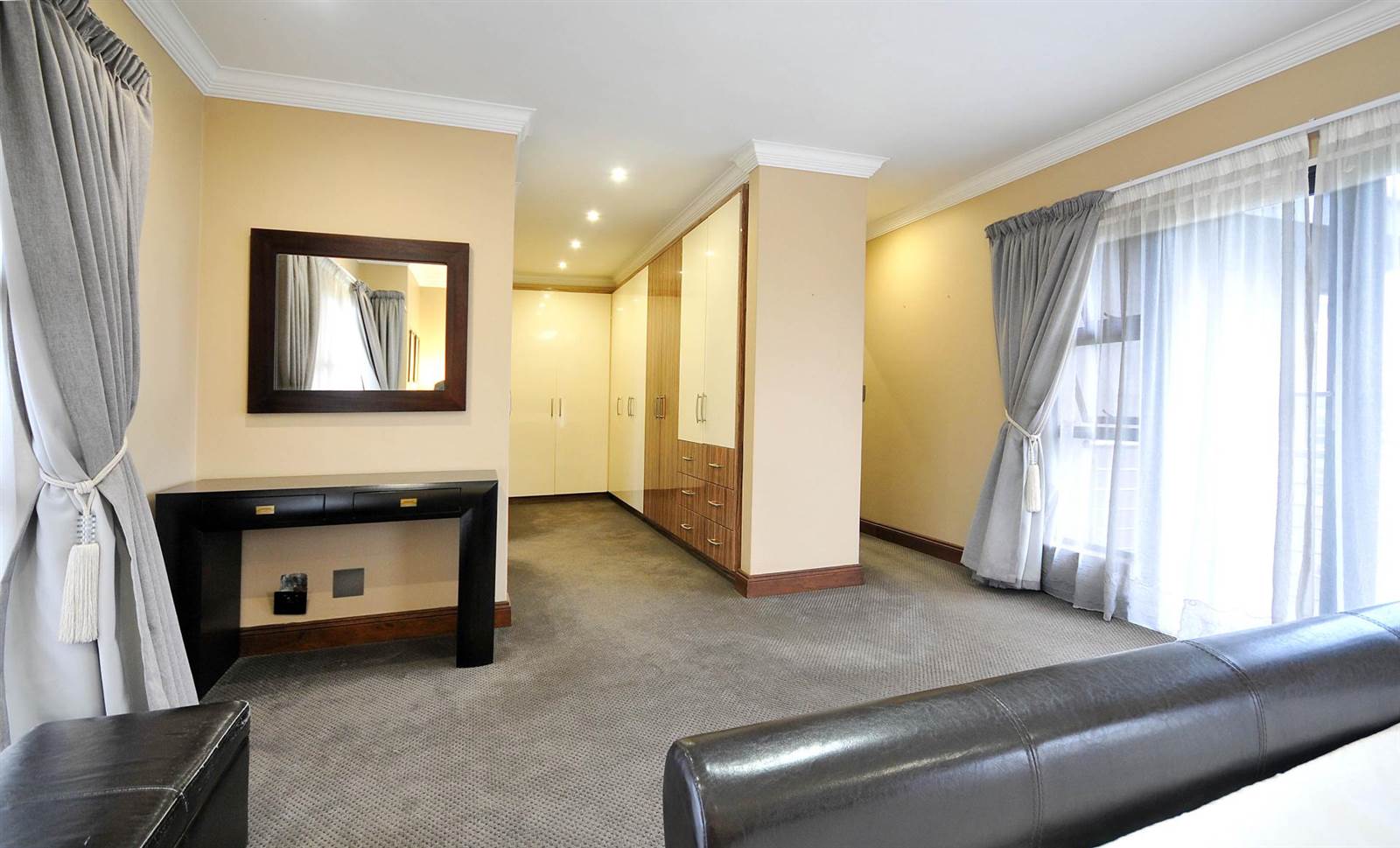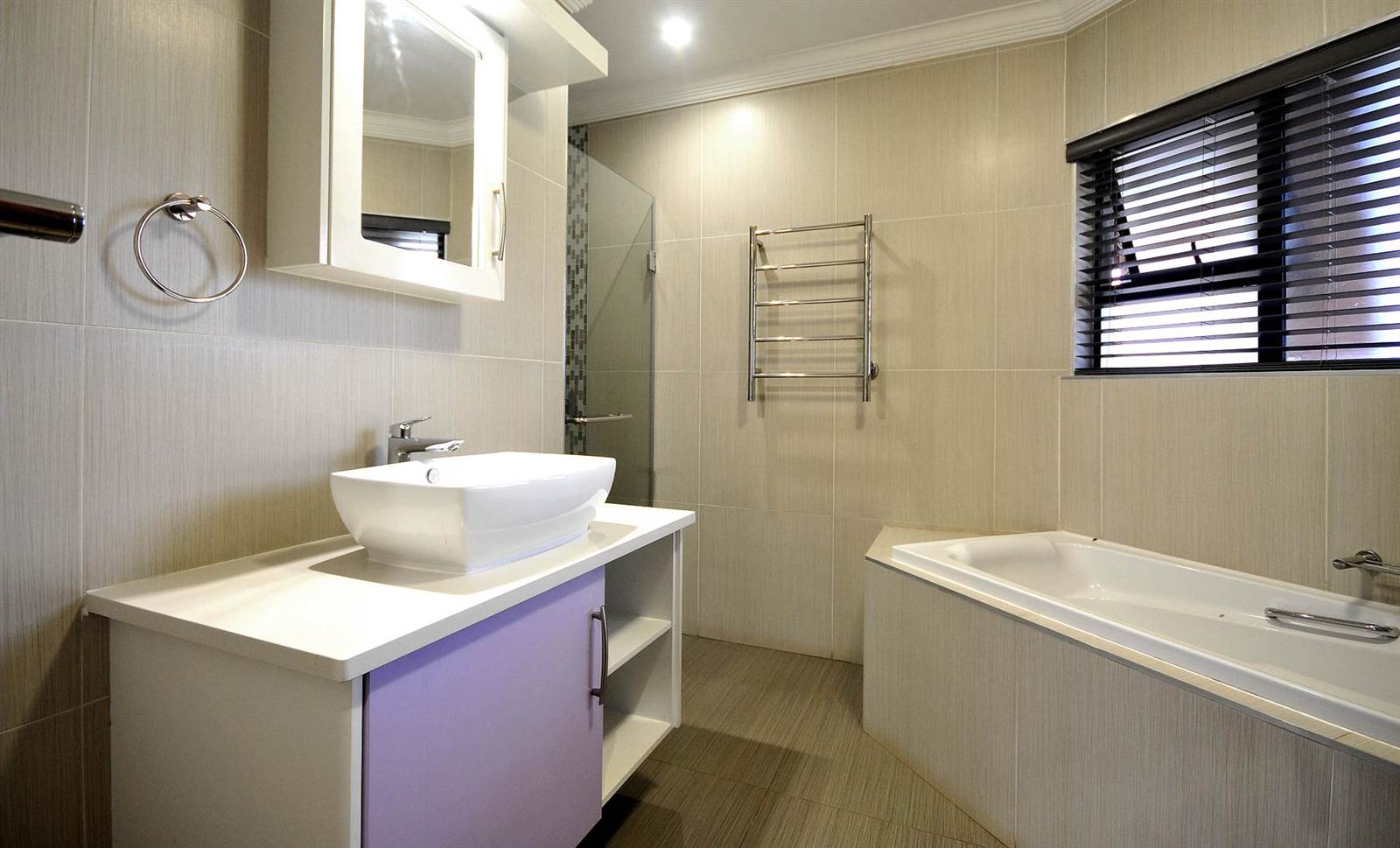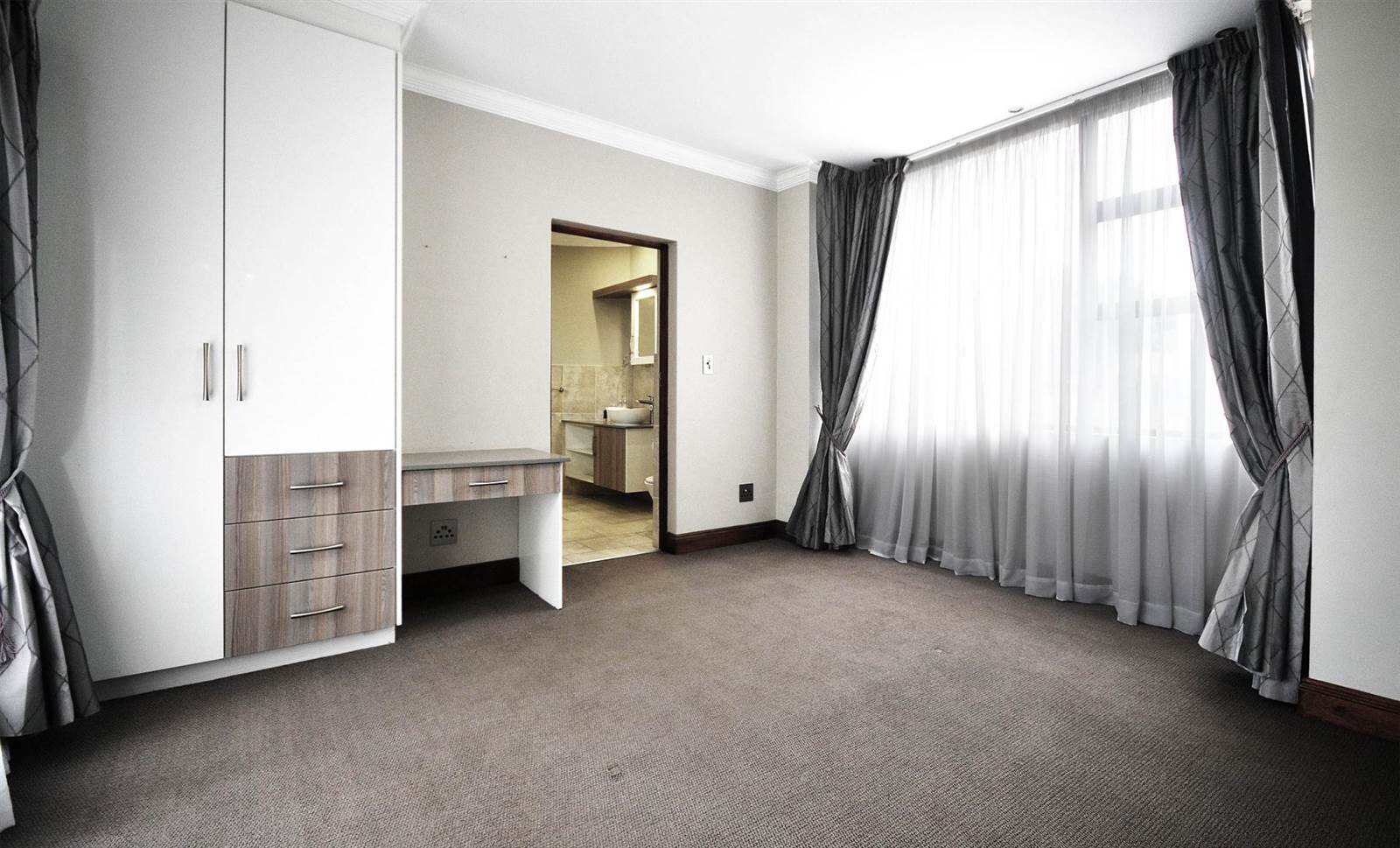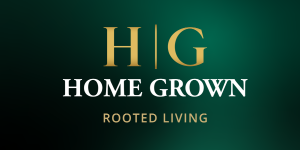5 Bed House in Zwavelpoort
R 8 950 000
Timeless Family Home with a Scenic View
Family home boasting a picturesque view, enhanced by its open-plan living spaces that evoke a sense of expansiveness, perfect for hosting gatherings and creating cherished moments. The heart of the home, the kitchen, features a cozy breakfast area and a central island, serving as a hub for both relaxation with morning coffee and effortless culinary endeavors.
A distinct laundry area offers ample space for three water appliances. The residence comprises five bedrooms and four bathrooms, accommodating a sizable family comfortably. One bedroom on the ground floor includes an en suite bathroom, while the remaining four bedrooms on the second floor feature two en suite bathrooms and a shared one.
The property includes a designated home office for remote work and a staff room with a bathroom. Notable features include a borehole delivering over 20,000 liters of water, supported by a reliable German Grundfos pump with an intelligent controller ensuring longevity. The borehole, reaching a depth of 76 meters, provides pristine water, supplemented by two 5000-liter tanks equipped with a pressure pump for household use and irrigation. Municipal water is also accessible with just two taps, safeguarded by pressure regulators throughout the property. Additionally, a reverse osmosis water filter system is installed in the prep bowl, and the entire garden benefits from irrigation.
Solar power: 10 KW Inverter (Victron) with 24 x Canadian Solar Panels.
2 x 10KW Freedom Won Lithium Ion batteries. Everything top of the
range and the house is basically off the grid with it as well. Solar
linked with changeover switch for generator if needed. Solar is controlled by an app. All
interior lights in the whole house are LED lights. Two heat pumps that serve the two
geysers with controllers for both.
Cold room/freezer room, fully tiled up to the ceiling.
Walk in safe with SABS approved door
Calcamite sewer system.
Security: Ajax alarm system with smoke/fire detector above inverter. Additional
components can be added (plug and play). Alarm system is controlled by an app.
Motion beam system for outside in the garden. Extra security lights around the
house that illuminate the entire yard switch is in main bedroom. Security in
estate is armed and does 27/7/365 foot and vehicle patrols inside and outside
estate. No incidents so far. Estate is monitored with CCTV smart camera
technology. Click-on control system. Double fences right around estate with
double electric fencing. Estate has a massive generator that kicks in if power
Trees and Garden Include:
4x Peaches
2xPlums
1xPomegranate
1xFig
2x Avocado(Fuerte and Hass)
1xLemon
1xLime
4 xNuts (Pecan, Almonds, and Walnuts)
Olive trees (mostly Mission with a few cross-pollinators) x 11
1x Cherry
1xApricot
1xMango
1xBlueberry
Vegetable garden with two compost bins
Indigenous Cycads with permits x 35
Estate
Free Standing
Lounge
Main Ensuite
Security Estate






























