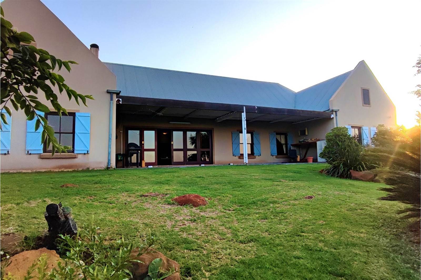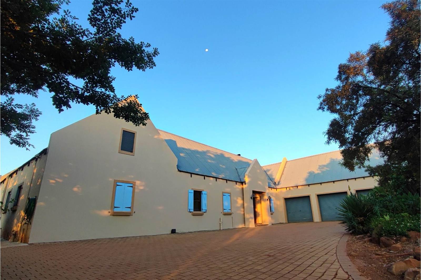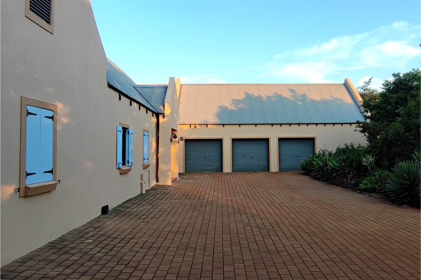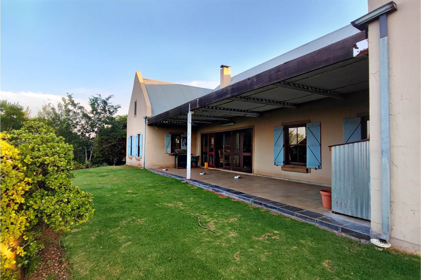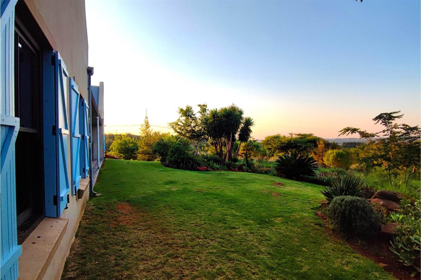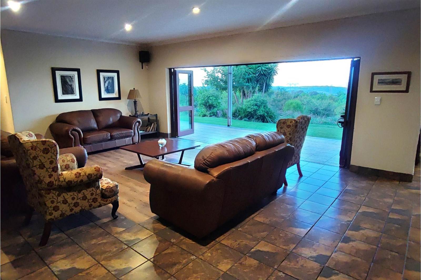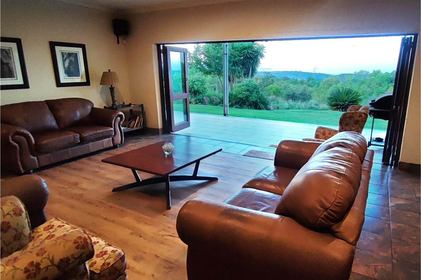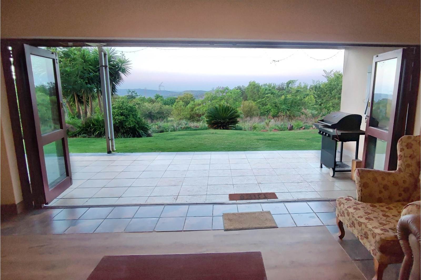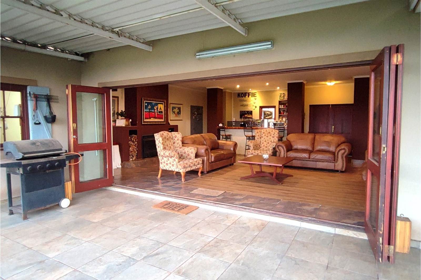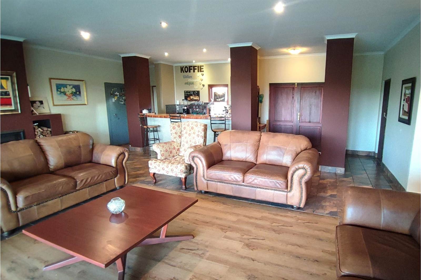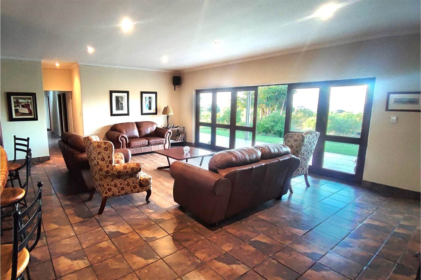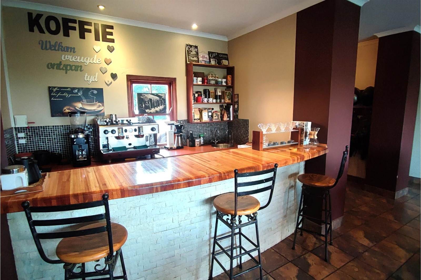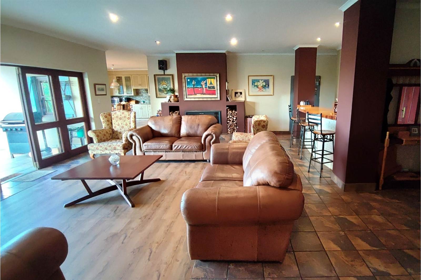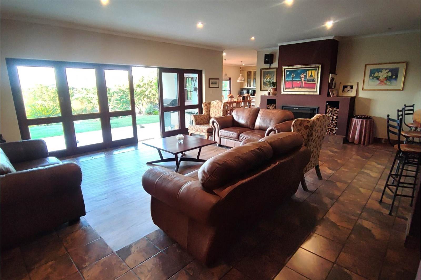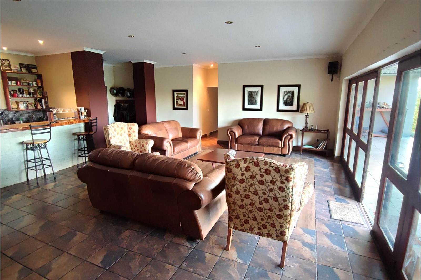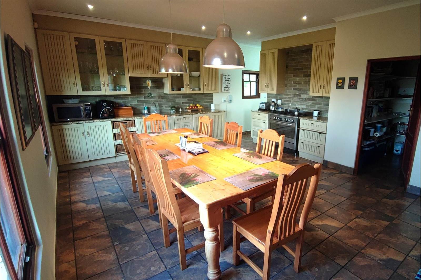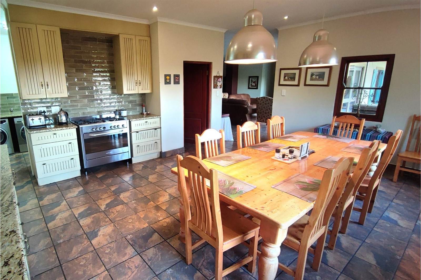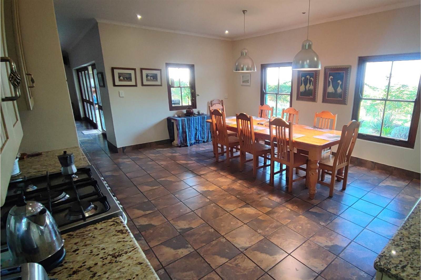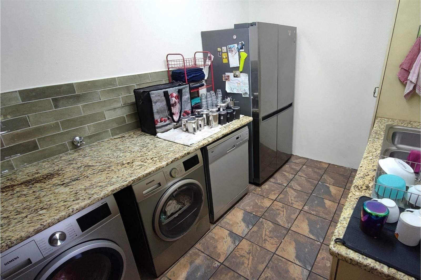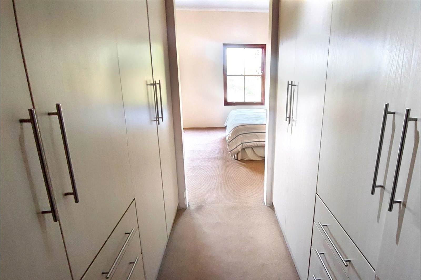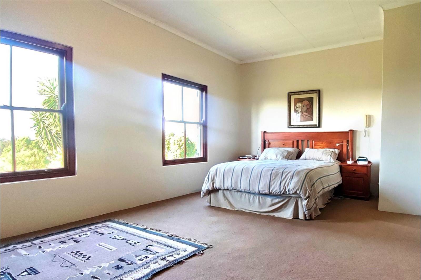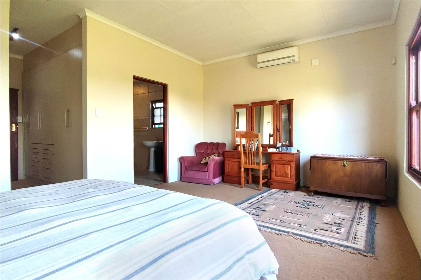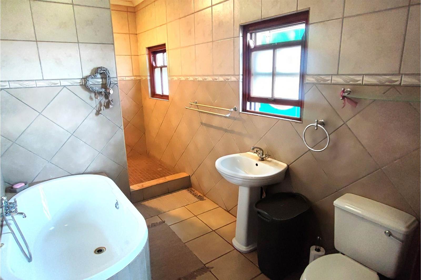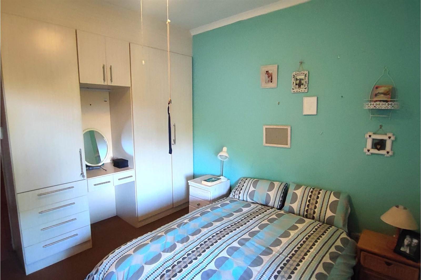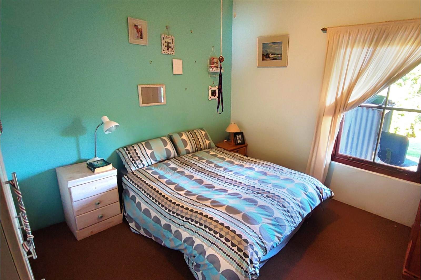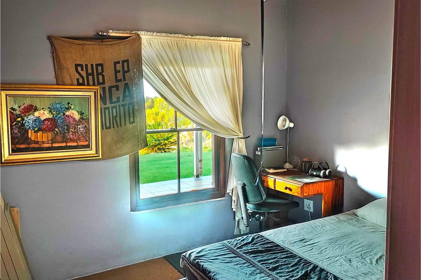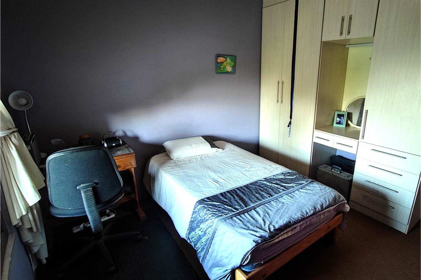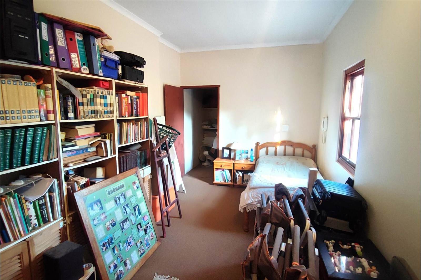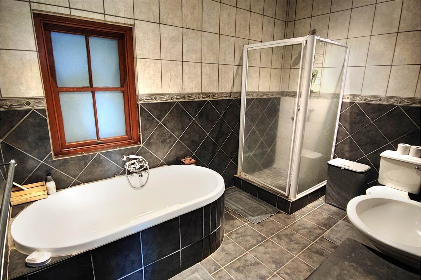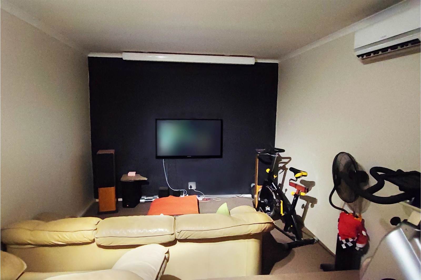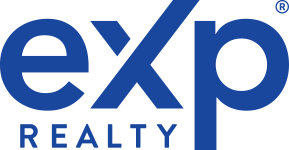6 Bed House in Zwavelpoort
R 3 980 000
Welcome to this stunning smallholding property that offers not only a 4-bedroom main house (356 m) but also a 2-bedroom flat (123 m), perfect for extended family or as a rental opportunity.
The property is virtually off-grid with 16 solar panels, 2 8kw inverters and 4 5kw batteries, and includes a 15m borehole.
The main house features a charming tin roof and boasts 3 spacious garages, providing ample parking space. Inside, you will find 4 carpeted bedrooms, with built-in cupboards in 3 of the bedrooms. The main en-suite bathroom is spacious, featuring a very large shower and bath for ultimate relaxation. The shared bathroom offers both a bath and shower, catering to everyone''s preferences.
The kitchen has been recently tiled and boasts beautiful cupboards, a pantry and a gas stove top for efficient cooking.
The scullery is spacious and practical, comfortably accommodating a very large fridge and freezer unit, which is less than a year old, as well as space for 3 under-counter appliances. If interested, the seller is happy to negotiate the sale of the appliances.
The living room is a cozy haven, complete with a 1.2m fireplace and laminate flooring in a square in the center. Wooden stack doors lead to a covered patio, where you can enjoy a pretty view. The patio is equipped with a 12 x 3m louvre awning, perfect for entertaining friends and family. In addition to the scullery appliances, there are gemsbok leather couches and a dining room table that can also be included in the sale.
The main house is designed to take full advantage of its north-facing position, ensuring that 3 of the bedrooms as well as the living room are flooded with natural light. For those seeking a unique experience, there is a strong room that doubles as an effective movie room. It is pitch black, carpeted, and comes with a fitted screen and air conditioning, providing the perfect setting for movie nights.
Additional features of the main house include 2 store rooms, one accessible from the garage and one from the garden side. For added security, there is a Trellidor in the passage, and an alarm system is in place. The geyser timer helps to save energy, and the electric fence is linked to the alarm system, with Echo Security providing added peace of mind. Please note that there is a servitude in place for the right of way for entrance to the property from neighboring land.
The flat is equally lovely, with 2 extra-long garages featuring a ramp and drive-through access. Inside, you will find 2 bedrooms, both with fitted ceiling fans, and built-in cupboards in one of the bedrooms. The 1.5 bathrooms offer convenience, with one bathroom equipped with a shower and toilet, and a separate toilet for guests. The open-plan living area and kitchen are tiled, creating a seamless flow throughout. The kitchen boasts a gas stove top and gas oven, perfect for those who love to cook.
The spare house also includes an alarm system and geyser timer for added security and energy efficiency. The wooden deck foundation is already in place, and ready to be rebuilt according to your taste and style.
Additional notes:
- Both houses have loft space of around 15 m for storage (not included in the under-roof measurements above).
- Electrical fence on 3 sides. Gate and electrical fence can be operated via cellphone.
- Cameras installed (but not activated at this stage)
Don''t miss the opportunity to make this incredible property your own. Contact us today to arrange a viewing and start living your dream lifestyle!
