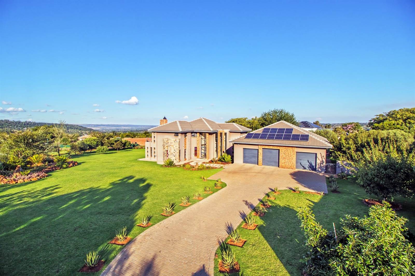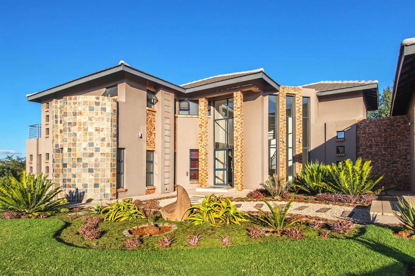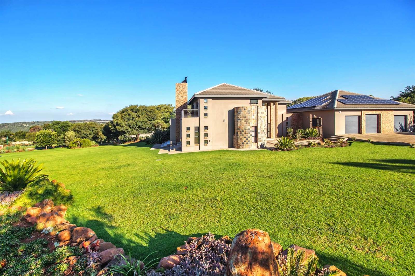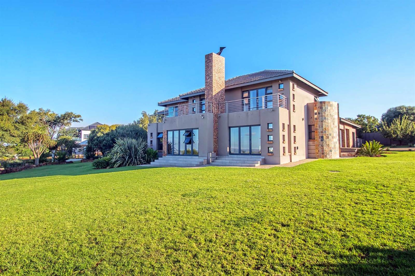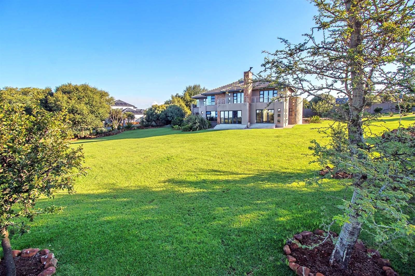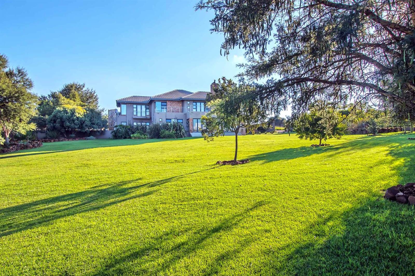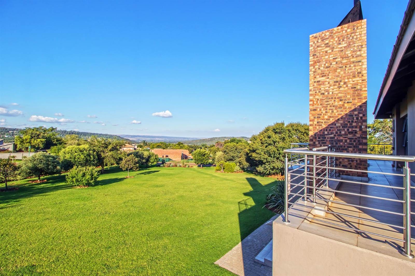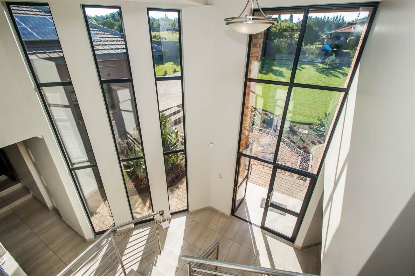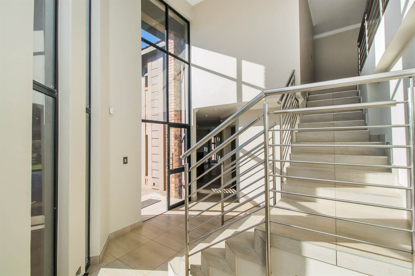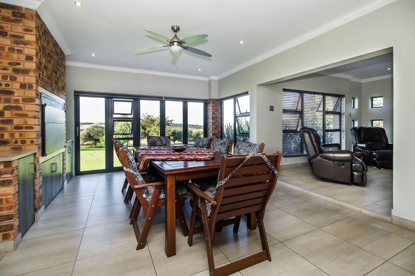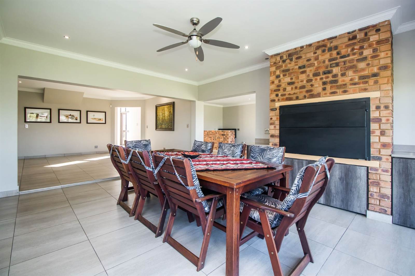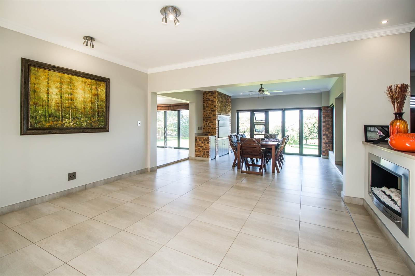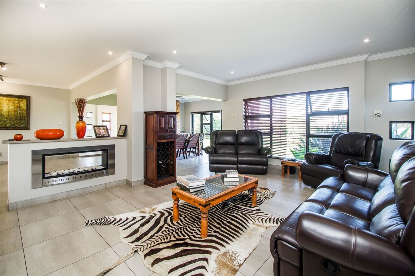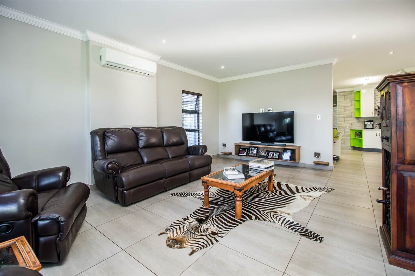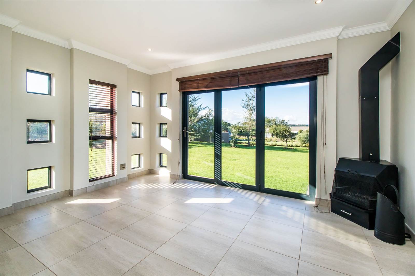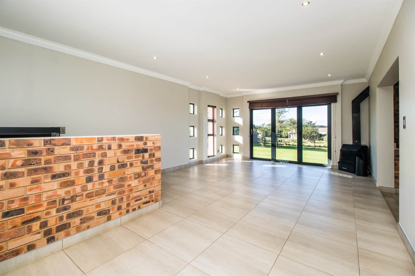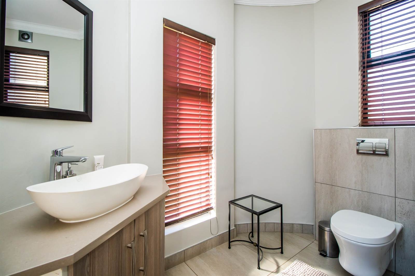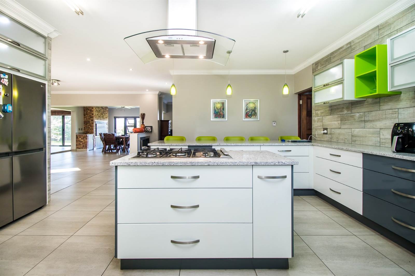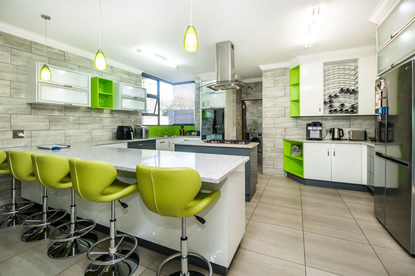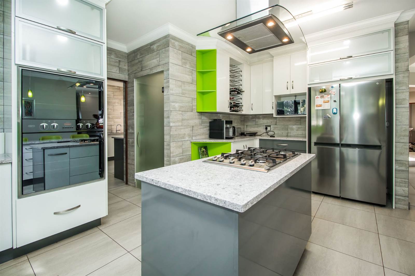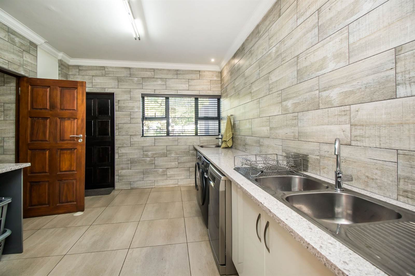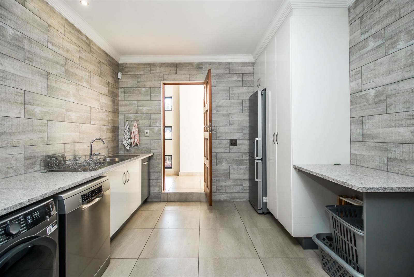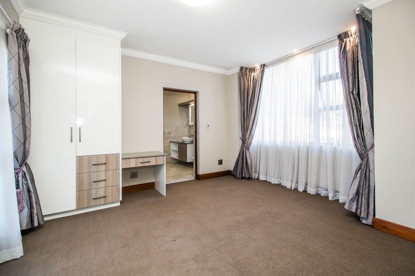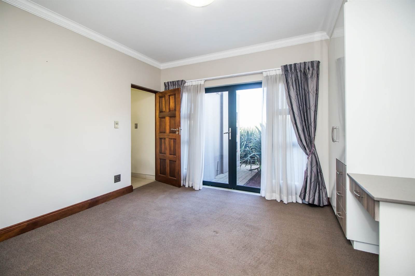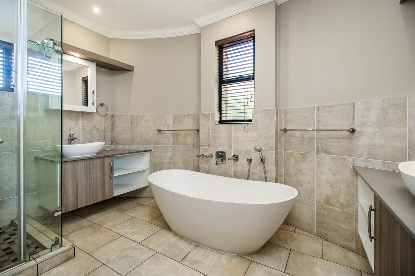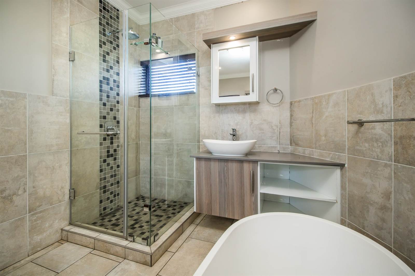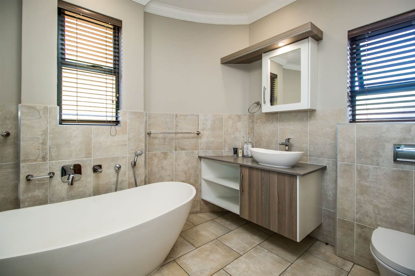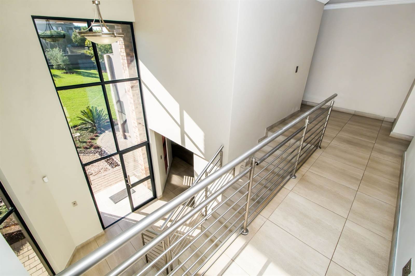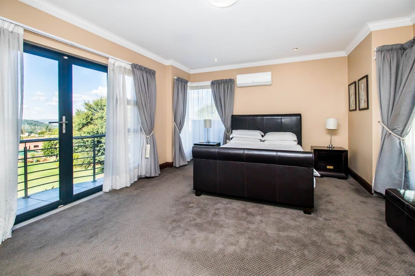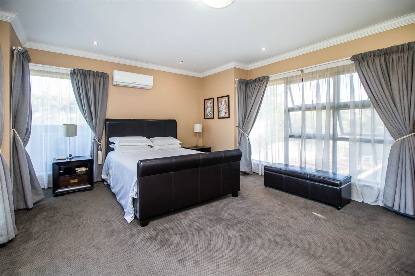5 Bed House in Zwavelpoort
R 8 950 000
Exquisite Family Estate in Sought-After Swavels Nest Estate
Nestled within the prestigious Swavels Nest Estate, this remarkable property epitomizes luxury living at its finest. Boasting an array of exceptional features and located in one of the most sought-after neighborhoods, this home offers an unparalleled blend of comfort, convenience, and sophistication.
Upstairs, the residence welcomes you with an air of opulence. The main bedroom, a spacious retreat adorned with plush carpets and walk-in cupboards, features a full en-suite bathroom complete with dual sinks. Step onto your private balcony to savor breathtaking views and refreshing breezes, creating a serene sanctuary for relaxation. Adjacent to the main bedroom, two additional bedrooms await, each offering built-in cupboards, a built-in vanity, and access to private balconies. A shared full bathroom ensures convenience and luxury for all residents and guests. Completing the upper level, a fourth bedroom with its own full en-suite bathroom provides privacy and comfort for guests or family members. Ample storage space is provided by a linen cupboard, while an office with laminated floors offers a tranquil environment for work or study.
Descending to the ground floor, the home unfolds into expansive entertainment areas designed for both intimate gatherings and lively celebrations. Features include a built-in braai, gas fireplace, and wood fireplace, ensuring year-round comfort and enjoyment. A modern guest bathroom caters to visitors, while a spacious bedroom with a full en-suite bathroom and outdoor access provides additional accommodation options. The heart of the home, the kitchen, is a chef''s delight, featuring modern appliances, sleek countertops, and ample storage space. A separate scullery with space for three appliances ensures convenience and functionality for daily tasks.
Practical amenities abound, including three garages, staff quarters for live-in help, and a workshop with a walk-in safe paneled with yellowwood, capable of accommodating around 40 guns. A walk-in fridge in the garage ensures freshness and convenience for storing perishables and beverages, while a storage room offers space for tools, equipment, and seasonal items.
Outside, the estate boasts a borehole with two 5,000L tanks and pressure pumps, providing a reliable water supply for irrigation and household use. Embrace eco-friendly living with a full solar system operated from an app, featuring a 10kW inverter and 24 panels, reducing energy costs and environmental impact. The lush landscaping features a variety of trees, including cycads, yellowwoods, avocado, orange, cherry, apricot, peach, lemon, fig, olive, and more, creating a picturesque and tranquil setting.
Experience the epitome of luxury living in the esteemed Swavels Nest Estate. Schedule a viewing today and seize the opportunity to make this exceptional property your new home.
