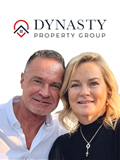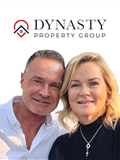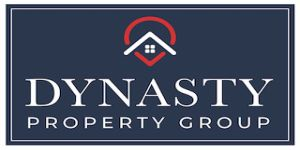4 Bed House in Featherbrooke Estate
R 5 250 000
Welcome to an exquisite family residence, thoughtfully situated on a corner stand to offer both elegance and functionality. This generously proportioned home invites you to experience a harmonious blend of sophistication and practicality.
Upon entering through the impressive double-volume doorway, a timeless chandelier and a glass wine cellar beneath the staircase set a distinguished tone. The residence comprises four bedrooms, four bathrooms, and a dedicated study, ensuring ample space for both family and professional pursuits. Notably, one of the bedrooms on the ground floor is designed to effortlessly convert into a self-contained granny flatlet, complete with a spacious living area.
The formal lounge, featuring a Morso fireplace, exudes an air of refined comfort. Adjacent to the well-appointed kitchen, the dining area showcases an Italian feature wall with a water feature, adding a touch of aesthetic charm. The kitchen, replete with granite tops, a sunlit breakfast nook, and an expansive separate scullery with a walk-in pantry, is a testament to both style and practicality.
For leisure and entertainment, a sizeable enclosed entertainment area unfolds to reveal a splendid swimming pool, creating an inviting space for relaxation. The garden, equipped with an automated sprinkler system and an underground water system, presents an idyllic setting complemented by a tranquil koi pond.
Ascending to the upper level reveals three additional en-suite bedrooms, a cozy pyjama lounge complete with a convenient coffee station, and a balcony that affords captivating views of the mountainside. The main bedroom, distinguished by its size, features a dressing room with loads of cupboards, a generously proportioned en-suite bathroom, and a cozy lounge area with panoramic views.
The residence boasts high-quality American shutters as well as aluminium windows, allowing an abundance of natural light to permeate each space. With three automated extra-length garages and ample visitor parking, convenience and functionality remain at the forefront.
Additional amenities include a storeroom, staff accommodation, and an underground water system dedicated to maintaining the verdant surroundings. This property epitomises a refined lifestyle, offering an unparalleled combination of luxury and practicality.
Key Property Features
Would you like to watch a video tour of this property?

































