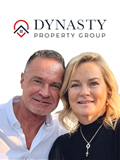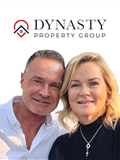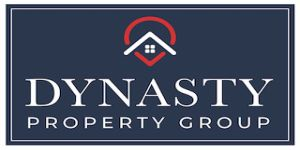4 Bed House in Featherbrooke Estate
R 7 995 000
Introducing your forever home, a beautiful property nestled in complete privacy. This 4-bedroom, 4.5-bathroom haven rests against a serene green belt, offering breathtaking views that will captivate your soul. Constructed with a delightful blend of plaster, face-brick, and natural rocks, this home exudes charm and character.
Step into the grandeur of a spacious entrance, adorned with double-volume ceilings and chandelier. Brick accent walls and varied textured finishes add depth and warmth throughout the home. Natural light dances through every window, revealing manicured gardens and tranquil atriums with soothing water features, each telling a story of enchantment.
The heart of the home boasts an open-plan layout, seamlessly connecting the lounge, dining room, and formal lounge to the dreamy, exquisite kitchen. Modern Caesar-stone countertops and ample cupboards adorn the kitchen, a paradise for any chef. Slide open the windows to reveal a sanctuary garden, with a charming breakfast nook as the centrepiece. A separate laundry room and strategically placed guest bathroom add to the convenience.
Entertain in style on the enclosed patio, complete with a tea/coffee station and aluminium stack doors leading to the manicured garden, gas braai, swimming pool, and a relaxing BOMA area. The lower level offers an en-suite bedroom with a lounge area and sauna, with doors opening to the lush garden and pool area. Upstairs, three beautiful bedrooms await, all with laminated flooring and air-conditioning units.
The main bedroom is a sanctuary in itself, boasting a modern en-suite bathroom, private balcony, and a huge dressing room with ample cupboards. A lovely walk-in linen closet adds to the luxury. The 2nd bedroom shares stunning views of the green belt and has its own conveniently located bathroom. The 3rd bedroom offers a large, relaxing haven with plenty of cupboards, a cozy sitting area, and a modern en-suite bathroom with a shower, along with a balcony offering breathtaking views.
Additional features include three large tiled garages, an extra garage for trailer or motorbike parking, 20 solar panels with inverters and batteries, a borehole with a filtration system, 5000 litre water tank, and a sprinkler system connected directly to the borehole. A private live-in quarter with a kitchenette and en-suite bathroom adds to the allure of this magnificent home. This is a property that must be seen to be truly appreciated, offering a lifestyle of unparalleled luxury and tranquility.
Key Property Features
Would you like to watch a video tour of this property?

































