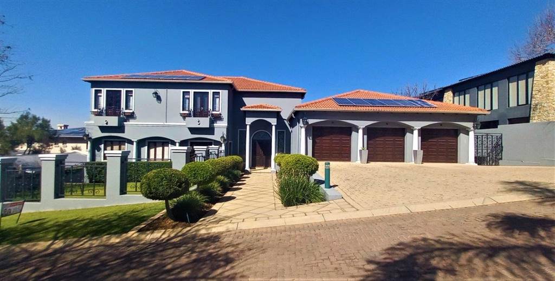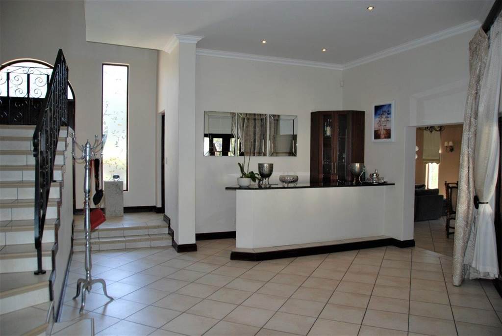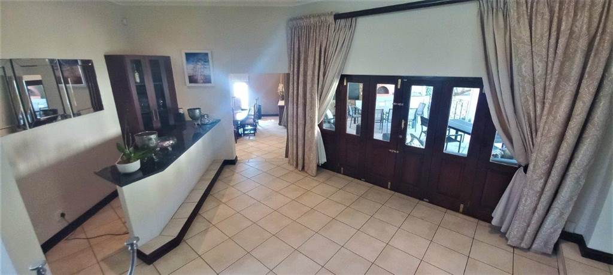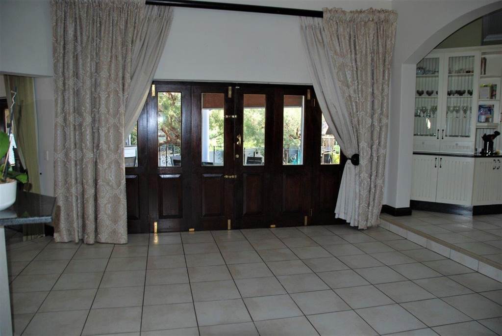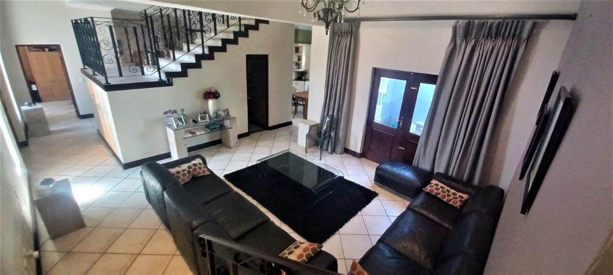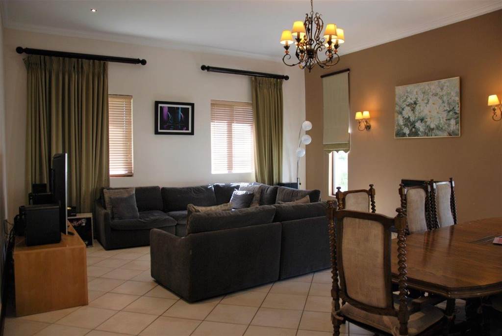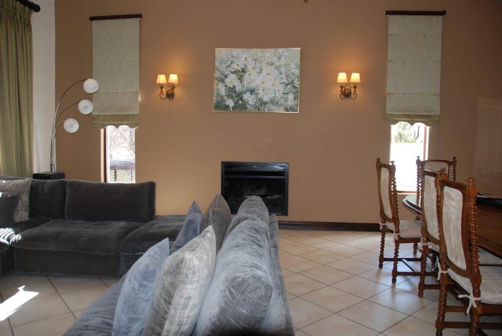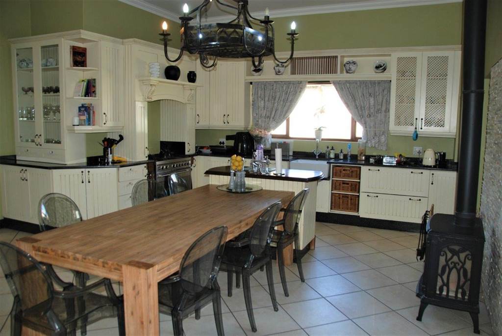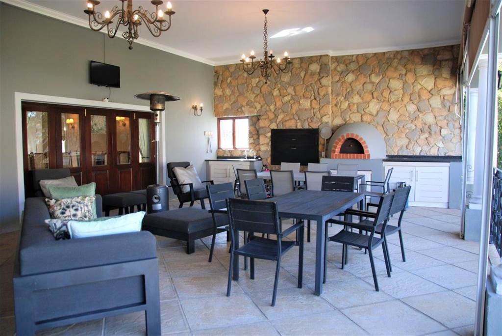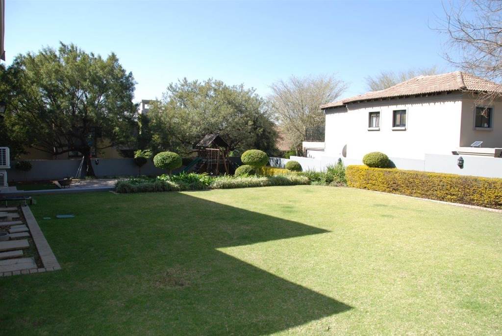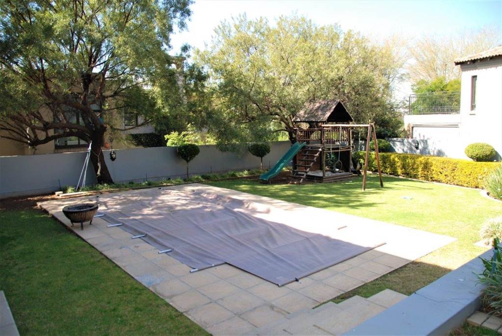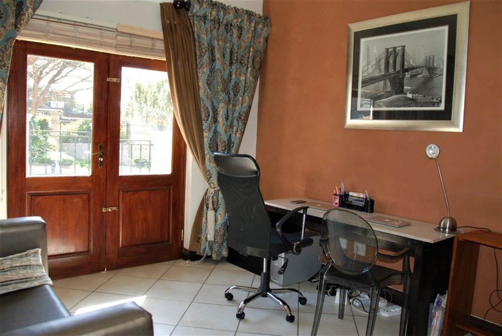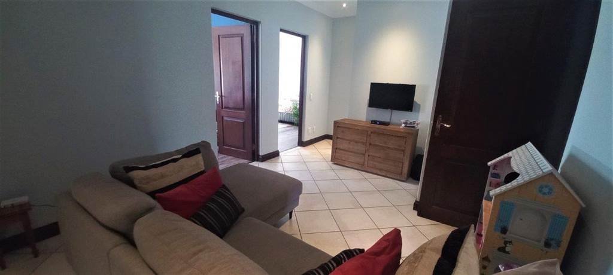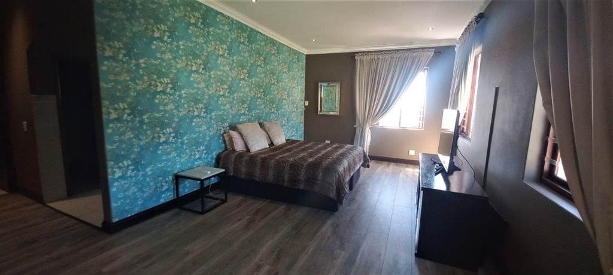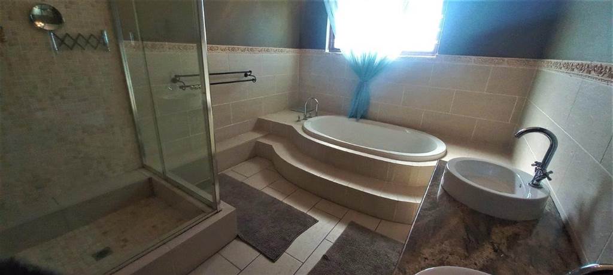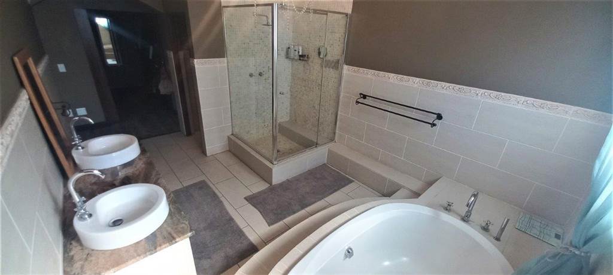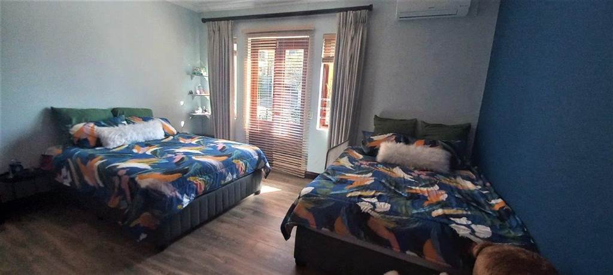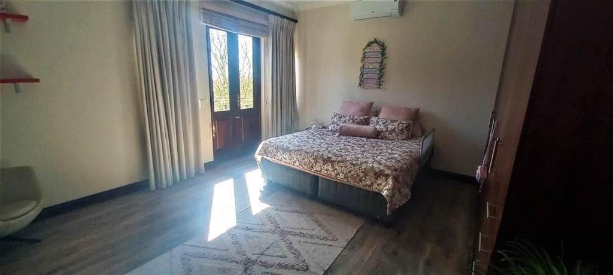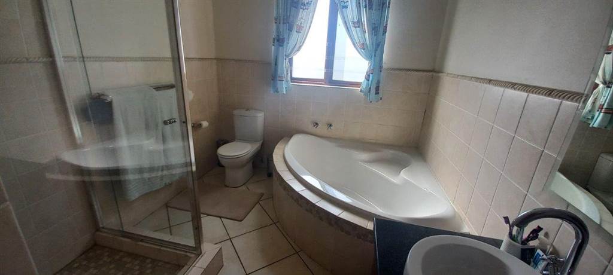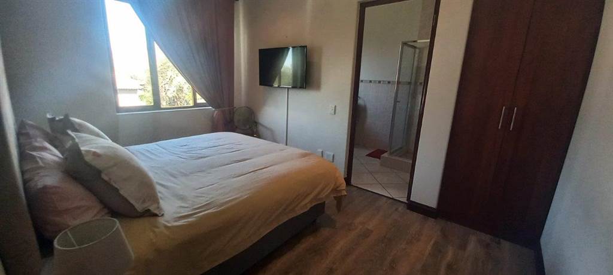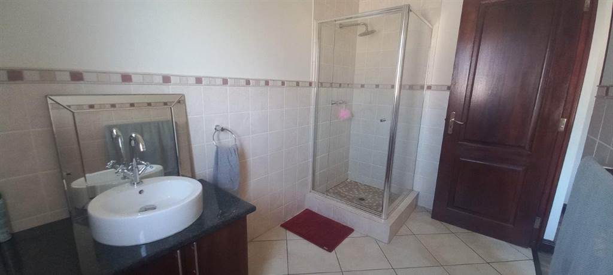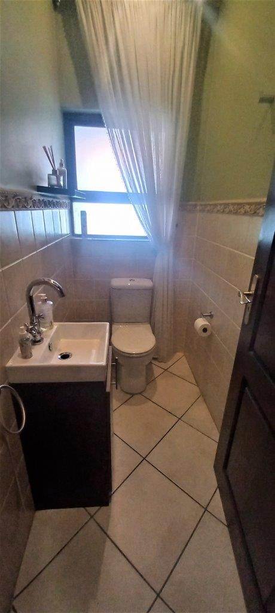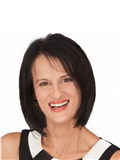Calling All ENTERTIANERS!! Solar Panels and Battery system!
This inviting home offers loads of living space and garden space!! 3 extra length Automated garages and ample parking for visitors.
The entrance hall showcases open plan living areas and a featured staircase. A private study is great for those who work from home.
The living areas are comprised of a private Lounge with a fireplace and stack doors to the patio and an open plan dining room (with a bar area) also with the stack doors to the patio. The Kitchen is fit for a chef, has a warm fireplace and a breakfast nook. There are granite tops, a gas stove and a separate scullery for all of your appliances. An additional Family room is great for family game night and is a walk away from the guest loo.
The covered entertainment area with drop down blinds has a built-in braai and pizza oven and showcases one of the most beautiful and spacious gardens which holds a sparkling heated swimming pool.
There are 4 Bedrooms upstairs and 3 Bathrooms with a pyjama lounge and a walk-in linen cupboard. Two of the bedrooms are en-suite. The Main bedroom has a walk-in dressing room with his and her cupboards, a full bathroom with a double basin and a private sunny balcony area.
Staff accommodation with a kitchenette, Aircons and a sprinkler system.
