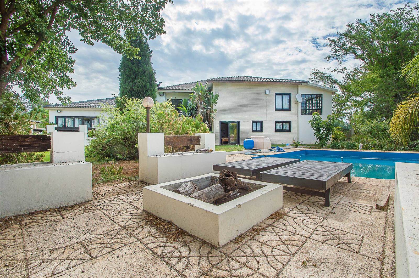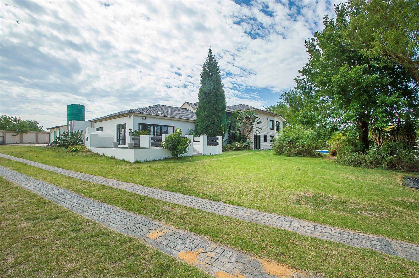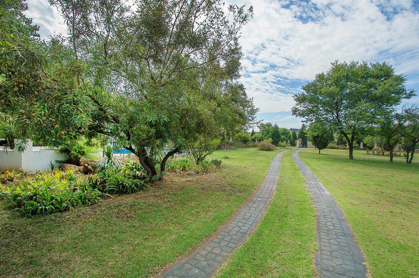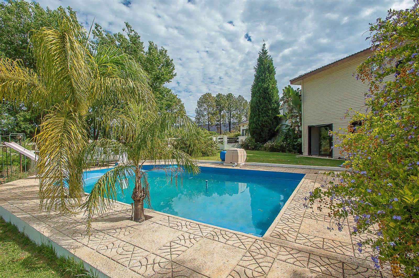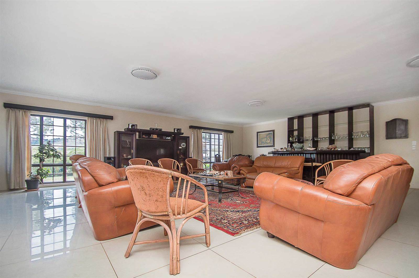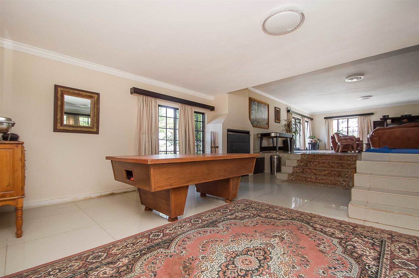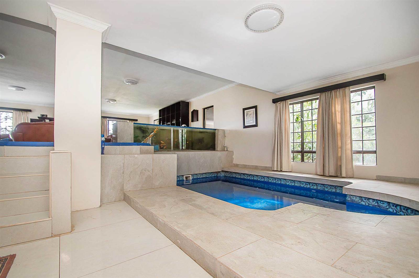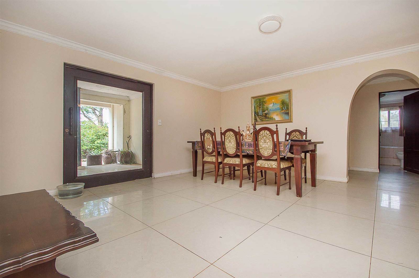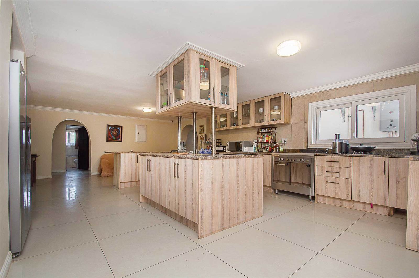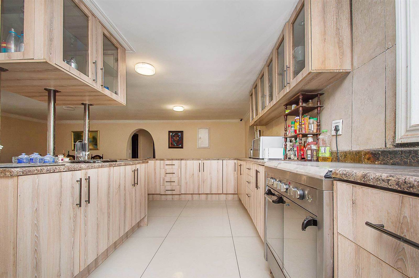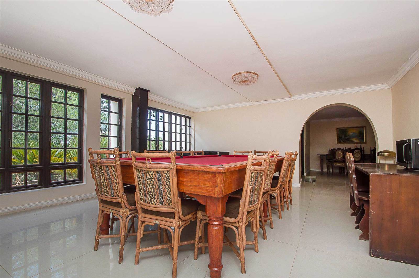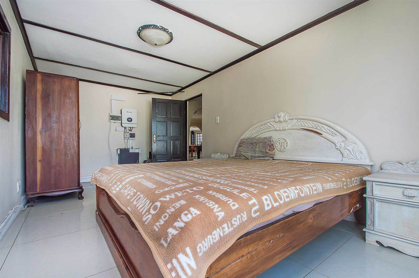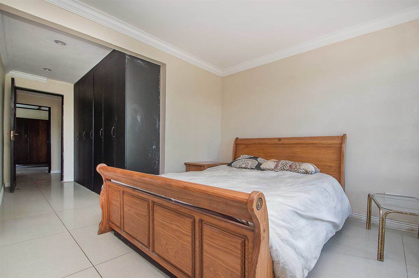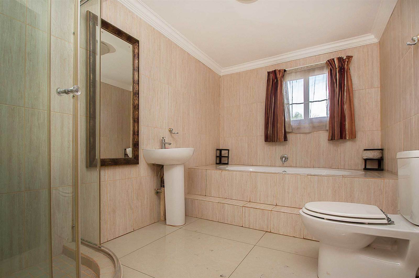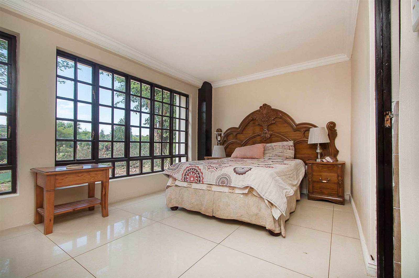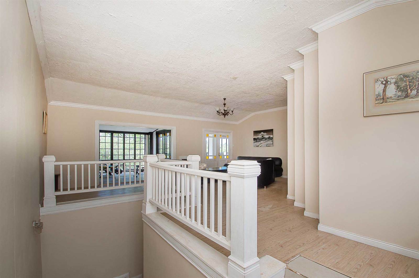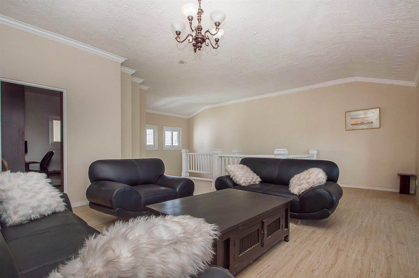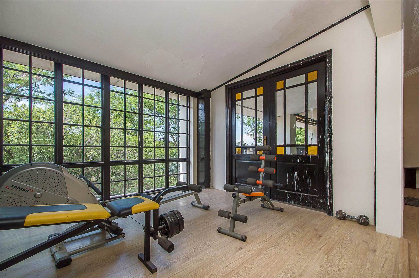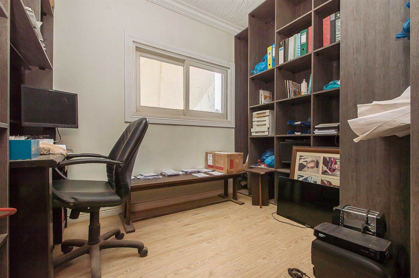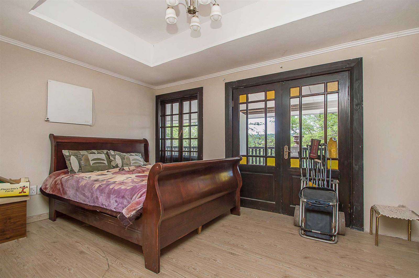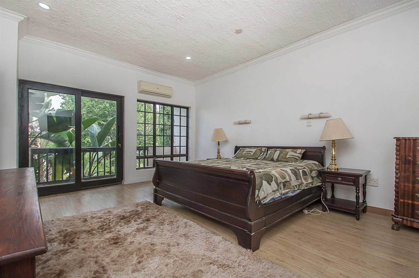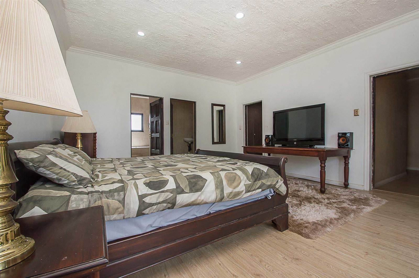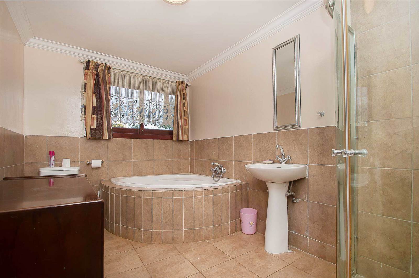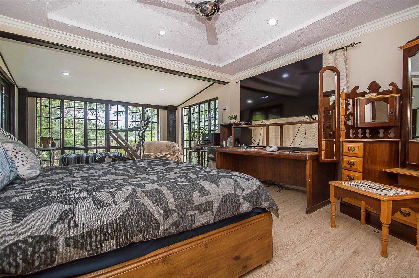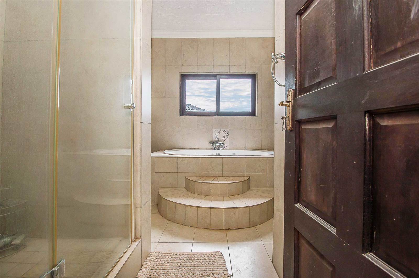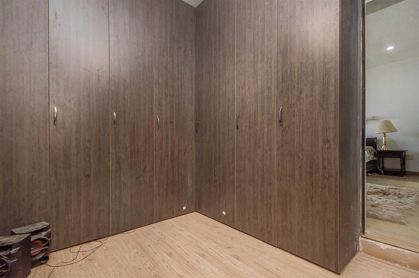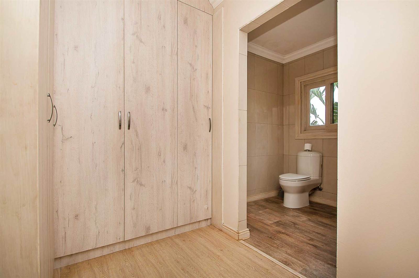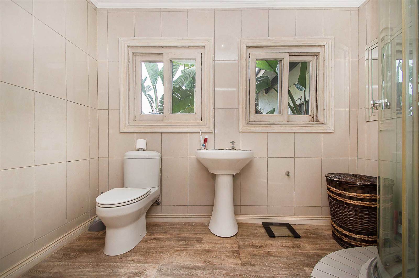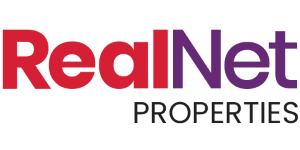Thorny valley estate is the epitome of farm living with the added advantage of a secure estate and close proximity to city amenities. This estate has massive 1 to 2 hectare stands and allows for each owner to live out their dream
This very large house sits on a 1 hectare stand with so much potential for future development. On offer is the following:
Security in the form of personal electric fence, brick wall and estate electric fence
Borehole and 5kw Invertor system with 2 batteries and 10 solar panels.
Ground floor:
The front of the house has a water feature and the potential for a well manicured garden
As you enter the front door there is a dinning room which can be used for functions with a lot of people.
The kitchen is spacious with a center island that has a single basin and snappy chef induction plate that is built in. There is enough space for 2 big fridges. The double door oven is every cooks dream and comes with a gas stove. The scullery is adequate with space for your dishwasher and washing machine and has a double basin. A pantry with a lockable door will assist with any additional space that you might need. There is open plan dinning area adjacent to the kitchen
A massive lounge and entertainment area with built in braai and bar will delight any guests that might visit. There is an underroof Jacuzzi as well as in house swimming pool and fish pond. There is also a sauna room. The Jacuzzi and indoor pool is heated with a heat pump.
A Triple garage with extra space and built in cupboards for storage will make sure that your vehicles are well looked after. The indoor swimming pool pump is also allocated in the garage. There is also a double carport and more than enough outside parking for multiple vehicles. Outside storage is no problem as there is a large store room.
The outside swimming pool is easily accessible from the lounge sliding door and patio.
On the first floor you will find 2 bedrooms. One of the bedrooms has it''s own private entrance through a sliding door to the garden. These rooms share a full bathroom with bath, shower, toilet and basin
Top floor:
This floor has a spacious tv lounge as well as a room that can be used as a small gym. There is a covered balcony that looks out onto the garden below.
There are 3 bedrooms on this floor with a large study that has built in cupboards. The main bedroom has an on suite full bathroom as well as a walk in closet. The second bedroom has an on suite full bathroom with separate toilet and walk in closet. The third bedroom has a sliding door giving you access to the balcony.
Note that this property is registered as a sectional title together with the adjacent 1 hectare property (which also has its own house). The seller is willing to discuss a possible sale of both these stands.
