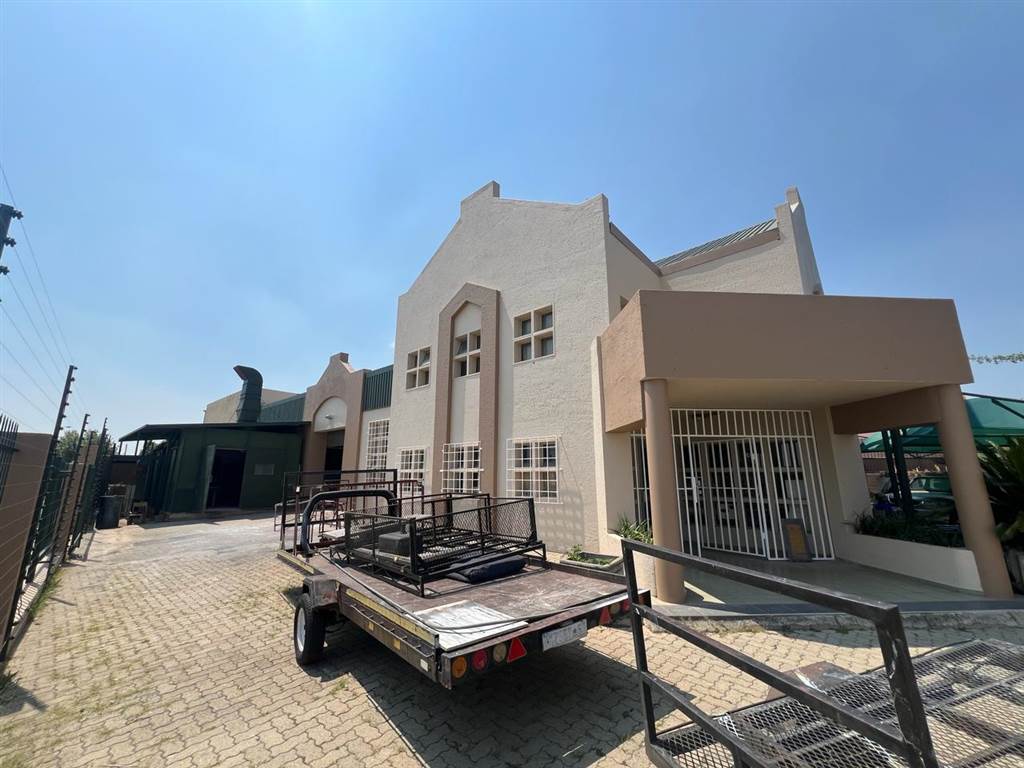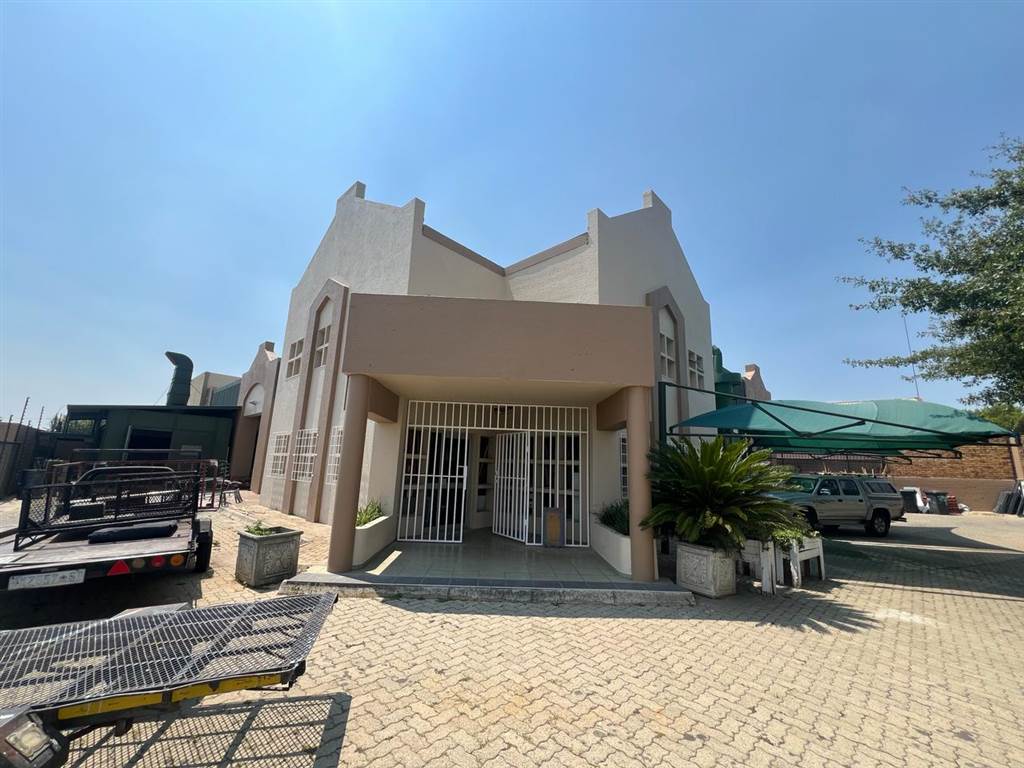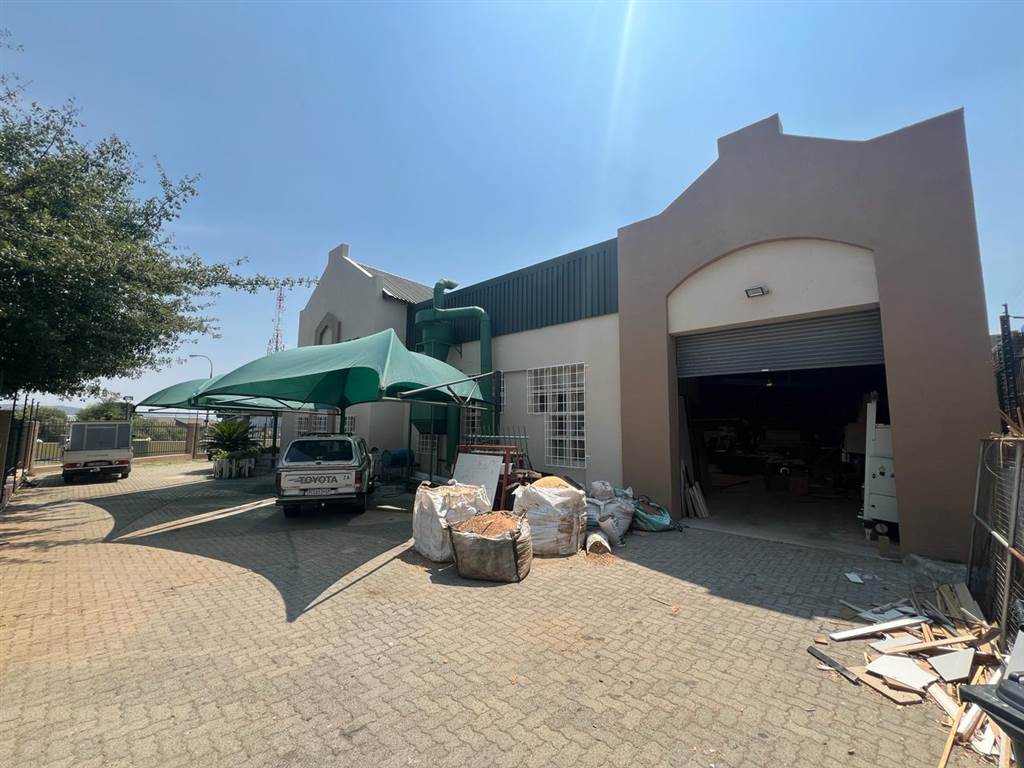


R 5 500 000
775 m² Industrial space in Laser Park
38 ridge roadSituated in the bustling industrial hub of Laserpark, Roodepoort, this expansive warehouse offers a prime opportunity for commercial investment. Spanning an impressive 775 square meters, the property boasts a secure perimeter enclosed by sturdy palisade fencing complemented by remote gates and an advanced alarm system, ensuring peace of mind for prospective owners. Accessible via convenient roller shutter doors, the ground floor encompasses essential amenities including a welcoming main reception area, a well-appointed office space, and a generously sized display area ideal for showcasing merchandise. Additionally, the ground floor features double toilets and a staff kitchenette, catering to the practical needs of day-to-day operations.
The workshop area of the warehouse is designed for efficiency and functionality, with dedicated facilities including a bathroom and change room, as well as ample toilet provisions for staff convenience. The spacious workshop floor is characterized by its versatility, equipped with two large entrances tailored for seamless material handling operations. Natural skylights infuse the space with abundant daylight, enhancing the working environment and reducing reliance on artificial lighting. With 100Amp 3-phase power readily available and the capacity to accommodate up to 400A, this warehouse is primed to support a diverse range of industrial activities, making it an enticing prospect for businesses seeking a dynamic and adaptable workspace.
Property details
- Listing number T4544049
- Property type Industrial
- Erf size 1075 m²
- Floor size 775 m²
Property features
- Open Parkings 7