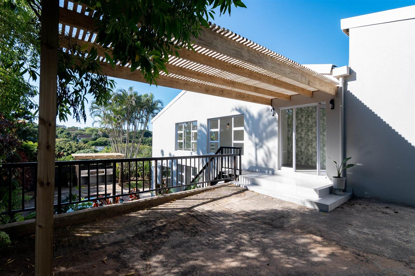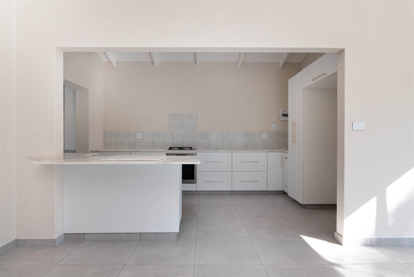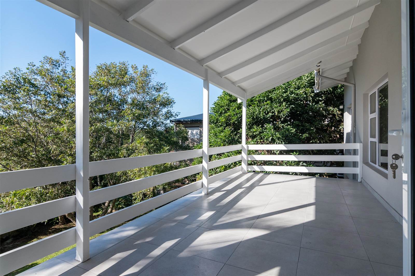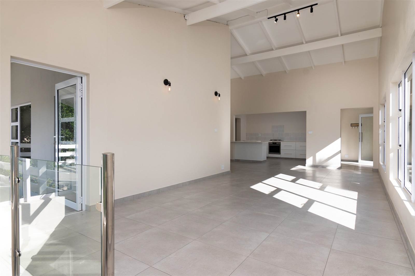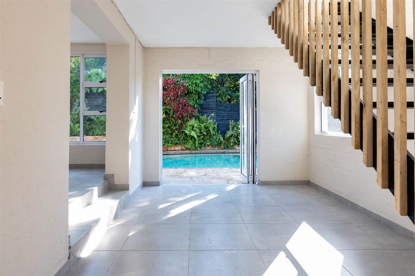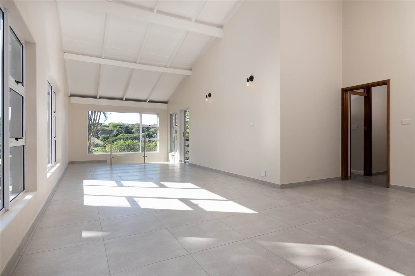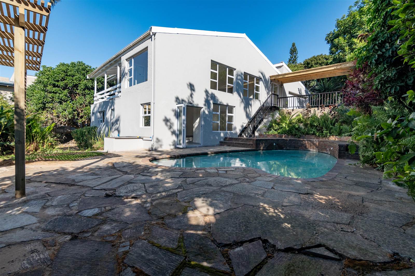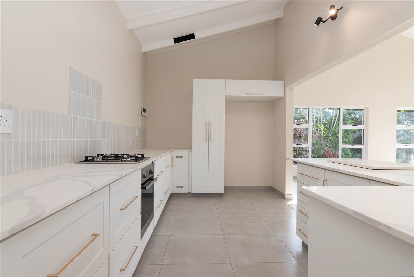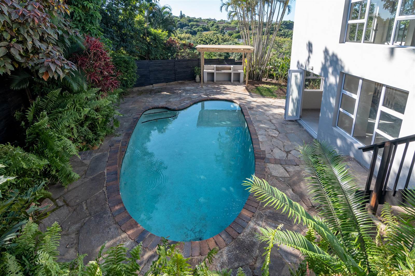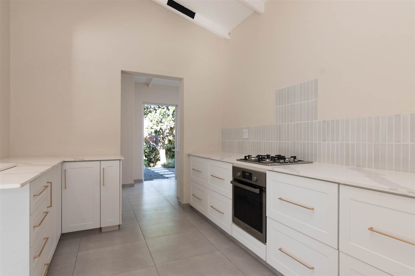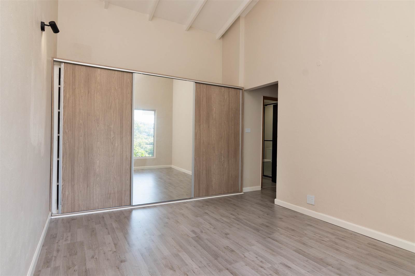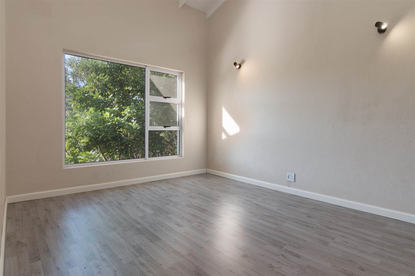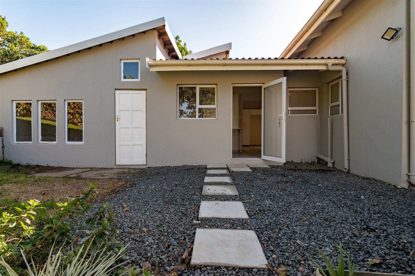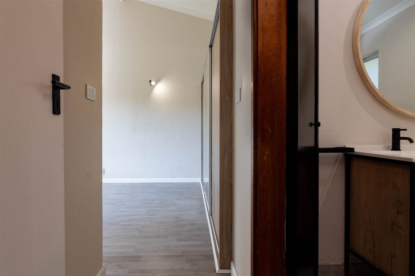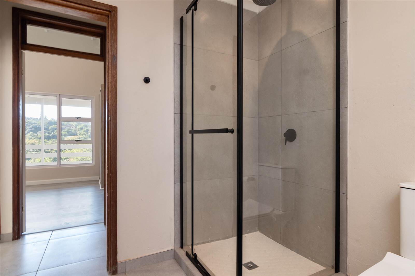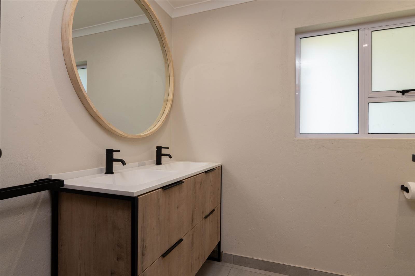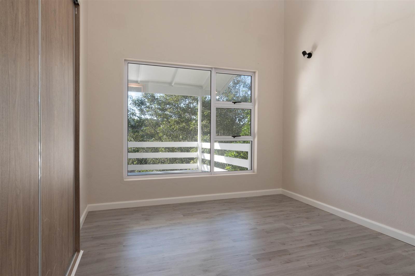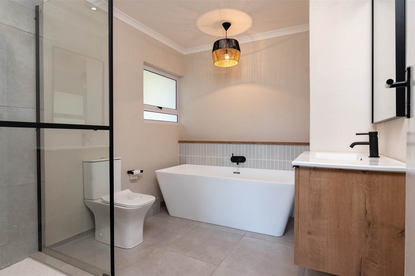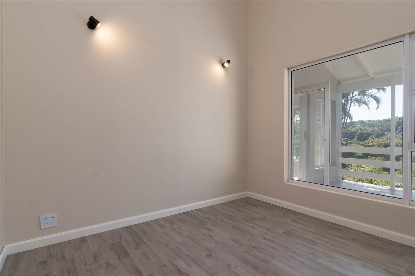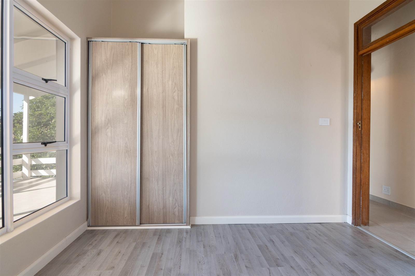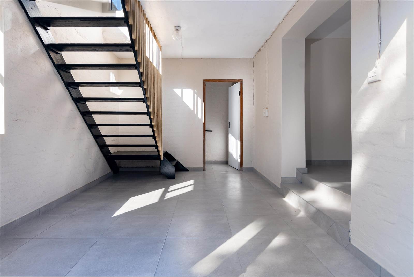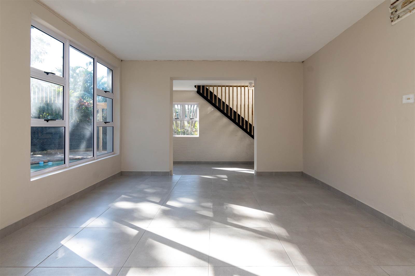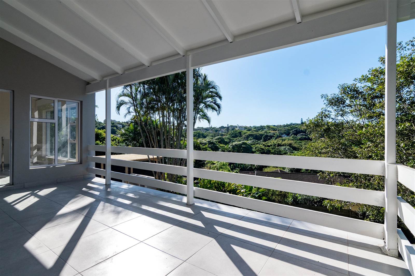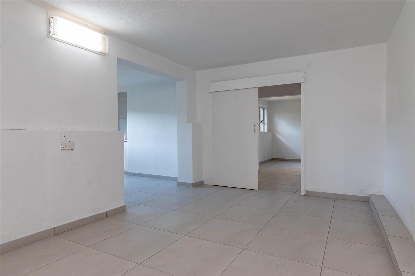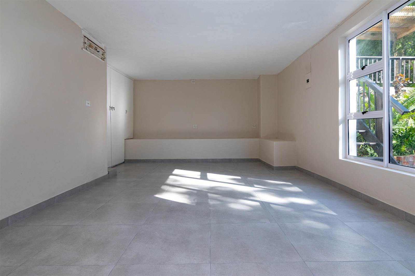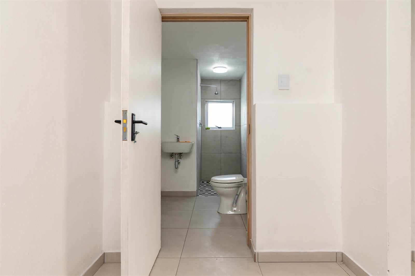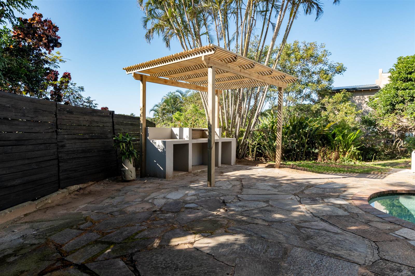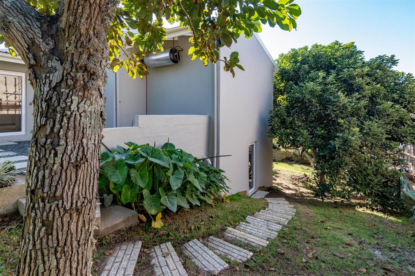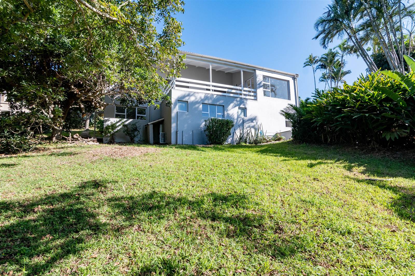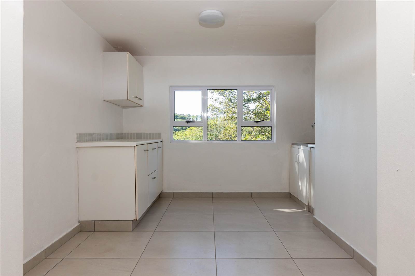3 Bed House in Salt Rock
R 4 350 000
DUAL MANDATE: With a brand-new upmarket interior, this home is located in an elevated position and ticks many boxes.
Entrance is into a light filled open plan living area with high white ceilings that accentuate the spaciousness of this area. The generously sized modern kitchen has a large scullery/laundry positioned out of the direct sightline that opens to the back garden. Large windows in the lounge area capture the view across the valley and this area leads out to large, covered veranda.
All three bedrooms on this walk-in level are positioned to face the outwards view and are served by two contemporary styled bathrooms, with the main being en-suite.
A further entertainment area which leads onto the paved pool area, is located downstairs. A braai area and garden adjoins the pool.
An additional plus is a self-contained one-bedroom flatlet on the lower level and there is also a utility/staff room.
The automated double garage provides direct access to the living area.
