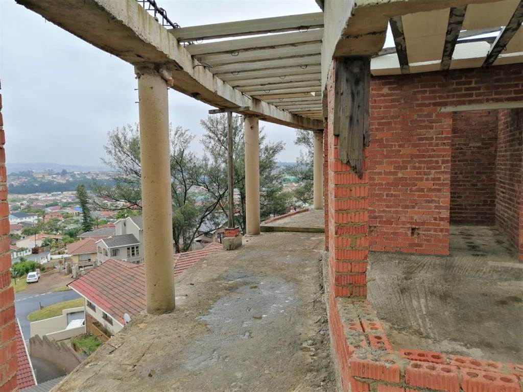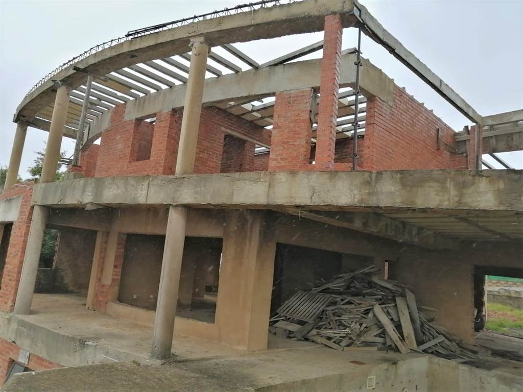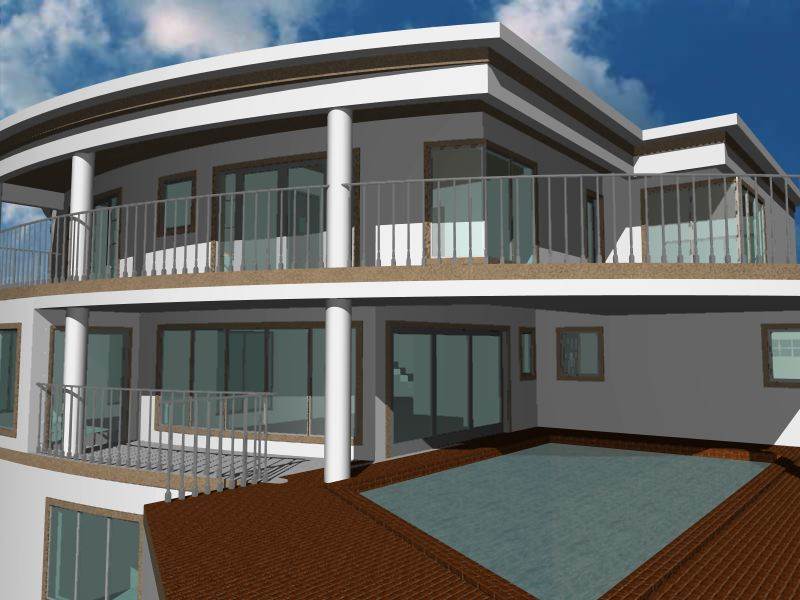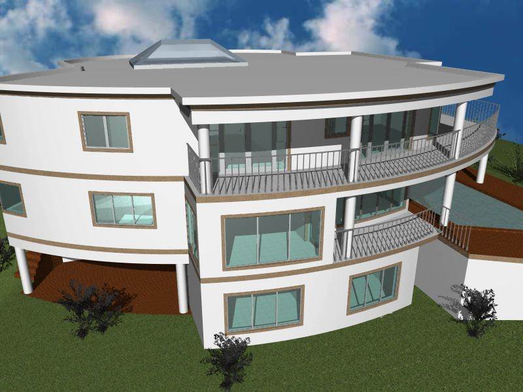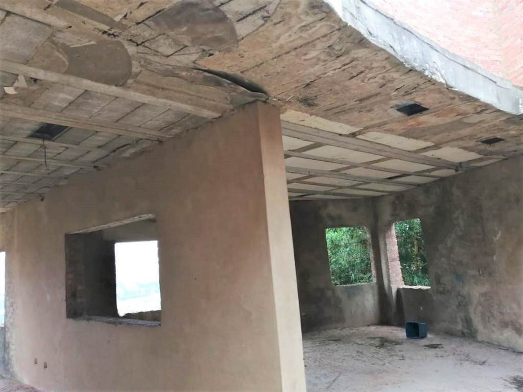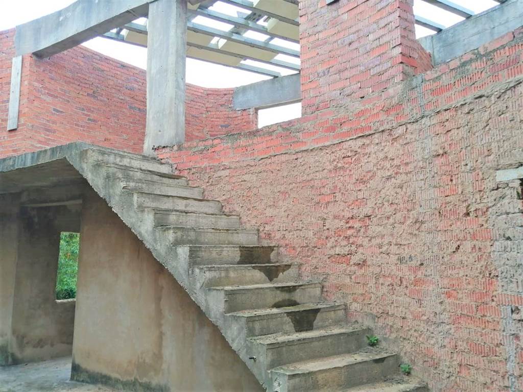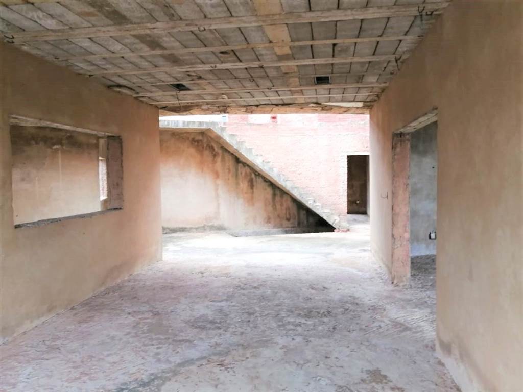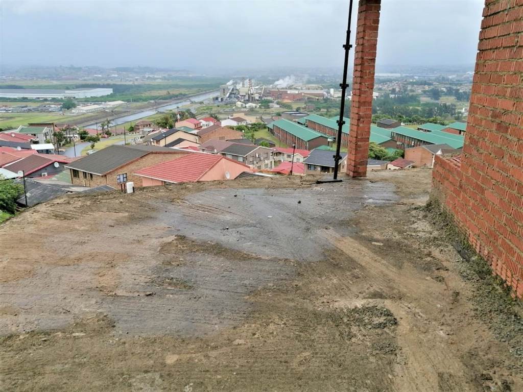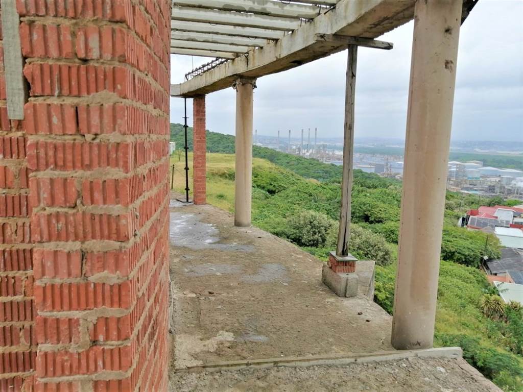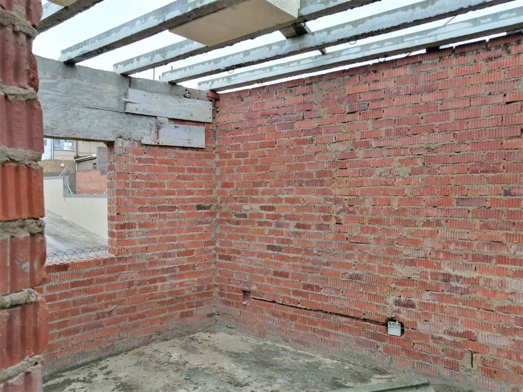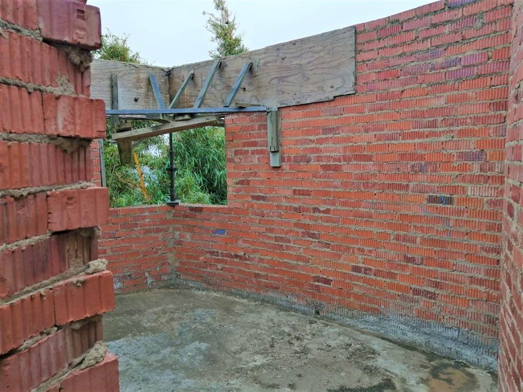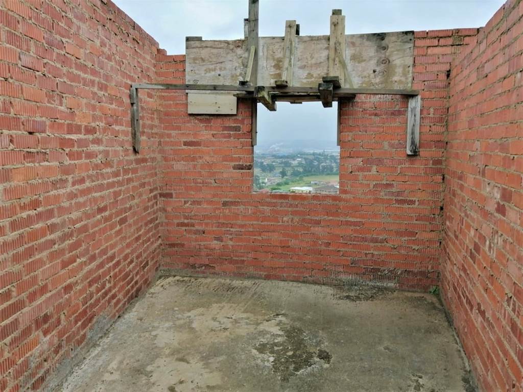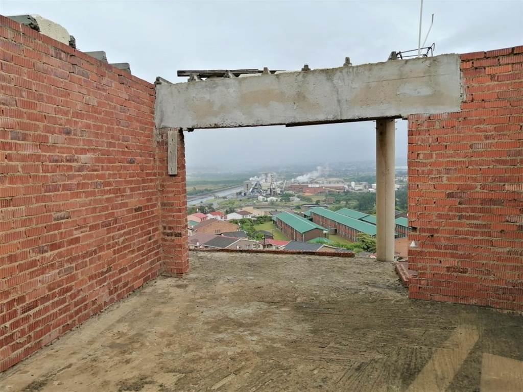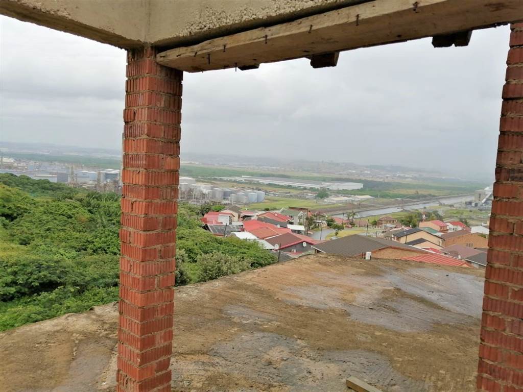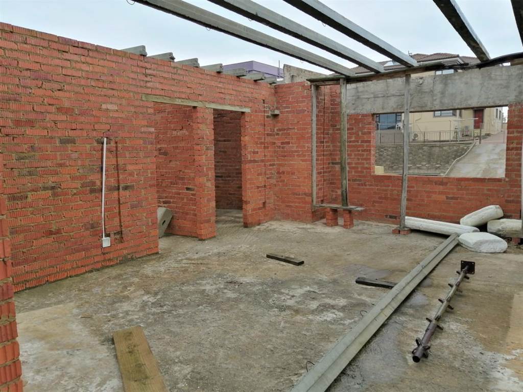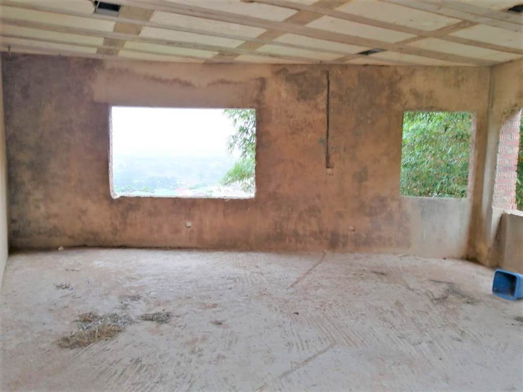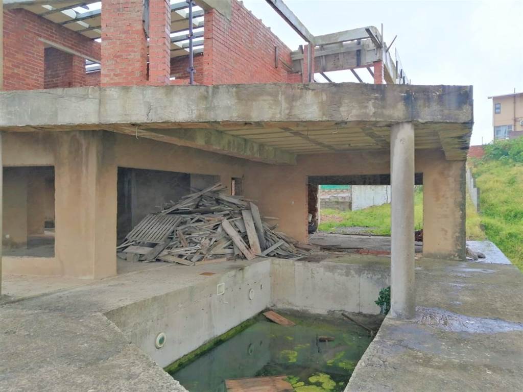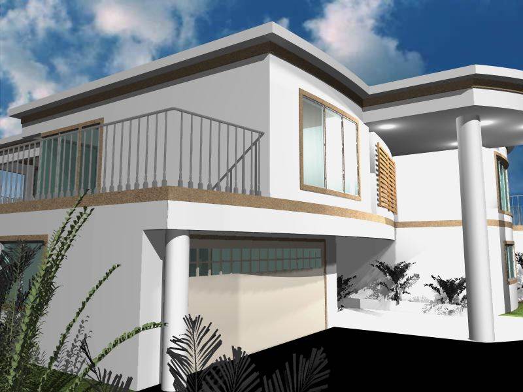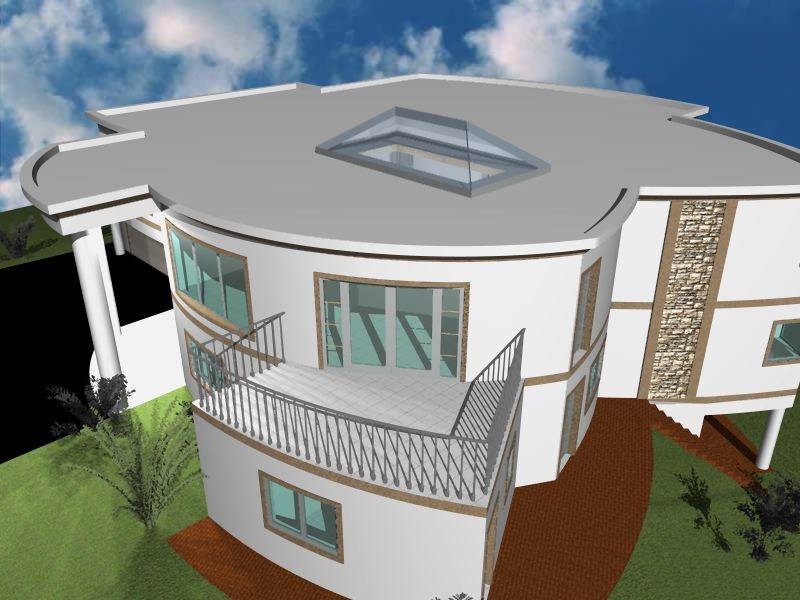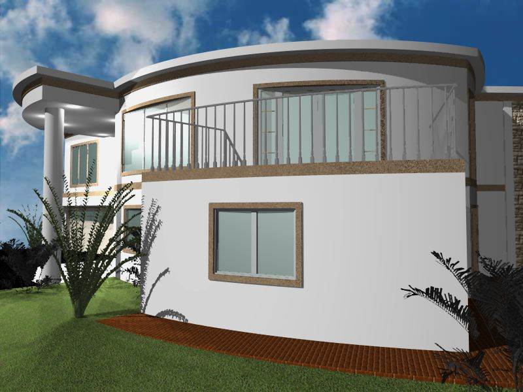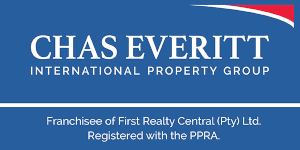Discover the hidden potential of this captivating property with approved plans, as it awaits your personal touch. This architecturally designed, three-tiered house rests on a generous freehold property measuring 1046 sqm, poised to become a stunning work of art.
Computer design images offer a glimpse into the remarkable beauty this house can achieve once completed. The current owner has already invested over 3 million rands in the superstructure and steel engineering, laying a foundation for an extraordinary residence. Additionally, the installation fees for a size fifty (50) water valve and 3-phase electrical supply have been settled, awaiting connection.
The lower ground floor spans 77 sqm, presenting two bedrooms, a lounge, kitchen, toilet, bathroom, and covered parking. Moving up to the ground floor of 294 sqm, you''ll find a kitchen, scullery, and guest bedroom with a walk-in closet and en-suite, along with main and TV lounges overlooking the pool area. An open-plan dining area, balcony, guest toilet, and double garage complete this level. The main entrance is graced with a portico cover, adding an elegant touch.
Ascending to the first floor''s 289 sqm, you''ll discover a master bedroom with a walk-in closet and en-suite, along with bedrooms 2 and 3, each with their walk-in closets and en-suites. This floor also features a prayer room, study room, and front and back balconies, offering inspiring views.
Please note that an infrastructure inspection is necessary to assess and determine the current state and requirements for completing this property.
Take the first step towards unlocking the hidden potential of this property. Arrange a viewing now to explore the possibilities.
Act now and turn your vision into reality!
