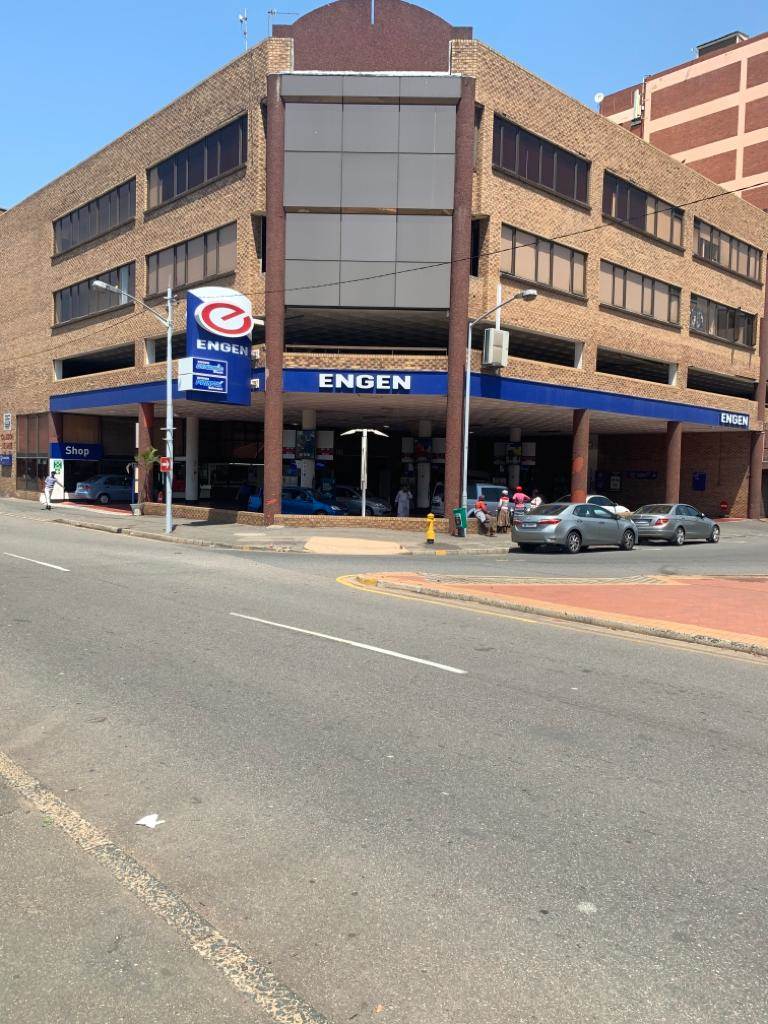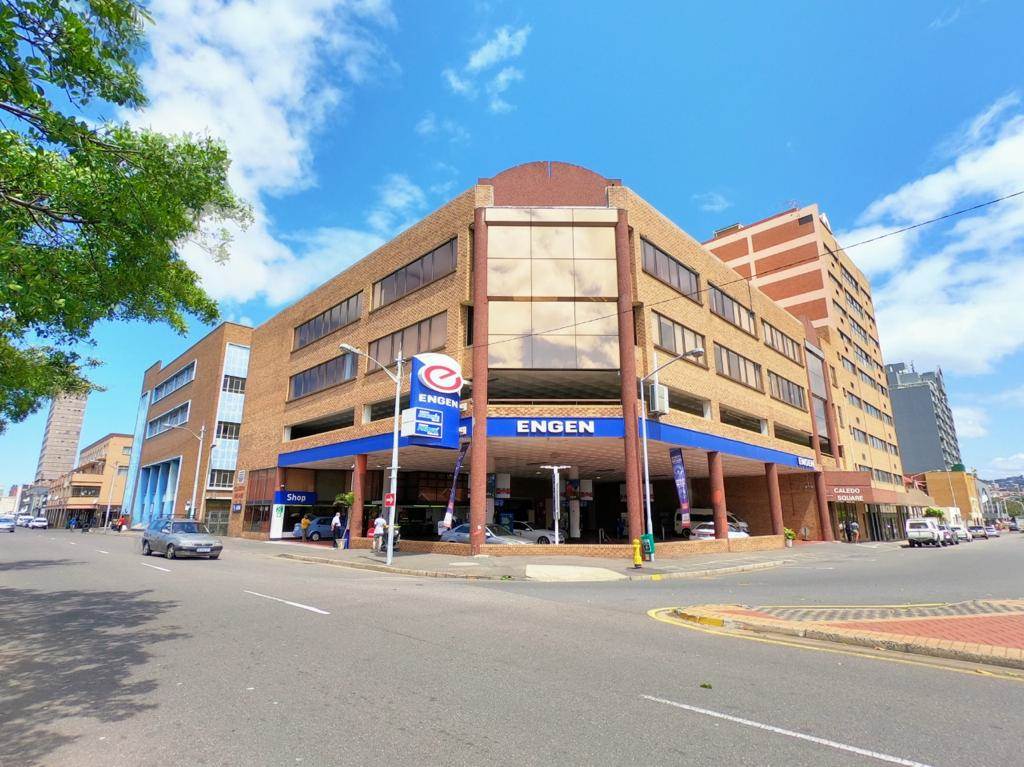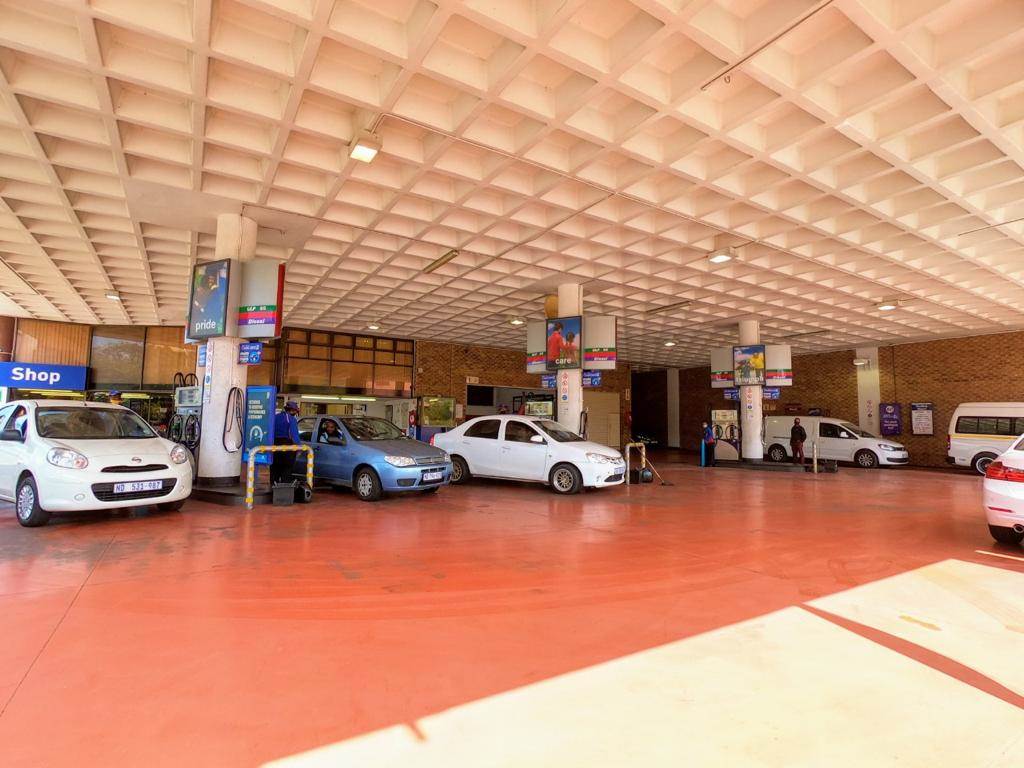


5 200 m² Commercial space in Durban CBD
4 STOREY BUILDING WITH PETROL STATION, WAREHOUSING, OFFICES AND PARKING BAYS
This rare find of a building overlooks the Greyville Racecourse and Ascots Hosptial. This building consists of 4 levels and is a corner property. The ground floor includes a petrol filling station with a large forecourt, shop, workshop and stores. First Floor - comprises 34 undercover parkongs accessed by a concrete ramp with a small warehouse/factory area. Second and third floor is divided into a number of smaller areas which accommodate warehouse space, offices, factory, a Church and a creche. The landlord has his offices on the 3rd floor. 4th Floor is a single volume open plan warehouse/factory area with offices and ablution facilities Internal finished include tiles, ceramic and porcelain, concrete floors, concrete ceilings, suspended acoustic ceilings, flourescent and recessed lighting. External finishes - facebrick walls with aluminium window frames. The ramp is secured by a steel shutter door.
Property details
- Listing number T4183718
- Property type Commercial
- Erf size 669 m²
- Floor size 5 200 m²
- Rates and taxes R 23 805
- Levies R 1