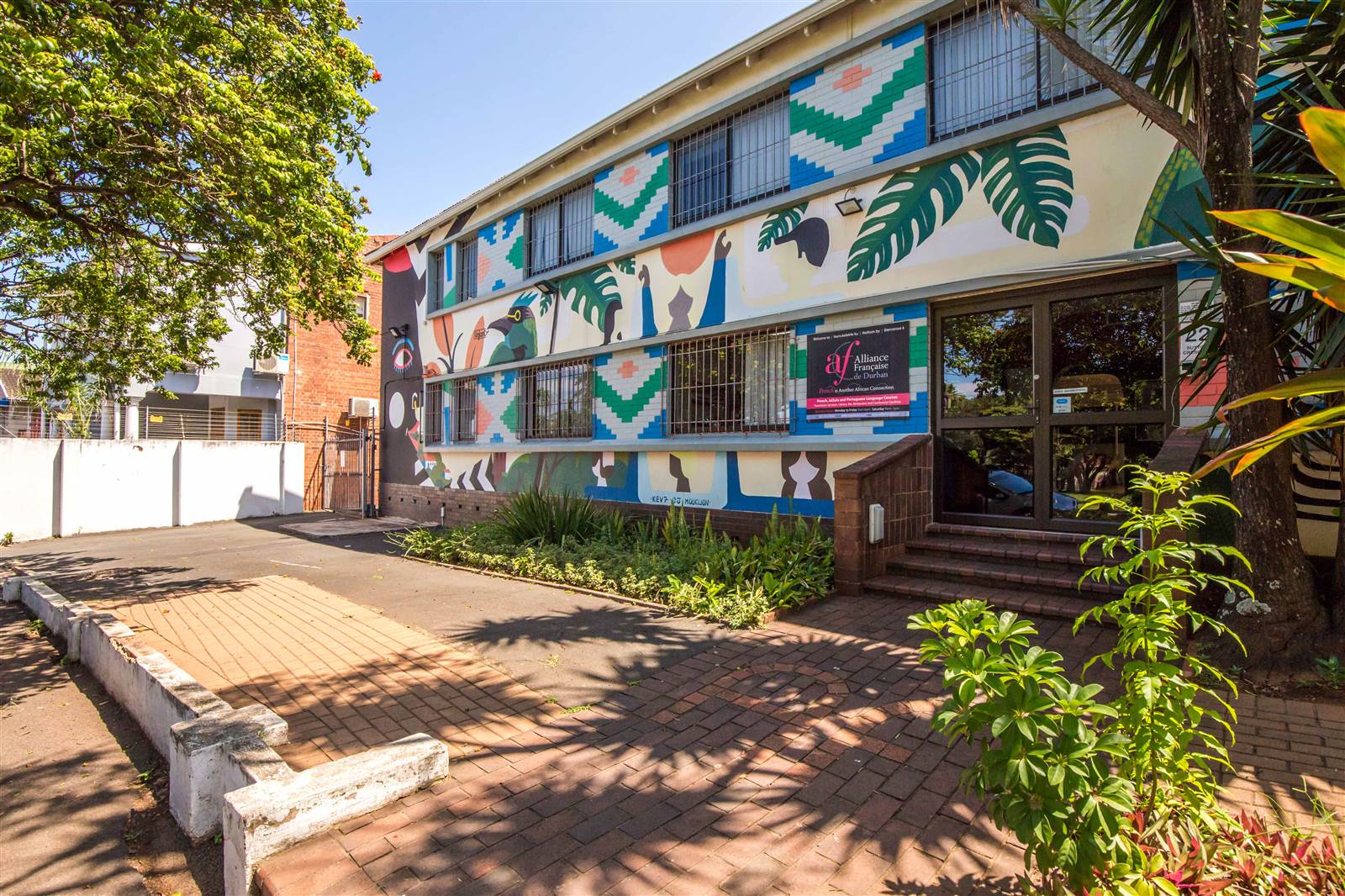


R 7 500 000
542 m² Commercial space in Windermere
If you are an entrepreneur/visionary, then this building will certainly appeal to you. It currently is the home of a learning extra-curricular educational institution and as such is geared to that type of work.
The building is set on 2 levels with the lower level holding 3 good-sized offices, a reception area/office, a pizzeria with 2 ovens, 2 built-in fridges, a scullery, dining, a bar, and storage. It also has a glass-walled library, and an outdoor entertainment/dining area/gin lounge. Ablutions are separate for males and females.
The upper level comprises 4 offices, currently used as classrooms, with Proxima connections, a boardroom, and separate ablutions for males and females. air conditioning is ducted and some rooms have a separate aircon.
Parking is 12 open bays to the rear and 2 in front. The driveway is a drive-through. A Jojo tank supplies water for the garden, and some electrical needs are met through solar power.
The property is well secured by means of beams, an electric fence, and burglar guards, and the front door has a metal roll-down door. all windows are Aluminum.
Currently, as it is an educational facility, it is rates exempt.
The Pizzeria is on a prepaid meter and water is by pro-rata billing.
The location is right across from Gordon Road Girls'' school and really is a Windermere landmark.
This can be utilized as learning institute, which it is geared up for already, or an office park, medical center or even a mini retail mall - opportunities are endless.
Let us set up your viewing.
Property details
- Listing number T4022580
- Property type Commercial
- Erf size 1189 m²
- Floor size 542 m²
Property features
- Open Parkings 14