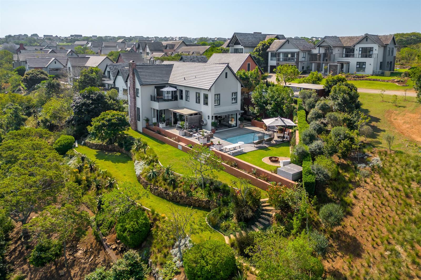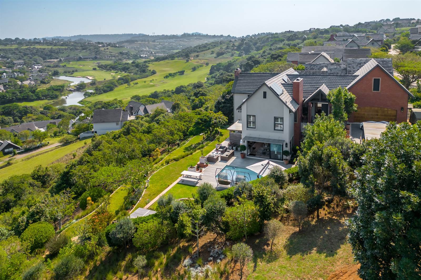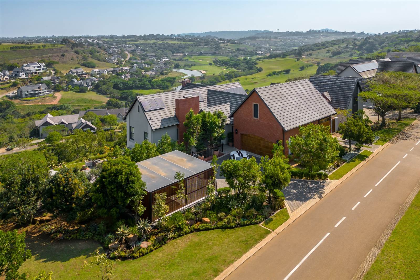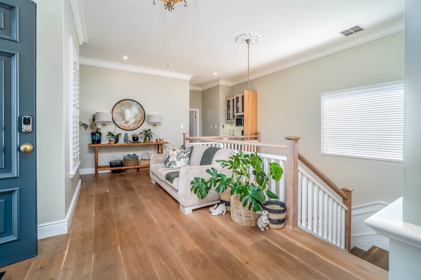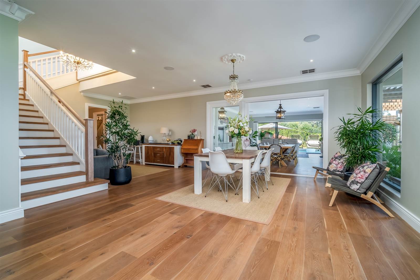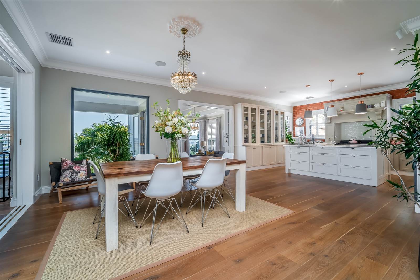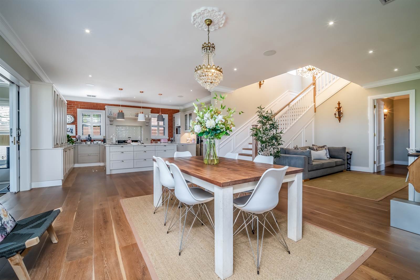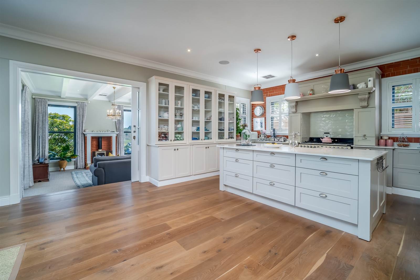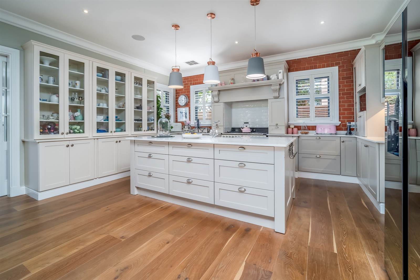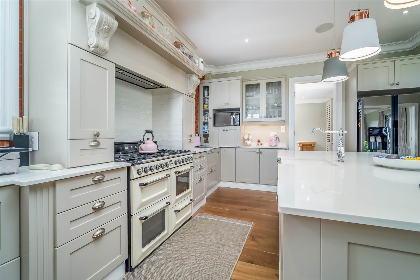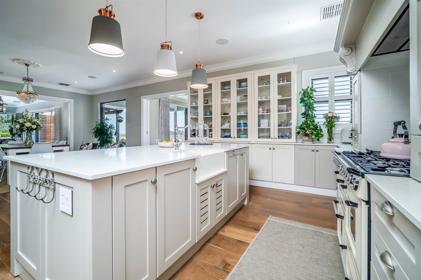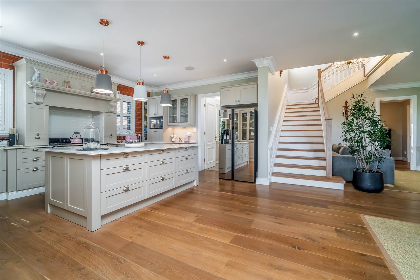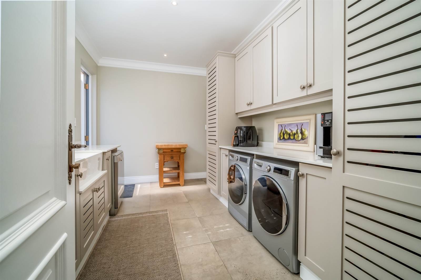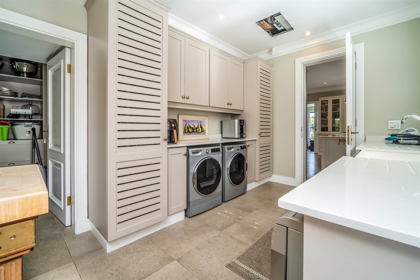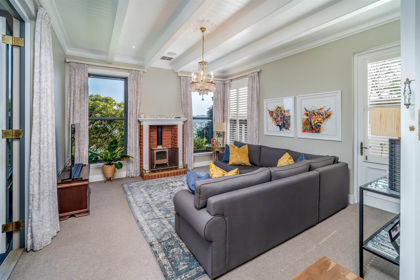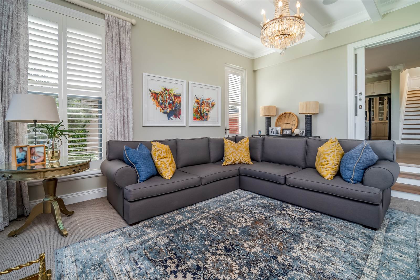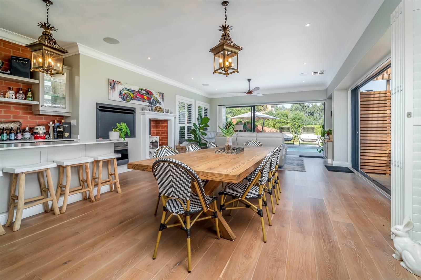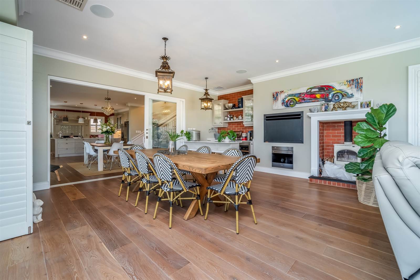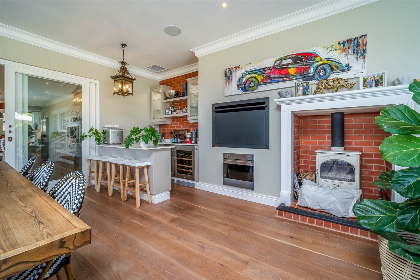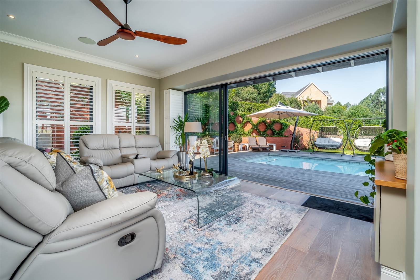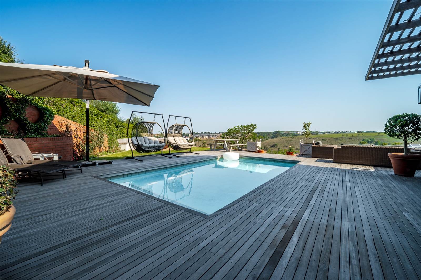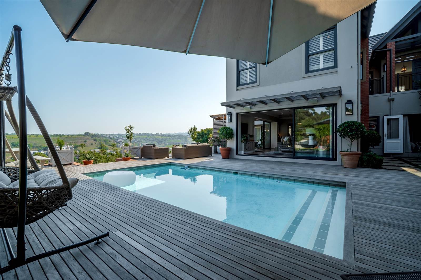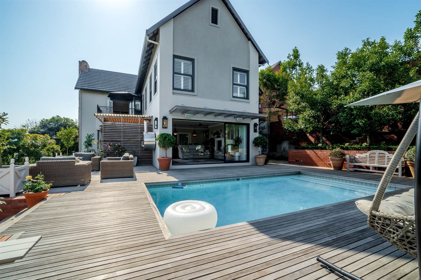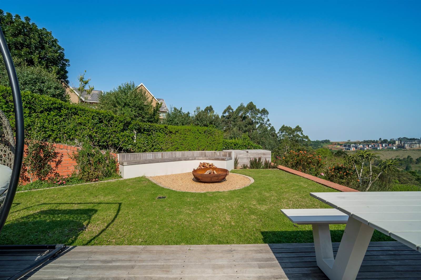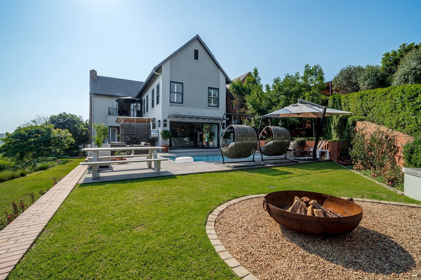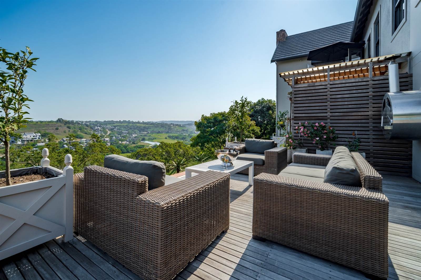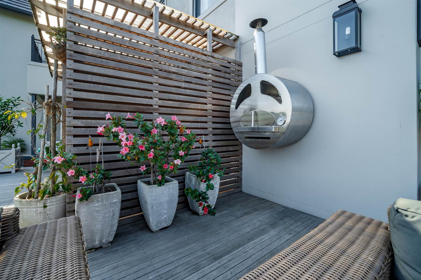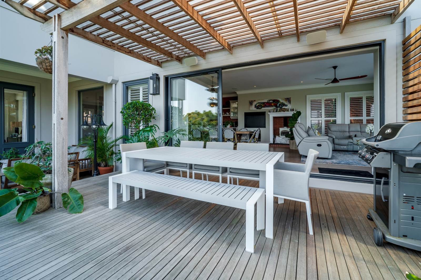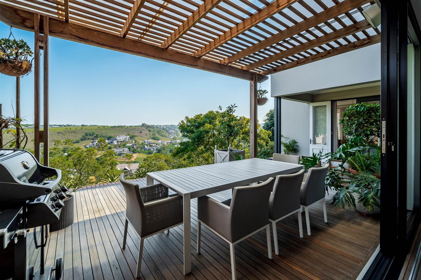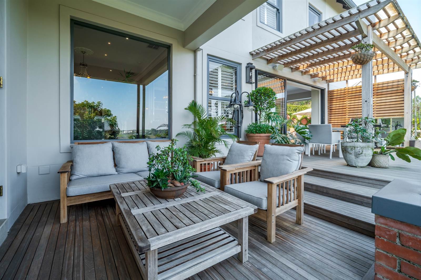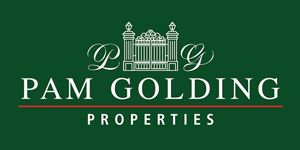4 Bed House in Cotswold Downs Estate
R 8 600 000
A Testament to Exquisite Craftmanship & Visionary Creativity!. Set on over 1400m2 of prime real estate overlooking the 18th Fairway this Cotswold Downs home is the epitome of Modern Farmhouse Chic with its high pressed ceilings, sash windows & warm wooden flooring throughout. The contrast of exposed brickwork, wooden accents, & industrial wrought iron features makes it a testimony to sleek modern architecture.
From the moment you arrive, this home draws you in & welcomes you with its sophistication, style & cutting-edge design. The entire home is filled with natural light & was built to make the very most of the sweeping, uninterrupted views along the 18th Fairway all the way to the Leisure Centre in the distance.
The upstairs boasts 3 immaculately appointed ensuite bedrooms all with ample built-in cupboard space. The elegant master suite is a true haven of beauty & design with its large walk-in robe, spacious full bathroom complete with heated towel rails, double vanity, shower & stand-alone bath - all opening out onto a private outdoor shower.
The downstairs was designed with the avid entertainer in mind. The open plan layout of the kitchen, dining & living area lends itself to large family gatherings & an overflow of friends. The gourmet farmhouse kitchen comes complete with Caesarstone counter tops, gas cook top stove & oven plus large central island. The kitchen is all about top class finishes, bespoke lighting, muted tones of grey & pops of pink adding to the sophisticated yet relaxed atmosphere of this beautiful family home. Leading off the kitchen there is an extremely large separate scullery with a walk-in pantry. Adding to the ease of entertaining there is a Family TV lounge with convection fireplace ideal for family movie nights. In addition to all this there is also a trendy bar room complete with built-in braai, oven, formal TV lounge with convection fireplace which completely opens out on both sides onto the pool deck & fire pit ideal for entertaining under the African stars & making the very most of the breathtaking views.
There is also a luxurious guest suite conveniently located downstairs. It has its own private entrance which opens out onto a charming courtyard.
This home features a ducted air-conditioning system, providing constant climate control throughout the entire home. Ensuring youre never in the dark and allowing you to take control of your energy costs this home comes fully equipped with a solar panel and inverter system. The piped music throughout the home enhances the incredible ambiance of this very stylish home.
With a total of three automated garages & a stylish double car port this home ensures all your toys have a safe and protected place to call home.
Dont miss out on making this home yours. Contact me today to arrange a private viewing!
