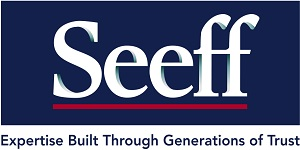4 Bed House in Drummond
R 8 945 000
This stunning home welcomes you with a wooden, glass-panel swivel door, setting a charming tone right from the start. Upon entering, you''ll find a spacious lounge and dining area, with the lounge boasting a JetMaster fireplace, perfect for creating a cosy ambiance and providing warmth during colder months. Tucked away in a cosy corner of the lounge, is a Yellowwood bar which adds an elegant touch and provides a convenient spot for entertaining guests. The kitchen features a nook, creating a comfortable space for casual dining and leads to a scullery, which offers additional storage and preparation area. The scullery also provides access to a double garage, allowing space for two large cars. The home offers multiple bedrooms to accommodate family members and guests. The first bedroom is well-designed with ample cupboard space and is conveniently located next to a full bathroom. There are two additional bedrooms connected by a TV lounge, with a second bathroom situated between them. A Baloo staircase leads up to a landing, where you will find a study that overlooks the living room, this area provides a private space for work or relaxation. The passage from the landing leads to the main bedroom, which features an en-suite bathroom. Additionally, the main bedroom offers access to a balcony, providing a pleasant outdoor retreat .
The lounge, dining room, and second lounge all have beautiful aluminium double doors that open out to a wraparound veranda. This feature allows for seamless indoor-outdoor living and provides a lovely setting for enjoying the surrounding views. The veranda and living areas feature high slatted wooden ceilings, which add a touch of elegance and create a spacious atmosphere, and the two fans contribute to airflow and cooling during warmer days. The veranda overlooks a fiberglass rock pool, which can be enjoyed year-round, in addition, there is a wooden fireplace in this area, allowing for cozy gatherings and relaxation while enjoying the pool and the view of the distant mountain. The view from the pool area includes a secret waterfall and cave, adding a touch of enchantment and natural beauty to the overall setting. Overall, this home combines practical features, such as the scullery and double garage, with aesthetic elements like the wooden glass panel swivel door, yellow wood bar, and high ceilings. The blend of indoor and outdoor spaces, as well as the picturesque views and hidden waterfall, contribute to the overall appeal of this beautiful property.
The below are in addition to the above features:
One rental cottage already under lease year by year.
Two off-grid (solar and water), brand new rental cottages ready to rent, one imminently being leased.
One bachelor cottage ready to lease.
14 stables with tack room and feed room.
Ex large workshop, the size of four double garages.
Four grow tunnels for cultivating vegetables and herb (partially under lease).
Large open vegetable garden area (partially under lease).
Established horse riding school with great outrides.
Other benefits include:
Water system: 8 x 5000 litre tanks (4000 litres) pressure pump feeding + 3.5 bar to water system.
Rainwater harvesting (over 500 litre per mm rain).
Solar powered borehole.
Cow shed with milking and calving stables.
1600 sq. metre open horse riding / jumping sand arena.
450 sq. metre schooling arena.
20 metre lunging arenas.
Staff facilities to accommodate 3 persons with solar hot water.
Large under cover hay and shavings storage.
Security on the above property:
21 strand electric fence with energiser surrounding entire property.
Remote control entrance gates.
Full alarm system on main house and first cottage linked to armed response.
Electric remote control garage door on main house.
Key Property Features
Would you like to watch a video tour of this property?
































