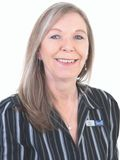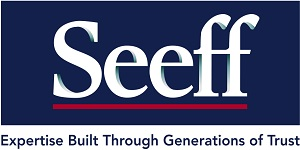3 Bed House in Hillcrest Central
R 1 650 000
Banks are now approving 100% bond and costs to qualifying 1st time buyers. Now is the time to become your own landlord and get on the property ladder. This family home is set in an elevated position and offers an uninterrupted view of the picturesque Camelot golf course and dam.
The patio overlooks the tiered garden and a large level area suitable for building a cottage or second house. Tiled throughout, the home comprises an open plan living area with fireplace and dining leading into a well appointed kitchen. The 3 bedrooms are spacious with the main bedroom having a shower en suite. The family bathroom is modern and light. There is also an office/ workroom at the back of the house and double garage. This well maintained home is move in ready and waiting for new owners. Call me to view!!
Key Property Features
Would you like to watch a video tour of this property?































