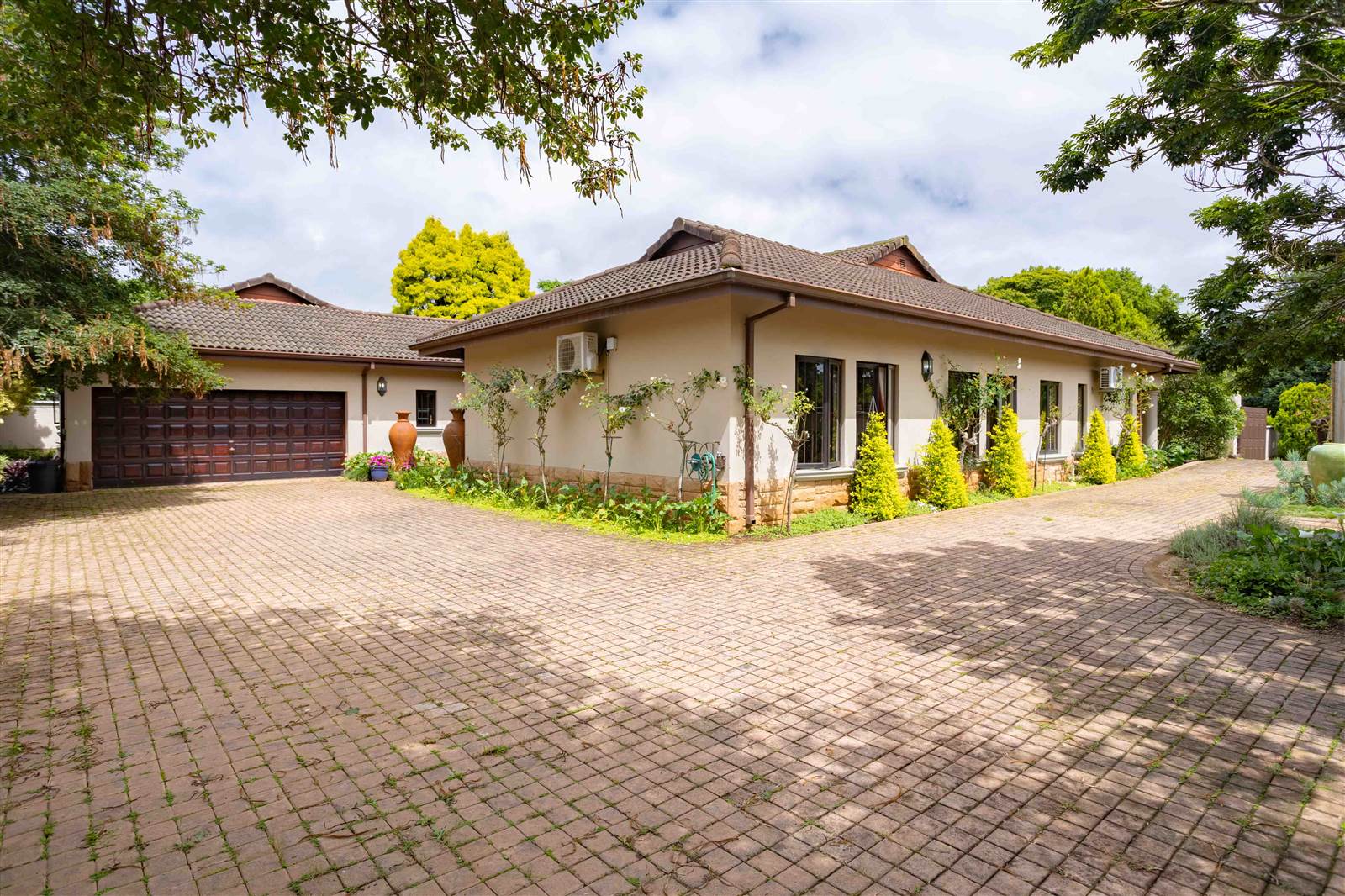4 Bed Townhouse in Hillcrest Central
R 3 900 000
Indulge in the epitome of modern living within this exquisite unit, nestled in a highly sought-after development set against the backdrop of serene and secure surroundings. This Balinese-style home boasts architectural finesse, with soaring ceilings and impeccable fixtures that seamlessly complement the lavish lifestyle it affords. As one approaches the residence, a grand entrance awaits at the end of a meticulously crafted brick-paved driveway. Feature tall pots guide the way to the impressive double doors, setting the tone for the luxury that lies within. The interior exudes sophistication, with tiled living areas providing a sleek and easily maintained aesthetic. Meanwhile, plush, warm carpeting graces every bedroom, creating a cosy retreat. The formal lounge, adorned with fold-back wooden doors, effortlessly extends to a capacious undercover entertainment area featuring a built-in braai, catering to both intimate gatherings and grand soirees.
The heart of this home lies in its perfectly positioned kitchen, an open culinary haven seamlessly connected to the TV lounge. Granite countertops, warm wooden cupboards, and a suite of modern appliances, including an electric hob and oven, grace the space. A central unit with a prep bowl adds functionality, while a bar counter with stools provides a casual dining experience. Through open double doors in the TV lounge, the gaze falls upon a charming garden, creating a picturesque backdrop for daily life. The outdoor space is a true sanctuary, embracing the entire residence from every window and door. A feature waterfall, a tranquil pond, and a gazebo enhance the sense of peace and serenity. The dwelling encompasses modern bathrooms and generously sized bedrooms, each adorned with ample cupboards. His thoughtful design facilitates an effortless transition from a larger property to the spacious comfort of a townhouse. An additional perk includes a separate outside office or guest suite, generously proportioned to accommodate a kitchenette and bedsitter. Including servants quarters containing a separate toilet, basin, and shower. Practicality meets luxury with a double garage and ample parking, offering convenience for residents and their guests. The property is pet-friendly, allowing the presence of two small pets to further enrich the sense of home. In essence, this residence is not merely a home it is a haven of tranquillity, a showcase of modern design, and an embodiment of the sophisticated lifestyle that awaits its discerning occupants.
Key Property Features
Would you like to watch a video tour of this property?
































